1829 Campton Street, Ely, NV 89301
Local realty services provided by:Better Homes and Gardens Real Estate Universal
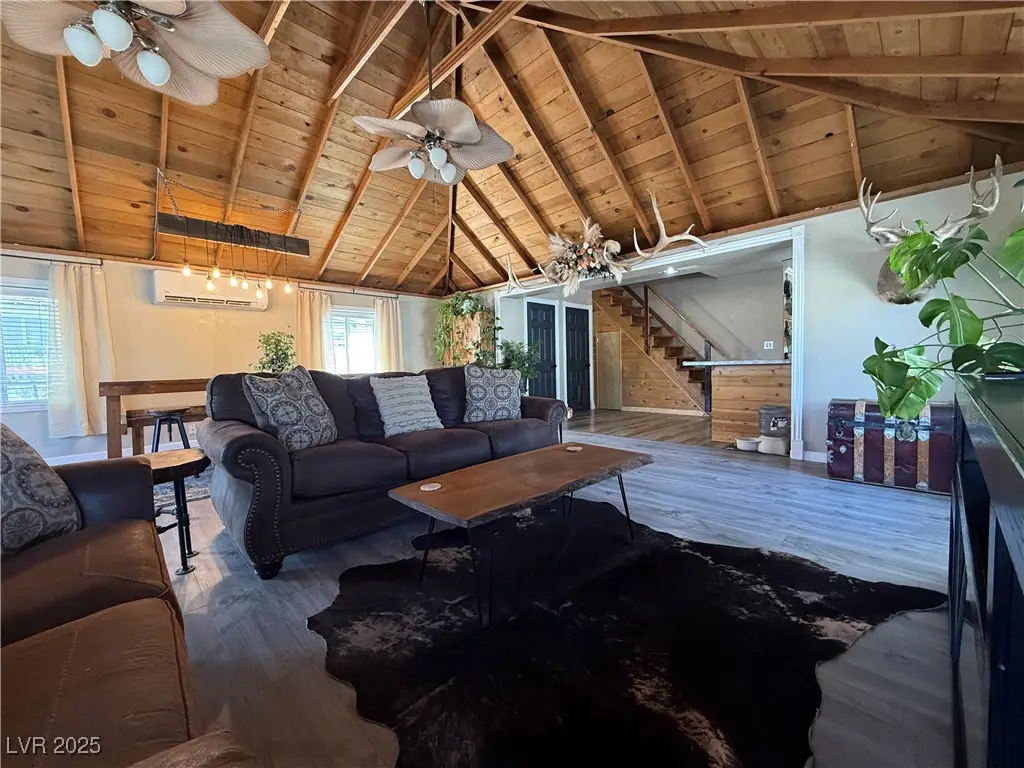

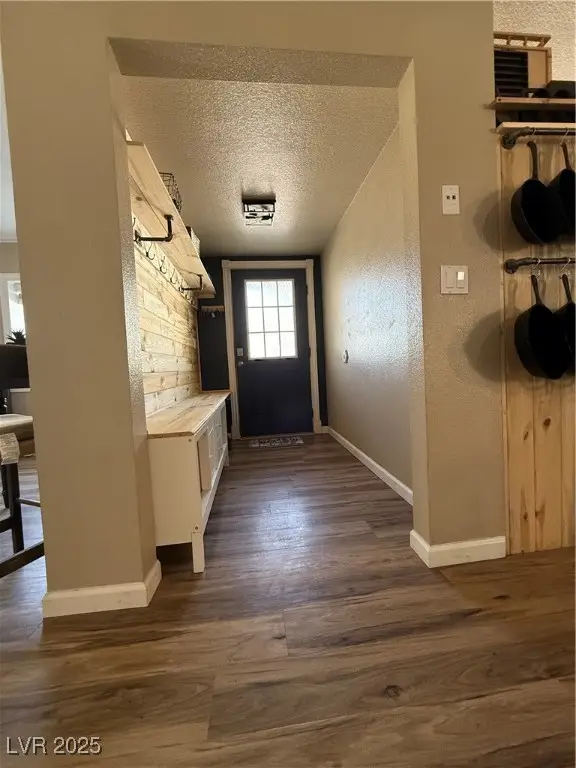
Listed by:shannan cessford775-289-3038
Office:desert mountain realty, inc
MLS#:2691892
Source:GLVAR
Price summary
- Price:$394,000
- Price per sq. ft.:$156.35
About this home
Welcome to your dream home! A spacious 2 story, updated, all-electric 4-bedroom, 3-bathroom home boasts modern elegance and functionality. Beautiful flooring throughout, complemented by stunning wood plank ceilings. The open floor plan seamlessly connects the living, dining, and kitchen areas, creating an inviting atmosphere. Kitchen offers an abundance of cabinets, breakfast bar, appliances included. A charming entryway with a built-in sitting bench welcomes you home. A flex room, complete with a stylish bar and French doors, opens to a large backyard—perfect for entertaining. Mini-split units provide efficient heating and air conditioning throughout. Possibility for extra parking along side of home with removal of gate. Cozy up by the wood-burning fireplace in the living room. This home is tastefully designed for comfort and gatherings, ready for you to make it yours!
Contact an agent
Home facts
- Year built:1941
- Listing Id #:2691892
- Added:63 day(s) ago
- Updated:July 31, 2025 at 11:48 PM
Rooms and interior
- Bedrooms:4
- Total bathrooms:3
- Full bathrooms:2
- Half bathrooms:1
- Living area:2,520 sq. ft.
Heating and cooling
- Cooling:Central Air, Electric
- Heating:Electric, Multiple Heating Units, Wood
Structure and exterior
- Roof:Shingle
- Year built:1941
- Building area:2,520 sq. ft.
- Lot area:0.25 Acres
Schools
- High school:White Pine High School
- Middle school:White Pine Middle School
- Elementary school:Norman, David E.,Norman, David E.
Utilities
- Water:Public
Finances and disclosures
- Price:$394,000
- Price per sq. ft.:$156.35
- Tax amount:$2,347
New listings near 1829 Campton Street
- New
 $389,000Active2 beds 2 baths1,456 sq. ft.
$389,000Active2 beds 2 baths1,456 sq. ft.6 East Creek Road, Ely, NV 89301
MLS# 2709980Listed by: DESERT MOUNTAIN REALTY, INC - New
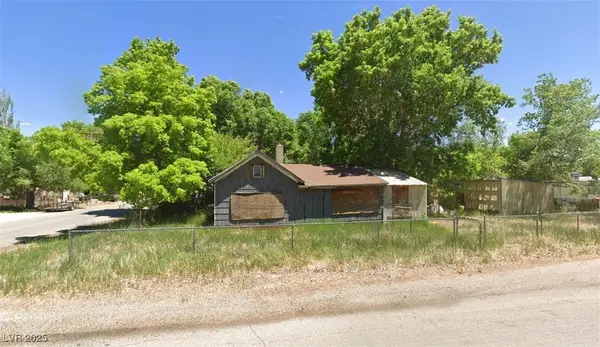 $35,000Active2 beds 1 baths676 sq. ft.
$35,000Active2 beds 1 baths676 sq. ft.586 Stevens Avenue, Ely, NV 89301
MLS# 2709889Listed by: PLATINUM REAL ESTATE PROF - New
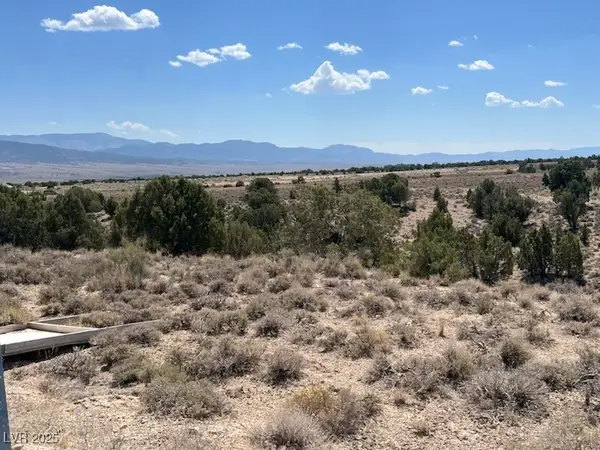 $49,000Active4.91 Acres
$49,000Active4.91 AcresPinion Pine, Ely, NV 89301
MLS# 2709757Listed by: DESERT MOUNTAIN REALTY, INC - New
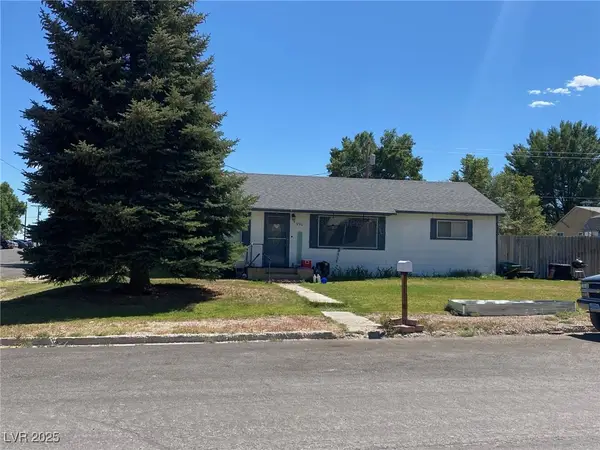 $278,000Active4 beds 3 baths1,529 sq. ft.
$278,000Active4 beds 3 baths1,529 sq. ft.990 Avenue K, Ely, NV 89301
MLS# 2709630Listed by: KELLER WILLIAMS MARKETPLACE - New
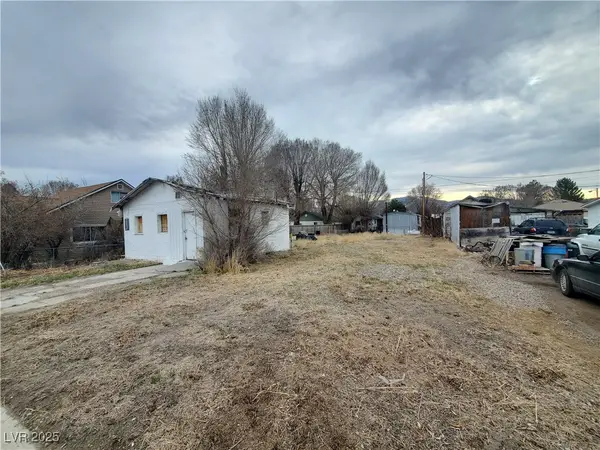 $28,000Active5001 Acres
$28,000Active5001 Acres450 Ogden, Ely, NV 89301
MLS# 2707608Listed by: ROOFTOP REALTY - New
 $259,900Active3 beds 2 baths1,720 sq. ft.
$259,900Active3 beds 2 baths1,720 sq. ft.1001 Mill Street, Ely, NV 89301
MLS# 2707235Listed by: KELLER WILLIAMS MARKETPLACE - New
 $249,000Active4 beds 2 baths2,210 sq. ft.
$249,000Active4 beds 2 baths2,210 sq. ft.22 Reno Road, Ely, NV 89301
MLS# 2706954Listed by: DESERT MOUNTAIN REALTY, INC  $250,000Active3 beds 2 baths976 sq. ft.
$250,000Active3 beds 2 baths976 sq. ft.920 E Aultman Street, Ely, NV 89301
MLS# 2705067Listed by: DESERT MOUNTAIN REALTY, INC $210,000Active3 beds 2 baths1,080 sq. ft.
$210,000Active3 beds 2 baths1,080 sq. ft.920 Avenue E, Ely, NV 89301
MLS# 2705751Listed by: DESERT MOUNTAIN REALTY, INC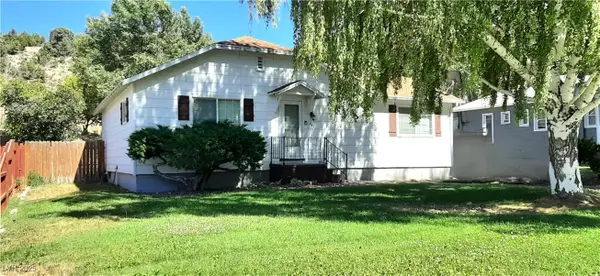 $269,500Active2 beds 1 baths1,148 sq. ft.
$269,500Active2 beds 1 baths1,148 sq. ft.1142 Murry Street, Ely, NV 89301
MLS# 2705489Listed by: KLAAS REALTY LLC
