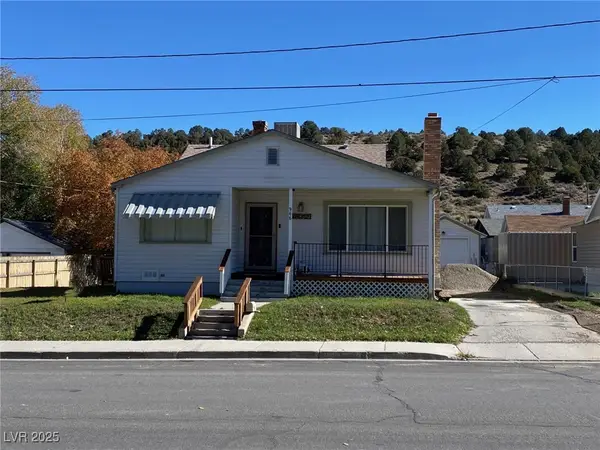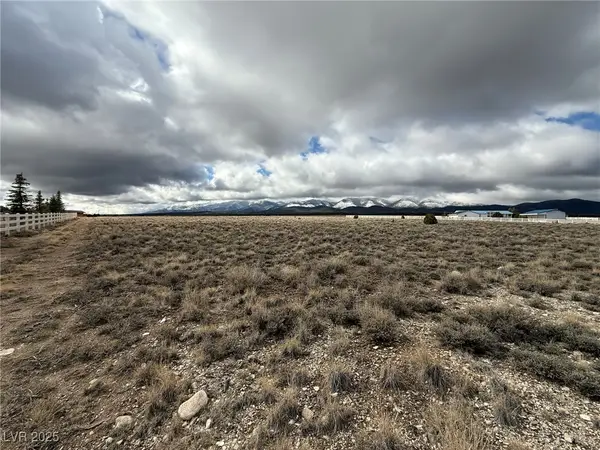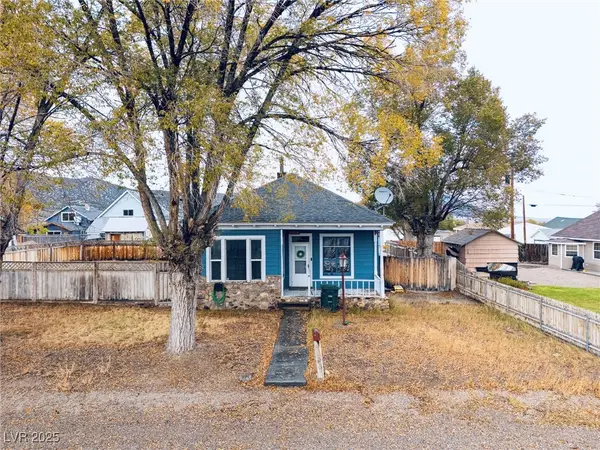2327 Iron Drive, Ely, NV 89301
Local realty services provided by:Better Homes and Gardens Real Estate Universal
Listed by: tara klaas775-289-5300
Office: klaas realty llc.
MLS#:2642851
Source:GLVAR
Price summary
- Price:$369,000
- Price per sq. ft.:$163.27
About this home
2327 Iron Dr, Ely, NV 89301. This modern 4 bedroom, 3 full bath, 2 story home is located in the Mineral Heights Subdivision. The primary bedroom/mother-in-law quarters addition was built in 2007, is located on the main level, and features a large bedroom with sitting area, private bath with walk-in tile shower, jetted tub, and laundry hook-ups. The Main Floor has 2 bedrooms, 2 full baths, 2 laundry closets, home office/den with closet, kitchen, dining room, and living room. The 2nd story has 2 bedrooms, 1 full bath, a regular size closet, and an oversized walk-in closet with two access doors. This home is all electric. Appliances included: Refrigerator, Cook Stove, Dishwasher, Washer, & Dryer. The attached 2-car garage has an auto-opener. There is a large shed with roll-up door in the rear yard that will stay. The lot is over 1/4 acre with no rear neighbors and has RV parking. Showings by appointment to pre-approved buyers. The mountain views are fabulous. Welcome Home!
Contact an agent
Home facts
- Year built:1995
- Listing ID #:2642851
- Added:317 day(s) ago
- Updated:November 15, 2025 at 09:49 PM
Rooms and interior
- Bedrooms:4
- Total bathrooms:3
- Full bathrooms:3
- Living area:2,260 sq. ft.
Heating and cooling
- Heating:Electric, Wall Furnace
Structure and exterior
- Roof:Pitched, Shingle
- Year built:1995
- Building area:2,260 sq. ft.
- Lot area:0.39 Acres
Schools
- High school:White Pine High School
- Middle school:White Pine Middle School
- Elementary school:Norman, David E.,Norman, David E.
Utilities
- Water:Public
Finances and disclosures
- Price:$369,000
- Price per sq. ft.:$163.27
- Tax amount:$2,617
New listings near 2327 Iron Drive
 $229,000Pending2 beds 1 baths924 sq. ft.
$229,000Pending2 beds 1 baths924 sq. ft.369 Ogden Avenue, Ely, NV 89301
MLS# 2735388Listed by: DESERT MOUNTAIN REALTY, INC- New
 $195,000Active3 beds 1 baths1,047 sq. ft.
$195,000Active3 beds 1 baths1,047 sq. ft.936 Avenue G, Ely, NV 89301
MLS# 2733991Listed by: SIGNATURE REAL ESTATE GROUP  $250,000Pending1 beds 2 baths1,888 sq. ft.
$250,000Pending1 beds 2 baths1,888 sq. ft.1325 Avenue D, Ely, NV 89301
MLS# 2731753Listed by: DESERT MOUNTAIN REALTY, INC $259,000Active3 beds 2 baths1,895 sq. ft.
$259,000Active3 beds 2 baths1,895 sq. ft.735 Canyon Street, Ely, NV 89301
MLS# 2730938Listed by: KELLER WILLIAMS MARKETPLACE $154,000Active2 beds 1 baths792 sq. ft.
$154,000Active2 beds 1 baths792 sq. ft.1144 Avenue D, Ely, NV 89301
MLS# 2731075Listed by: DESERT MOUNTAIN REALTY, INC $479,000Active4 beds 2 baths2,834 sq. ft.
$479,000Active4 beds 2 baths2,834 sq. ft.3620 North Sr 490, Ely, NV 89301
MLS# 2730432Listed by: DESERT MOUNTAIN REALTY, INC $119,000Pending3 beds 1 baths1,557 sq. ft.
$119,000Pending3 beds 1 baths1,557 sq. ft.244 Fay Avenue, Ely, NV 89301
MLS# 2729247Listed by: DESERT MOUNTAIN REALTY, INC $299,500Active3 beds 2 baths1,469 sq. ft.
$299,500Active3 beds 2 baths1,469 sq. ft.966 Mill Street, Ely, NV 89301
MLS# 2729857Listed by: KELLER WILLIAMS MARKETPLACE $58,000Active2.47 Acres
$58,000Active2.47 Acres2085 S 17th Street, Ely, NV 89301
MLS# 2729882Listed by: DESERT MOUNTAIN REALTY, INC $185,000Active2 beds 1 baths1,082 sq. ft.
$185,000Active2 beds 1 baths1,082 sq. ft.1225 Avenue H, Ely, NV 89301
MLS# 2729748Listed by: DESERT MOUNTAIN REALTY, INC
