2775 Mineral Dr., Ely, NV 89301
Local realty services provided by:Better Homes and Gardens Real Estate Universal
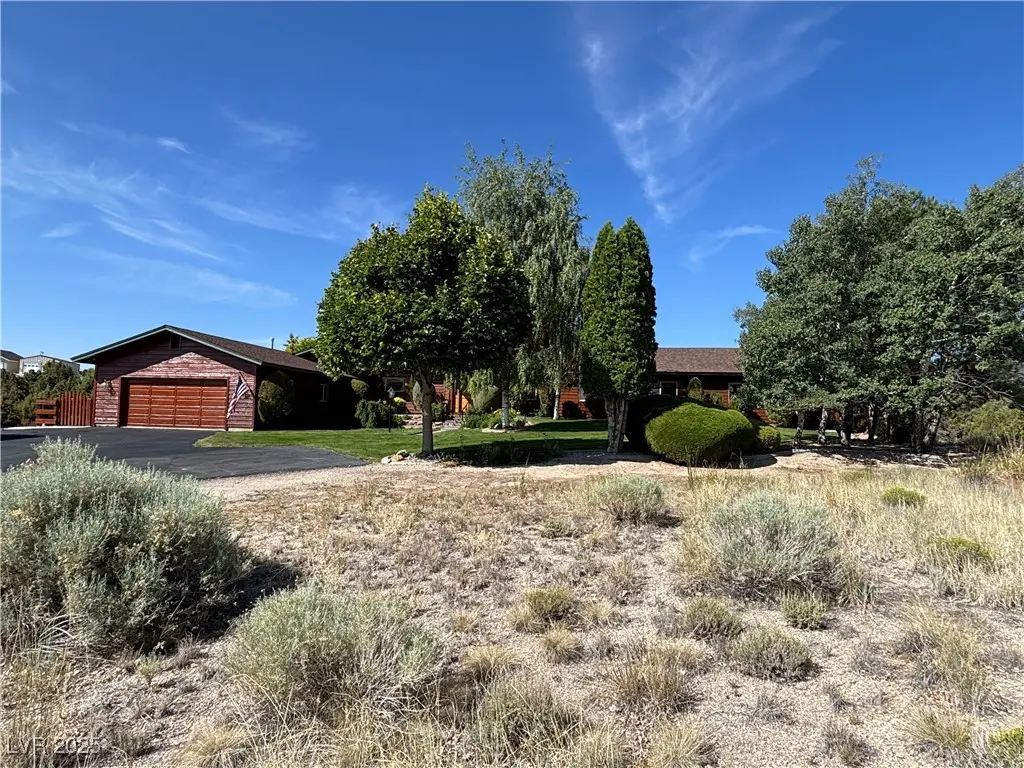
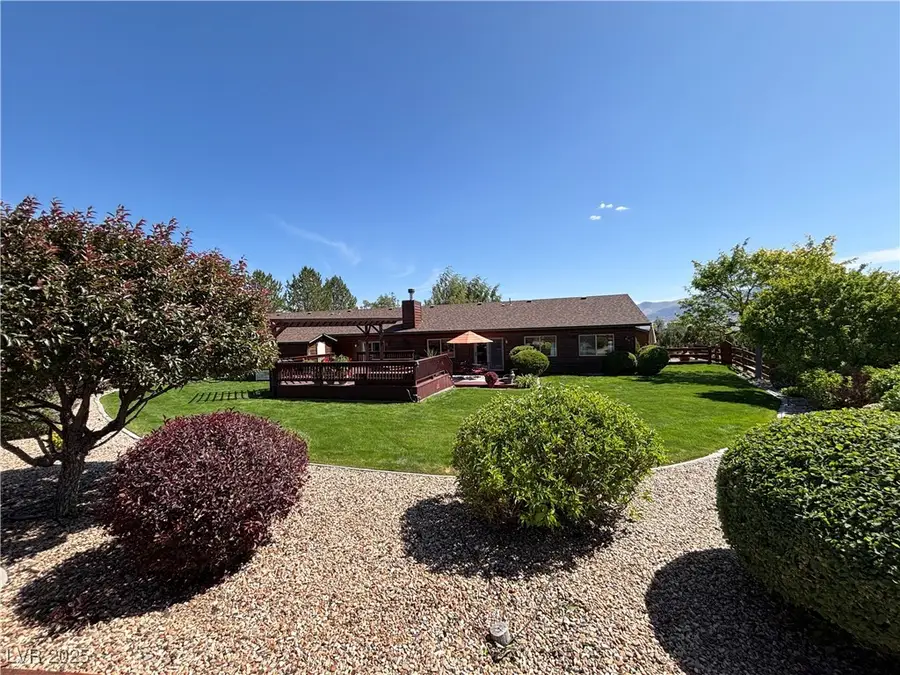
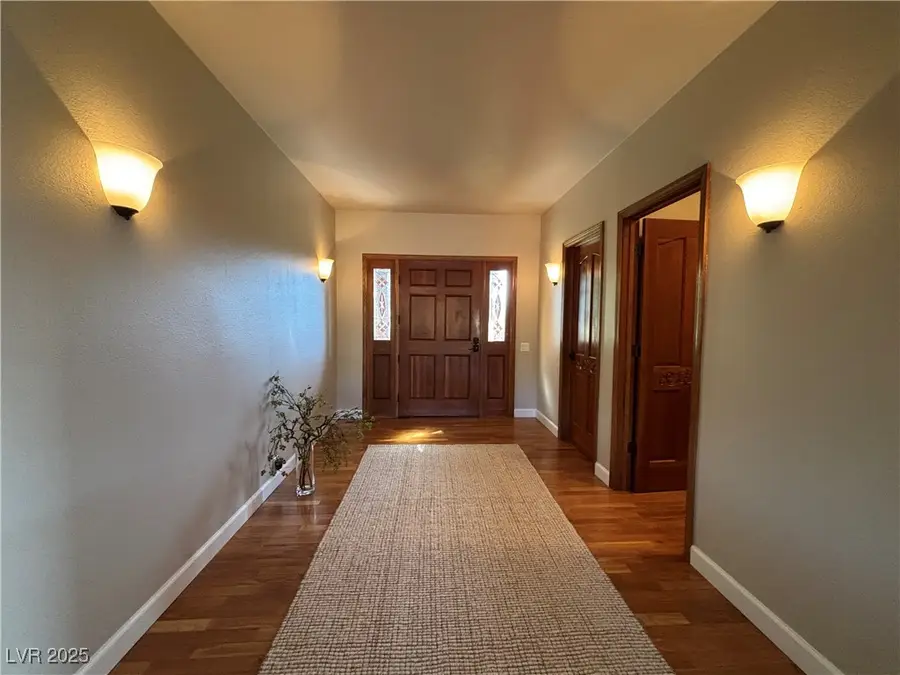
Listed by:kenna k. almberg775-289-3038
Office:desert mountain realty, inc
MLS#:2696094
Source:GLVAR
Price summary
- Price:$775,000
- Price per sq. ft.:$221.43
About this home
Absolutely everything you have ever dreamed of! Immaculate custom home, beautifully landscaped on 3.28 acres, on a private drive, surrounded by natural juniper & pinion pine trees. Terraced decks w/ a hot tub & sauna create the perfect outdoor entertaining area. Oversized garage, with sealed concrete floor & extra storage shelves. Stunning views of Ward Mountain & Steptoe Valley. Large entry way opens up to a comfortable living room w/woodburning fireplace, extra large formal dining room & recently remodeled chefs kitchen w/ breakfast nook, granite counter tops, wolf appliances, custom cabinet lighting & huge walk-in pantry. The primary bedroom has a sitting room, outside entrance, large walk-in closet, oversized custom shower & double vanity. In addition to the 4 bedrooms are an office & game room complete w/ a bar & access to the back deck. Everything from the inside out is in pristine condition. You won’t want to leave! Prequalification is required prior to viewing the home.
Contact an agent
Home facts
- Year built:1994
- Listing Id #:2696094
- Added:48 day(s) ago
- Updated:July 24, 2025 at 11:46 PM
Rooms and interior
- Bedrooms:4
- Total bathrooms:3
- Full bathrooms:1
- Half bathrooms:1
- Living area:3,500 sq. ft.
Heating and cooling
- Cooling:Central Air, Electric
- Heating:Central, Electric, High Efficiency, Wood
Structure and exterior
- Roof:Shingle
- Year built:1994
- Building area:3,500 sq. ft.
Schools
- High school:White Pine High School
- Middle school:White Pine Middle School
- Elementary school:Norman, David E.,Norman, David E.
Utilities
- Water:Public
Finances and disclosures
- Price:$775,000
- Price per sq. ft.:$221.43
- Tax amount:$3,298
New listings near 2775 Mineral Dr.
- New
 $389,000Active2 beds 2 baths1,456 sq. ft.
$389,000Active2 beds 2 baths1,456 sq. ft.6 East Creek Road, Ely, NV 89301
MLS# 2709980Listed by: DESERT MOUNTAIN REALTY, INC - New
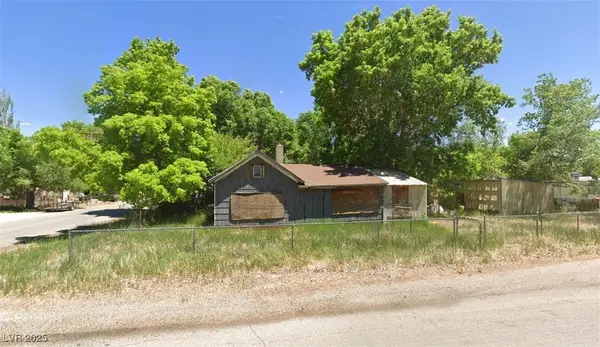 $35,000Active2 beds 1 baths676 sq. ft.
$35,000Active2 beds 1 baths676 sq. ft.586 Stevens Avenue, Ely, NV 89301
MLS# 2709889Listed by: PLATINUM REAL ESTATE PROF - New
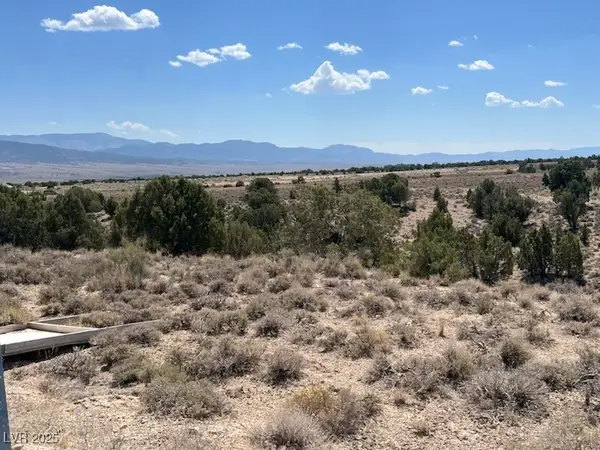 $49,000Active4.91 Acres
$49,000Active4.91 AcresPinion Pine, Ely, NV 89301
MLS# 2709757Listed by: DESERT MOUNTAIN REALTY, INC - New
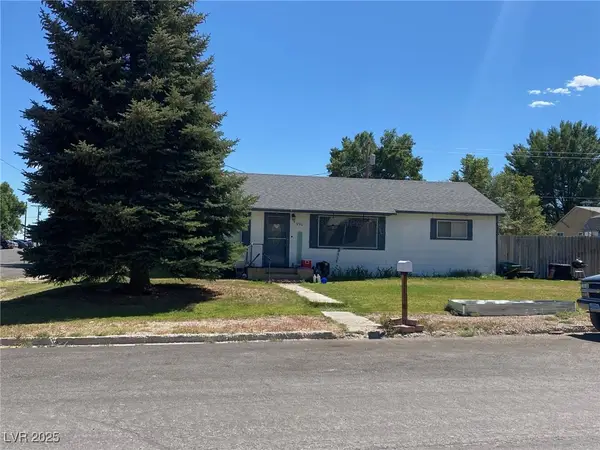 $278,000Active4 beds 3 baths1,529 sq. ft.
$278,000Active4 beds 3 baths1,529 sq. ft.990 Avenue K, Ely, NV 89301
MLS# 2709630Listed by: KELLER WILLIAMS MARKETPLACE - New
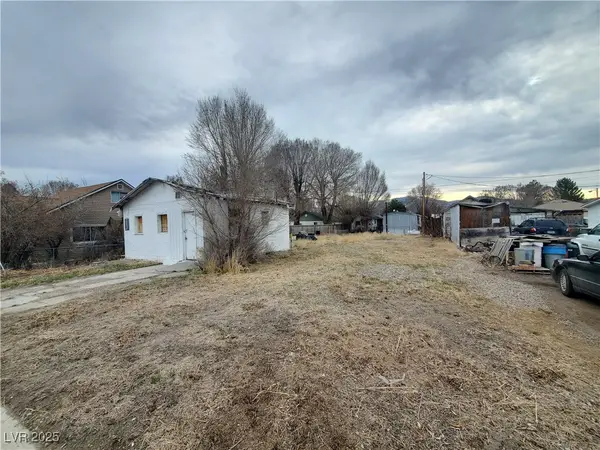 $28,000Active5001 Acres
$28,000Active5001 Acres450 Ogden, Ely, NV 89301
MLS# 2707608Listed by: ROOFTOP REALTY - New
 $259,900Active3 beds 2 baths1,720 sq. ft.
$259,900Active3 beds 2 baths1,720 sq. ft.1001 Mill Street, Ely, NV 89301
MLS# 2707235Listed by: KELLER WILLIAMS MARKETPLACE - New
 $249,000Active4 beds 2 baths2,210 sq. ft.
$249,000Active4 beds 2 baths2,210 sq. ft.22 Reno Road, Ely, NV 89301
MLS# 2706954Listed by: DESERT MOUNTAIN REALTY, INC  $250,000Active3 beds 2 baths976 sq. ft.
$250,000Active3 beds 2 baths976 sq. ft.920 E Aultman Street, Ely, NV 89301
MLS# 2705067Listed by: DESERT MOUNTAIN REALTY, INC $210,000Active3 beds 2 baths1,080 sq. ft.
$210,000Active3 beds 2 baths1,080 sq. ft.920 Avenue E, Ely, NV 89301
MLS# 2705751Listed by: DESERT MOUNTAIN REALTY, INC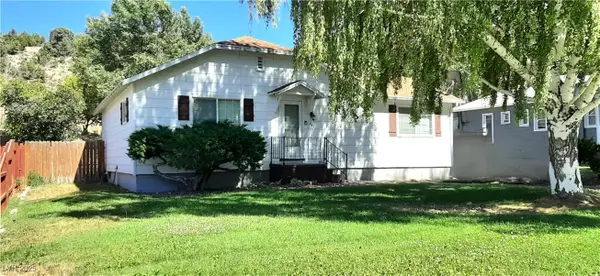 $269,500Active2 beds 1 baths1,148 sq. ft.
$269,500Active2 beds 1 baths1,148 sq. ft.1142 Murry Street, Ely, NV 89301
MLS# 2705489Listed by: KLAAS REALTY LLC
