540 E 46th South Street, Ely, NV 89301
Local realty services provided by:Better Homes and Gardens Real Estate Universal
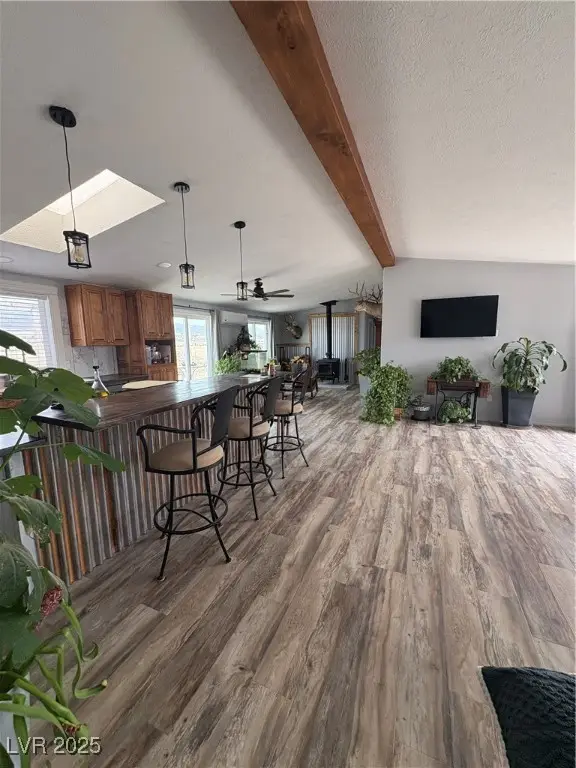
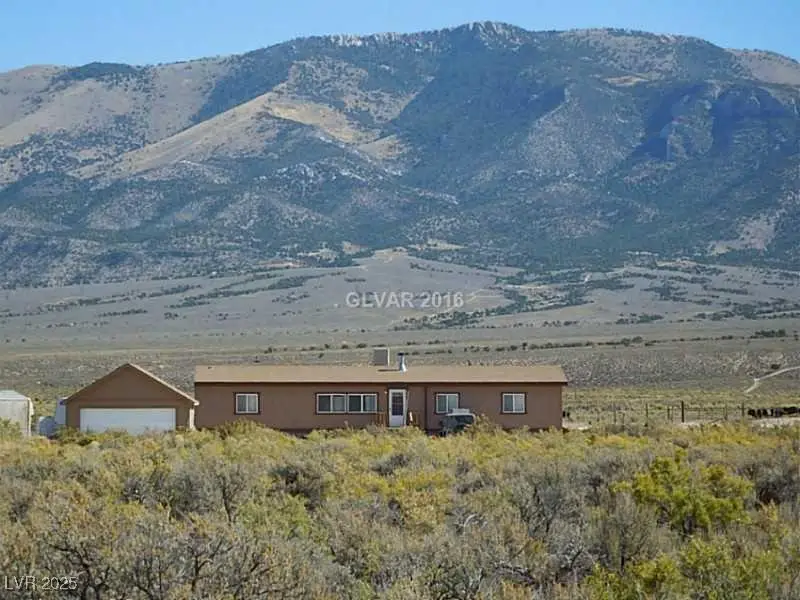
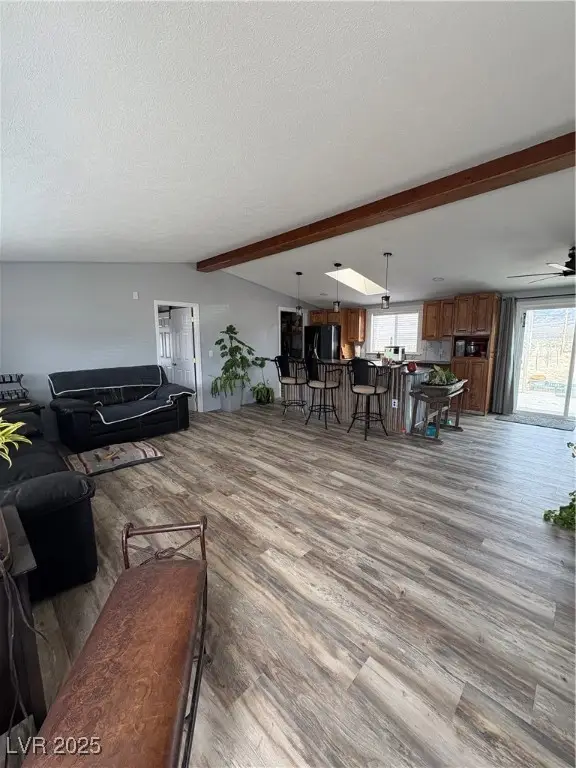
Listed by:sonja almberg775-289-3038
Office:desert mountain realty, inc
MLS#:2664053
Source:GLVAR
Price summary
- Price:$344,000
- Price per sq. ft.:$200.47
About this home
All the elbow room you could ask for with a view in this 4 bedroom 2 bath home that has had many upgrades is located at the end of Pinwheel Lane. The kitchen has been remodeled with an open floor concept and a rustic feel. The corrugated tin on the bar and around wood stove adds a very unique touch to the home giving it a country flair. Beautiful cabinets and butcher block counter tops in addition to the tasteful lighting and numerous windows offers a lot of natural light. Primary bedroom is separate from the other bedrooms giving it its own space. A sitting area around the wood stove, with a tile base compliments its surroundings. 3 additional spacious bedrooms and main bathroom for a total of 1716 square feet. Deck on the back looks out to Mosier View and with Ely's 4 seasons gives you fantastic views any time of the year. 5 acres allows you to be creative with your wants and needs. Sellers have added fruit trees, 2 fenced gardens with blackberries, currants, and raspberries.
Contact an agent
Home facts
- Year built:1992
- Listing Id #:2664053
- Added:155 day(s) ago
- Updated:July 31, 2025 at 06:40 PM
Rooms and interior
- Bedrooms:4
- Total bathrooms:2
- Full bathrooms:1
- Living area:1,716 sq. ft.
Heating and cooling
- Cooling:Central Air, Electric
- Heating:Electric, Multiple Heating Units, Wood
Structure and exterior
- Roof:Asphalt, Shingle
- Year built:1992
- Building area:1,716 sq. ft.
- Lot area:5.12 Acres
Schools
- High school:White Pine High School
- Middle school:White Pine Middle School
- Elementary school:Norman, David E.,Norman, David E.
Utilities
- Water:Well
Finances and disclosures
- Price:$344,000
- Price per sq. ft.:$200.47
- Tax amount:$1,518
New listings near 540 E 46th South Street
- New
 $389,000Active2 beds 2 baths1,456 sq. ft.
$389,000Active2 beds 2 baths1,456 sq. ft.6 East Creek Road, Ely, NV 89301
MLS# 2709980Listed by: DESERT MOUNTAIN REALTY, INC - New
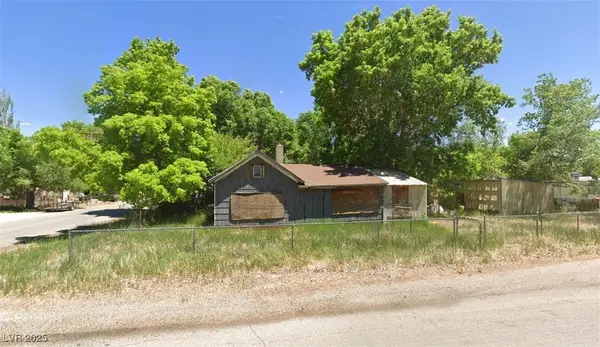 $35,000Active2 beds 1 baths676 sq. ft.
$35,000Active2 beds 1 baths676 sq. ft.586 Stevens Avenue, Ely, NV 89301
MLS# 2709889Listed by: PLATINUM REAL ESTATE PROF - New
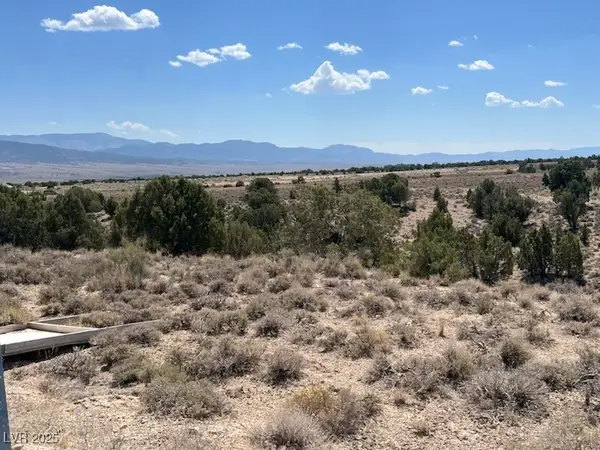 $49,000Active4.91 Acres
$49,000Active4.91 AcresPinion Pine, Ely, NV 89301
MLS# 2709757Listed by: DESERT MOUNTAIN REALTY, INC - New
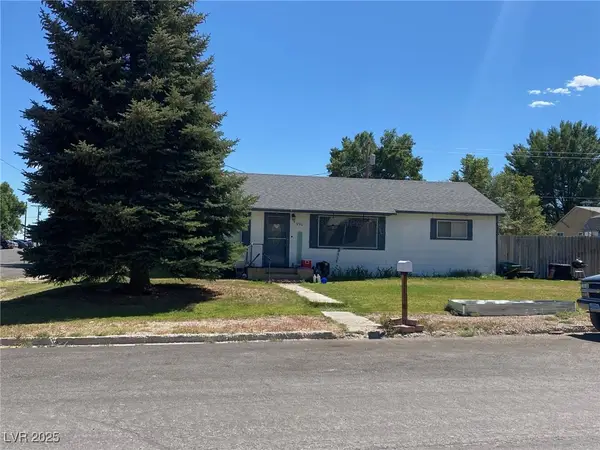 $278,000Active4 beds 3 baths1,529 sq. ft.
$278,000Active4 beds 3 baths1,529 sq. ft.990 Avenue K, Ely, NV 89301
MLS# 2709630Listed by: KELLER WILLIAMS MARKETPLACE 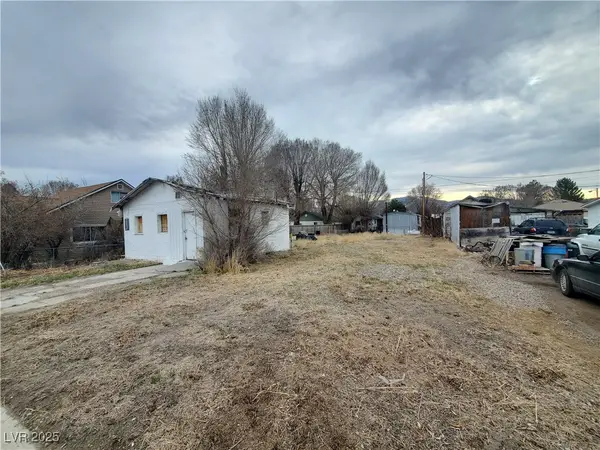 $28,000Pending5001 Acres
$28,000Pending5001 Acres450 Ogden, Ely, NV 89301
MLS# 2707608Listed by: ROOFTOP REALTY- New
 $259,900Active3 beds 2 baths1,720 sq. ft.
$259,900Active3 beds 2 baths1,720 sq. ft.1001 Mill Street, Ely, NV 89301
MLS# 2707235Listed by: KELLER WILLIAMS MARKETPLACE - New
 $249,000Active4 beds 2 baths2,210 sq. ft.
$249,000Active4 beds 2 baths2,210 sq. ft.22 Reno Road, Ely, NV 89301
MLS# 2706954Listed by: DESERT MOUNTAIN REALTY, INC  $250,000Active3 beds 2 baths976 sq. ft.
$250,000Active3 beds 2 baths976 sq. ft.920 E Aultman Street, Ely, NV 89301
MLS# 2705067Listed by: DESERT MOUNTAIN REALTY, INC $210,000Active3 beds 2 baths1,080 sq. ft.
$210,000Active3 beds 2 baths1,080 sq. ft.920 Avenue E, Ely, NV 89301
MLS# 2705751Listed by: DESERT MOUNTAIN REALTY, INC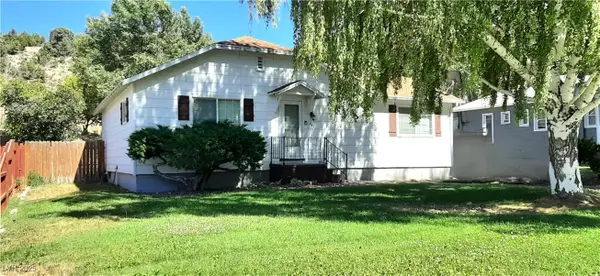 $269,500Active2 beds 1 baths1,148 sq. ft.
$269,500Active2 beds 1 baths1,148 sq. ft.1142 Murry Street, Ely, NV 89301
MLS# 2705489Listed by: KLAAS REALTY LLC
