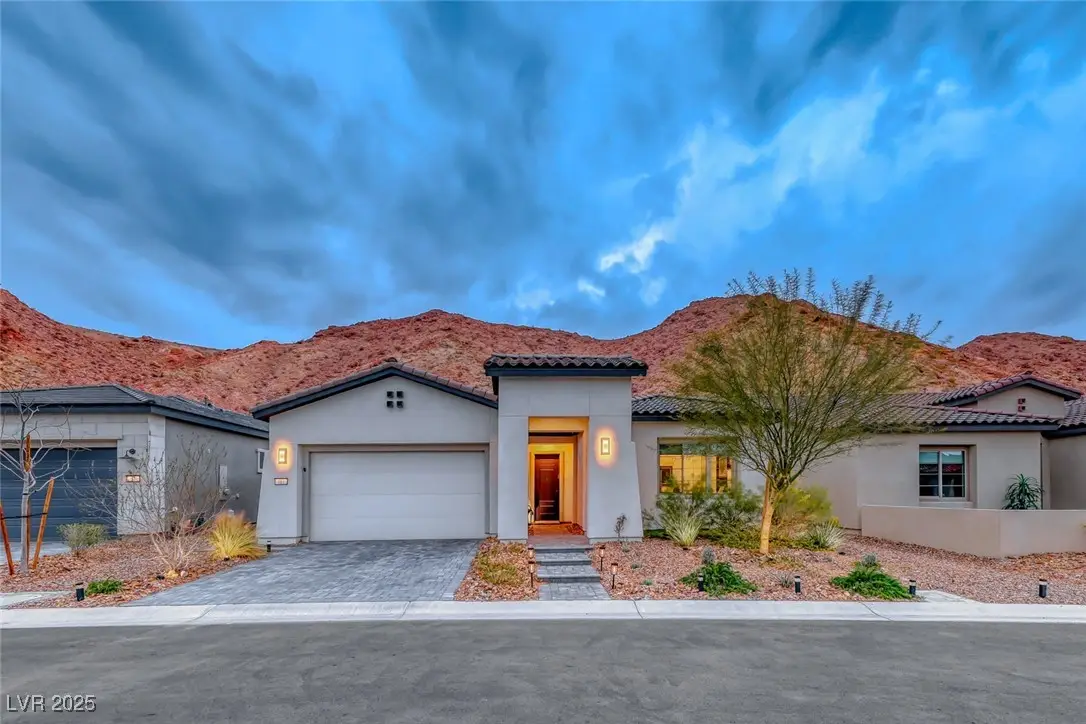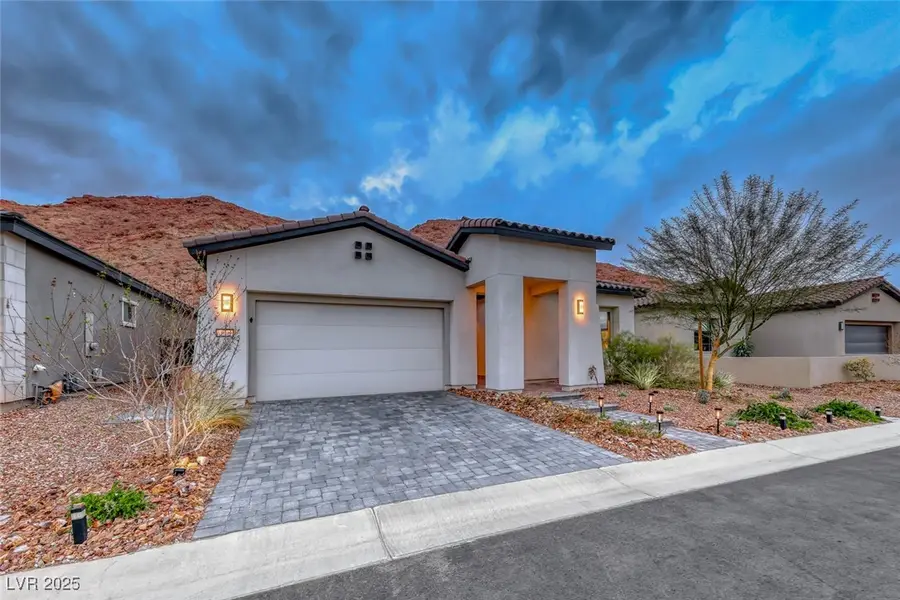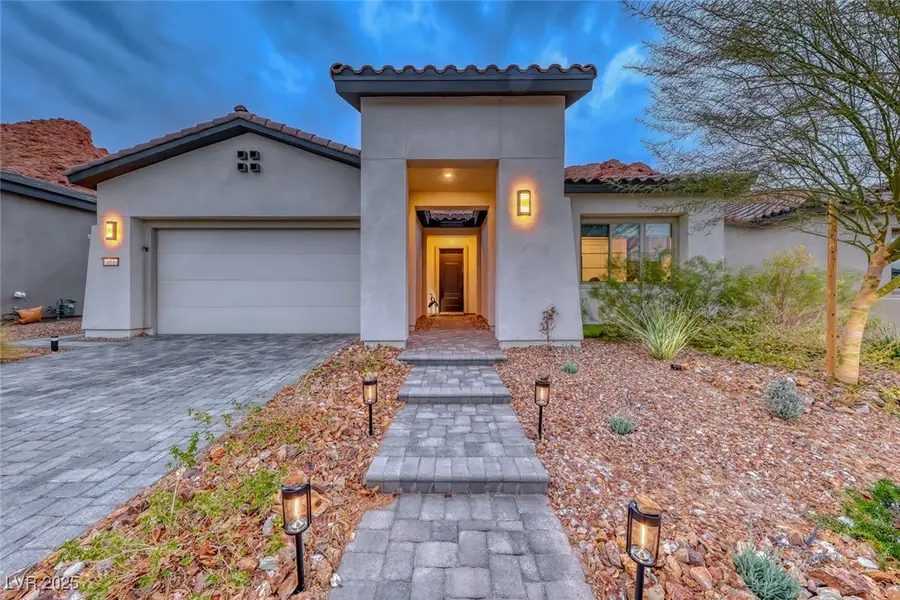101 Mirage View Drive, Henderson, NV 89011
Local realty services provided by:Better Homes and Gardens Real Estate Universal



101 Mirage View Drive,Henderson, NV 89011
$749,000
- 3 Beds
- 3 Baths
- 2,525 sq. ft.
- Single family
- Active
Listed by:trish nash
Office:desert elegance
MLS#:2686216
Source:GLVAR
Price summary
- Price:$749,000
- Price per sq. ft.:$296.63
- Monthly HOA dues:$153
About this home
HUGE PRICE REDUCTION!! $5000 towards closing costs! Located in the exclusive, gated Del Webb community of Lake Las Vegas,this exceptional Parklane model offers luxurious living with breathtaking mountain views.This home features 3 bedrooms, a den, & 2.5 bathrooms, along with a spacious,insulated 3-car garage and a private backyard.The custom outdoor kitchen is perfect for entertaining, with a stainless hibachi cooktop, 5-burner BBQ, 2-burner stove, sink, & granite countertops, all under a lighted, solid patio cover. Inside, the chef’s kitchen boasts stainless steel appliances, custom backsplash, a large island, an extended walk-in pantry, and a dining area. The primary suite includes a walk-in shower, dual sinks, and a walk-in closet. The home also offers a well-equipped laundry room with cabinets & a sink.Lake Las Vegas, recently named the best master-planned community in Vegas. ASSUMABLE LOAN AT 5.75% FOR QUALIFIED BUYERS!!
Contact an agent
Home facts
- Year built:2022
- Listing Id #:2686216
- Added:86 day(s) ago
- Updated:August 11, 2025 at 04:43 AM
Rooms and interior
- Bedrooms:3
- Total bathrooms:3
- Full bathrooms:2
- Half bathrooms:1
- Living area:2,525 sq. ft.
Heating and cooling
- Cooling:Central Air, Electric
- Heating:Central, Gas
Structure and exterior
- Roof:Tile
- Year built:2022
- Building area:2,525 sq. ft.
- Lot area:0.15 Acres
Schools
- High school:Basic Academy
- Middle school:Brown B. Mahlon
- Elementary school:Josh, Stevens,Josh, Stevens
Utilities
- Water:Public
Finances and disclosures
- Price:$749,000
- Price per sq. ft.:$296.63
- Tax amount:$7,606
New listings near 101 Mirage View Drive
- New
 $649,000Active3 beds 3 baths2,216 sq. ft.
$649,000Active3 beds 3 baths2,216 sq. ft.167 Sun Glaze Avenue, Henderson, NV 89011
MLS# 2710933Listed by: NEW HOME RESOURCE - New
 $455,000Active3 beds 2 baths1,514 sq. ft.
$455,000Active3 beds 2 baths1,514 sq. ft.307 Crescent Verse Street, Henderson, NV 89015
MLS# 2709745Listed by: ORANGE REALTY GROUP LLC - New
 $475,000Active3 beds 2 baths1,622 sq. ft.
$475,000Active3 beds 2 baths1,622 sq. ft.234 Denver Way, Henderson, NV 89015
MLS# 2709845Listed by: KELLER WILLIAMS MARKETPLACE - New
 $350,000Active2 beds 2 baths1,253 sq. ft.
$350,000Active2 beds 2 baths1,253 sq. ft.830 Carnegie Street #1322, Henderson, NV 89052
MLS# 2710110Listed by: BHHS NEVADA PROPERTIES - New
 $695,950Active5 beds 5 baths3,474 sq. ft.
$695,950Active5 beds 5 baths3,474 sq. ft.133 Harper Crest Avenue, Henderson, NV 89011
MLS# 2710860Listed by: EVOLVE REALTY - New
 $699,950Active4 beds 4 baths3,065 sq. ft.
$699,950Active4 beds 4 baths3,065 sq. ft.137 Harper Crest Avenue, Henderson, NV 89011
MLS# 2710841Listed by: EVOLVE REALTY - New
 $530,000Active3 beds 2 baths1,768 sq. ft.
$530,000Active3 beds 2 baths1,768 sq. ft.2740 Solar Flare Lane, Henderson, NV 89044
MLS# 2706650Listed by: GK PROPERTIES - New
 $775,000Active4 beds 4 baths3,486 sq. ft.
$775,000Active4 beds 4 baths3,486 sq. ft.533 Blanche Court, Henderson, NV 89052
MLS# 2710349Listed by: AVALON REALTY & OAKTREE MGMT - New
 $629,900Active3 beds 3 baths2,207 sq. ft.
$629,900Active3 beds 3 baths2,207 sq. ft.3045 Evening Wind Street, Henderson, NV 89052
MLS# 2710671Listed by: BHHS NEVADA PROPERTIES - New
 $455,430Active3 beds 3 baths1,827 sq. ft.
$455,430Active3 beds 3 baths1,827 sq. ft.1171 Heliodor Avenue #lot 168, Henderson, NV 89011
MLS# 2711049Listed by: REALTY ONE GROUP, INC

