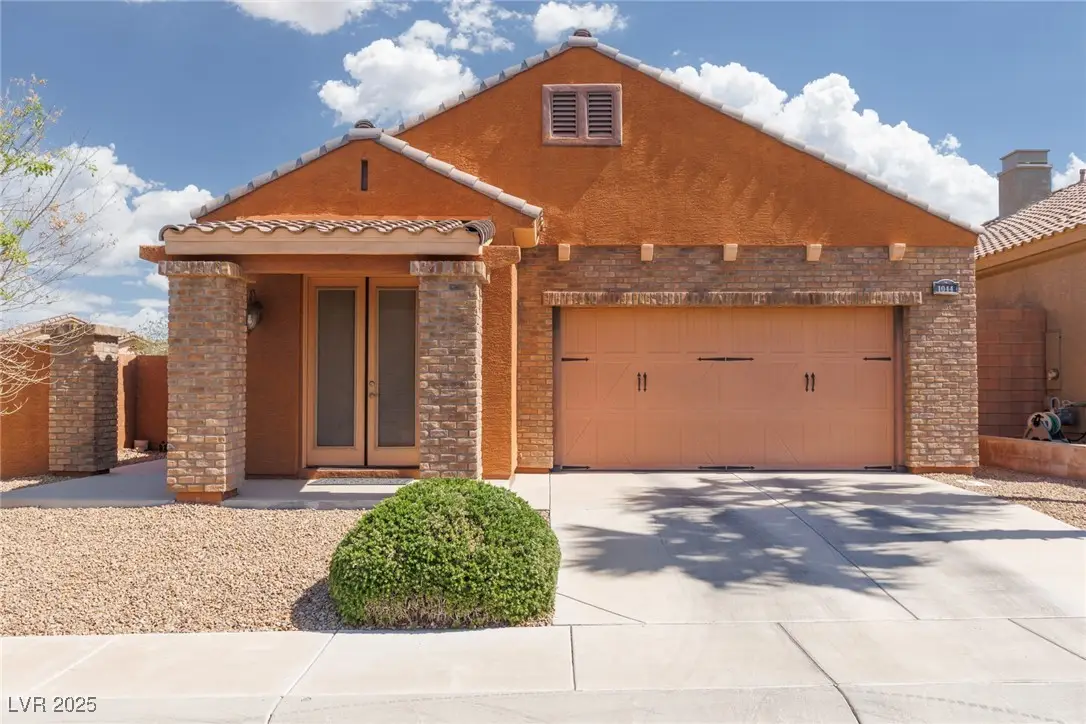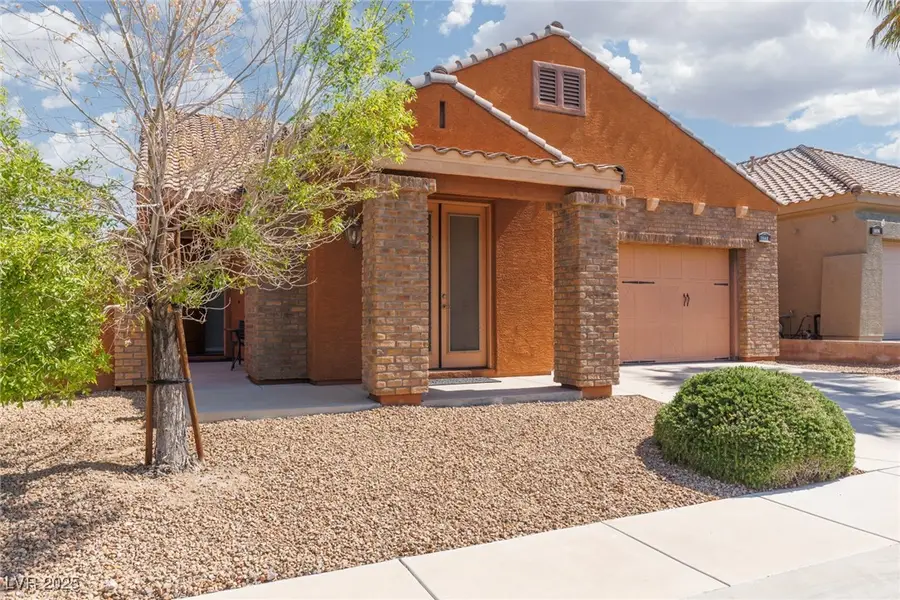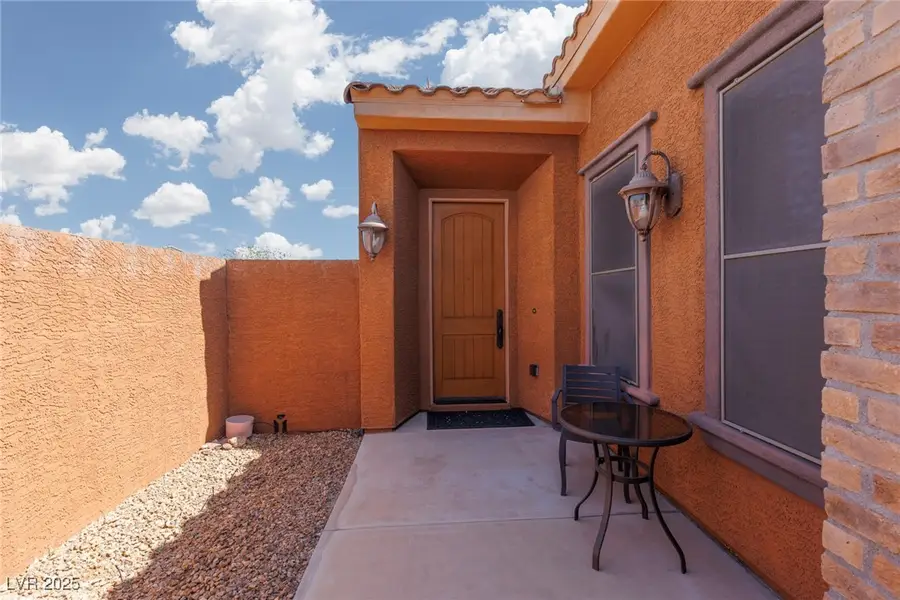1044 Viale Placenza Place, Henderson, NV 89011
Local realty services provided by:Better Homes and Gardens Real Estate Universal



1044 Viale Placenza Place,Henderson, NV 89011
$519,999
- 3 Beds
- 2 Baths
- 1,955 sq. ft.
- Single family
- Active
Listed by:hilary j. chorak702-940-4500
Office:era brokers consolidated
MLS#:2673865
Source:GLVAR
Price summary
- Price:$519,999
- Price per sq. ft.:$265.98
- Monthly HOA dues:$220
About this home
Resort style living in this fabulous new listing in guard gated Tuscany Village and Golf community. Enjoy exquisite mountain views and a 35,000 square-foot recreation center with full-size gym, pool, lap pool, spa, tennis/pickle ball, basketball, billiards room, playground, dog park and more. This desirable one story has hardwood floors throughout and open concept with kitchen with Bosch appliances, large granite island, beautiful mocha color cabinets, wall of cabinets for pantry. Appliances stay including R/O drinking and soft water system. Great room/living/dining area with gas fireplace and slider to premium pool sized landscaped lot with no neighbors' homes overlooking yours. Primary bedroom with spa like bathroom suite, large granite shower, separate soak tub, double sinks, walk-in closet, additional slider to rear yard. Two additional bedrooms possible second primary with bathroom entrance, double French doors to front bedroom adds to curb appeal also courtyard look entrance at front.
Contact an agent
Home facts
- Year built:2007
- Listing Id #:2673865
- Added:126 day(s) ago
- Updated:August 13, 2025 at 11:02 PM
Rooms and interior
- Bedrooms:3
- Total bathrooms:2
- Full bathrooms:2
- Living area:1,955 sq. ft.
Heating and cooling
- Cooling:Central Air, Electric
- Heating:Central, Gas, Multiple Heating Units
Structure and exterior
- Roof:Tile
- Year built:2007
- Building area:1,955 sq. ft.
- Lot area:0.21 Acres
Schools
- High school:Basic Academy
- Middle school:Brown B. Mahlon
- Elementary school:Cozine, Steve,Cozine, Steve
Utilities
- Water:Public
Finances and disclosures
- Price:$519,999
- Price per sq. ft.:$265.98
- Tax amount:$2,746
New listings near 1044 Viale Placenza Place
- New
 $699,950Active4 beds 4 baths3,065 sq. ft.
$699,950Active4 beds 4 baths3,065 sq. ft.137 Harper Crest Avenue, Henderson, NV 89011
MLS# 2710841Listed by: EVOLVE REALTY - New
 $530,000Active3 beds 2 baths1,768 sq. ft.
$530,000Active3 beds 2 baths1,768 sq. ft.2740 Solar Flare Lane, Henderson, NV 89044
MLS# 2706650Listed by: GK PROPERTIES - New
 $775,000Active4 beds 4 baths3,486 sq. ft.
$775,000Active4 beds 4 baths3,486 sq. ft.533 Blanche Court, Henderson, NV 89052
MLS# 2710349Listed by: AVALON REALTY & OAKTREE MGMT - New
 $629,900Active3 beds 3 baths2,207 sq. ft.
$629,900Active3 beds 3 baths2,207 sq. ft.3045 Evening Wind Street, Henderson, NV 89052
MLS# 2710671Listed by: BHHS NEVADA PROPERTIES - New
 $649,000Active3 beds 3 baths2,216 sq. ft.
$649,000Active3 beds 3 baths2,216 sq. ft.167 Sun Glaze Avenue, Las Vegas, NV 89138
MLS# 2710933Listed by: NEW HOME RESOURCE - New
 $455,430Active3 beds 3 baths1,827 sq. ft.
$455,430Active3 beds 3 baths1,827 sq. ft.1171 Heliodor Avenue #lot 168, Henderson, NV 89011
MLS# 2711049Listed by: REALTY ONE GROUP, INC - New
 $414,455Active3 beds 3 baths1,439 sq. ft.
$414,455Active3 beds 3 baths1,439 sq. ft.1179 Heliodor Avenue #lot 166, Henderson, NV 89011
MLS# 2711050Listed by: REALTY ONE GROUP, INC - New
 $224,900Active2 beds 2 baths886 sq. ft.
$224,900Active2 beds 2 baths886 sq. ft.601 Cabrillo Circle #643, Henderson, NV 89015
MLS# 2711041Listed by: LIFE REALTY DISTRICT - New
 $599,999Active4 beds 4 baths2,642 sq. ft.
$599,999Active4 beds 4 baths2,642 sq. ft.2505 Lockerbie Street, Henderson, NV 89044
MLS# 2708941Listed by: LIFE REALTY DISTRICT - New
 $1,800,000Active3 beds 4 baths3,175 sq. ft.
$1,800,000Active3 beds 4 baths3,175 sq. ft.2764 Grand Forks Road, Henderson, NV 89052
MLS# 2710197Listed by: BHHS NEVADA PROPERTIES

