1104 Winter Storm Drive, Henderson, NV 89052
Local realty services provided by:Better Homes and Gardens Real Estate Universal
Listed by:michael dinardi(646) 359-0683
Office:wardley real estate
MLS#:2725423
Source:GLVAR
Price summary
- Price:$575,000
- Price per sq. ft.:$270.21
- Monthly HOA dues:$20
About this home
New to Market!! Welcome home Las Vegas ! Your dream home awaits ! 3 bedroom 2 full bathroom single story luxury Henderson home located in the highly sought after Henderson Nevada. Equipped with brand new Tesla powered solar system with eco-friendly energy avoiding the high costs of NV energy !
Step outside and be greeted by a lush, green lawn and beautifully landscaped yard, all kept in pristine condition by a state-of-the-art sprinkler system keeping spaces and features vibrant and lush with ample foliage surrounding the pool and yard. Enjoy an oversized primary suite and a private backyard with an inground pool that’s perfect for entertaining or relaxing in style. The primary bedroom is a true sanctuary with plenty of room for a sitting area, dual walk-in closets, and large windows that let in natural light. The ensuite bath boasts a spa-inspired layout with dual vanities, a soaking tub, and a separate shower—designed for rest, privacy, and da
Contact an agent
Home facts
- Year built:2000
- Listing ID #:2725423
- Added:1 day(s) ago
- Updated:October 07, 2025 at 09:43 PM
Rooms and interior
- Bedrooms:3
- Total bathrooms:2
- Full bathrooms:2
- Living area:2,128 sq. ft.
Heating and cooling
- Cooling:Central Air, Gas
- Heating:Central, Gas
Structure and exterior
- Roof:Tile
- Year built:2000
- Building area:2,128 sq. ft.
- Lot area:0.17 Acres
Schools
- High school:Coronado High
- Middle school:Webb, Del E.
- Elementary school:Lamping, Frank,Lamping, Frank
Utilities
- Water:Public
Finances and disclosures
- Price:$575,000
- Price per sq. ft.:$270.21
- Tax amount:$3,030
New listings near 1104 Winter Storm Drive
- New
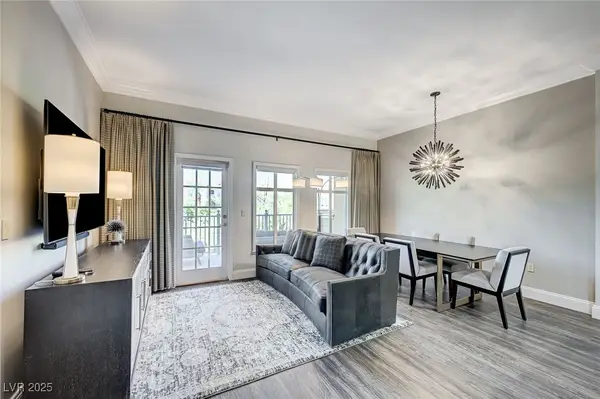 $338,888Active2 beds 2 baths967 sq. ft.
$338,888Active2 beds 2 baths967 sq. ft.30 Strada Di Villaggio #248, Henderson, NV 89011
MLS# 2724616Listed by: REALTY ONE GROUP, INC - New
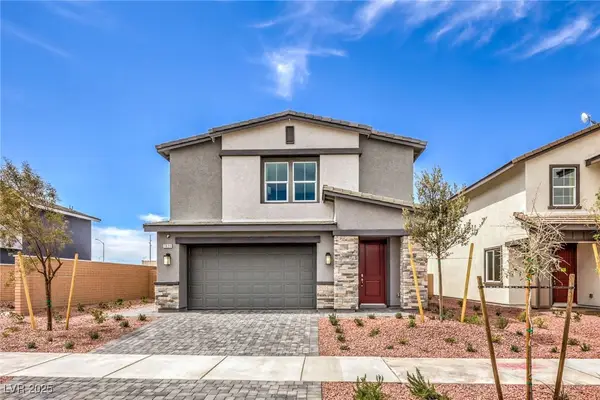 $556,310Active5 beds 3 baths3,000 sq. ft.
$556,310Active5 beds 3 baths3,000 sq. ft.560 Ruby Robin Avenue #Lot 708, Henderson, NV 89011
MLS# 2725542Listed by: D R HORTON INC - New
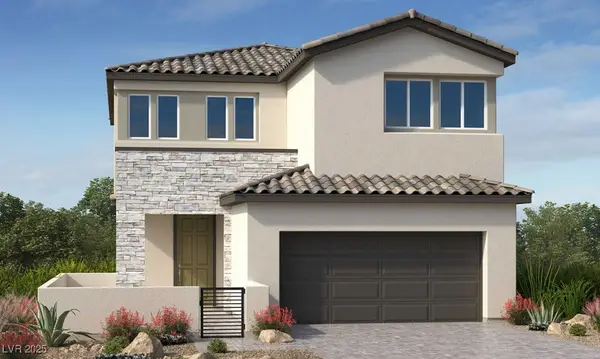 $551,705Active4 beds 4 baths2,241 sq. ft.
$551,705Active4 beds 4 baths2,241 sq. ft.48 Via Montoro, Henderson, NV 89011
MLS# 2725544Listed by: REAL ESTATE CONSULTANTS OF NV - New
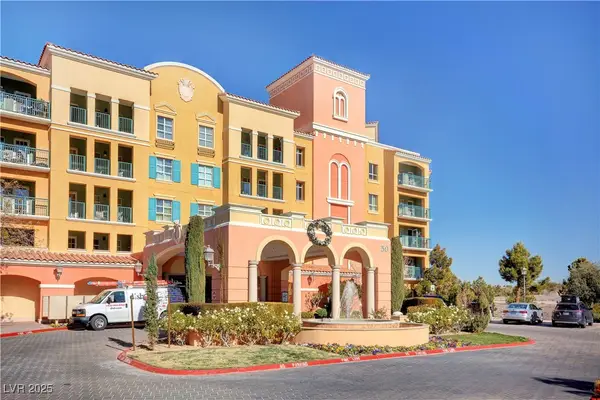 $499,888Active3 beds 3 baths1,566 sq. ft.
$499,888Active3 beds 3 baths1,566 sq. ft.30 Strada Di Villaggio #250, Henderson, NV 89011
MLS# 2724615Listed by: REALTY ONE GROUP, INC - New
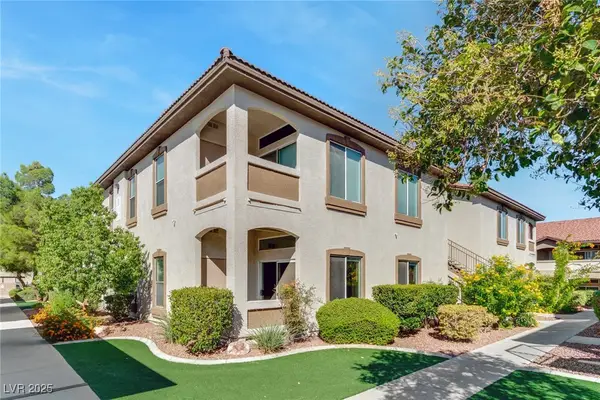 $299,990Active2 beds 2 baths1,054 sq. ft.
$299,990Active2 beds 2 baths1,054 sq. ft.2305 W Horizon Ridge Parkway #1111, Henderson, NV 89052
MLS# 2725294Listed by: BHHS NEVADA PROPERTIES - New
 $548,322Active3 beds 3 baths1,869 sq. ft.
$548,322Active3 beds 3 baths1,869 sq. ft.11469 Dune Ledge Avenue, Las Vegas, NV 89138
MLS# 2724147Listed by: BHHS NEVADA PROPERTIES - New
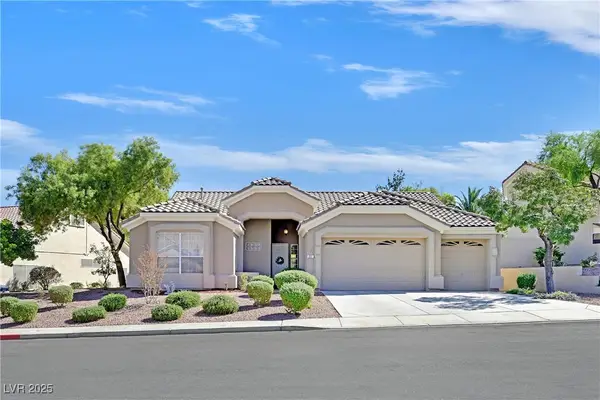 $699,000Active4 beds 2 baths2,418 sq. ft.
$699,000Active4 beds 2 baths2,418 sq. ft.251 Chestnut Ridge Circle, Henderson, NV 89012
MLS# 2725004Listed by: RE/MAX ADVANTAGE - New
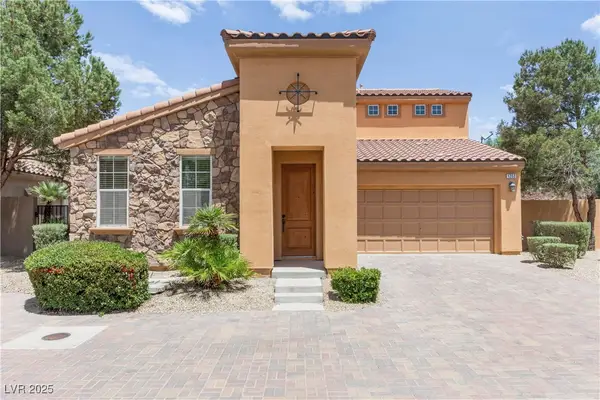 $550,000Active3 beds 3 baths2,035 sq. ft.
$550,000Active3 beds 3 baths2,035 sq. ft.1252 Casa Palermo Circle, Henderson, NV 89011
MLS# 2725474Listed by: HUNTINGTON & ELLIS, A REAL EST - New
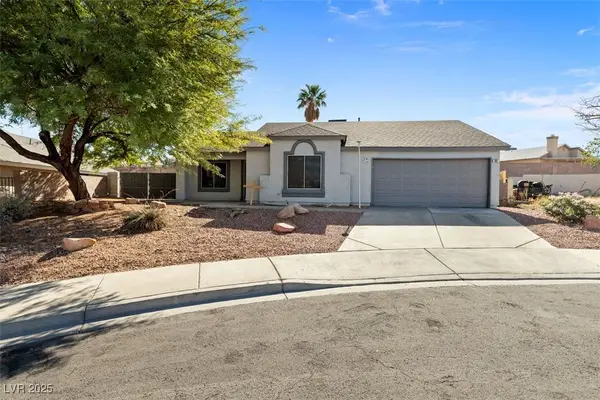 $415,000Active3 beds 2 baths1,280 sq. ft.
$415,000Active3 beds 2 baths1,280 sq. ft.805 Lupine Court, Henderson, NV 89002
MLS# 2725005Listed by: KEY REALTY - Open Sun, 2 to 5pmNew
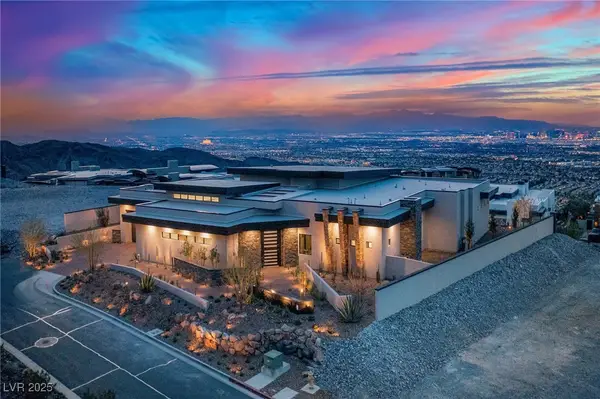 $12,250,000Active5 beds 7 baths7,075 sq. ft.
$12,250,000Active5 beds 7 baths7,075 sq. ft.9 Stonecutter Court, Henderson, NV 89012
MLS# 2725378Listed by: VIRTUE REAL ESTATE GROUP
