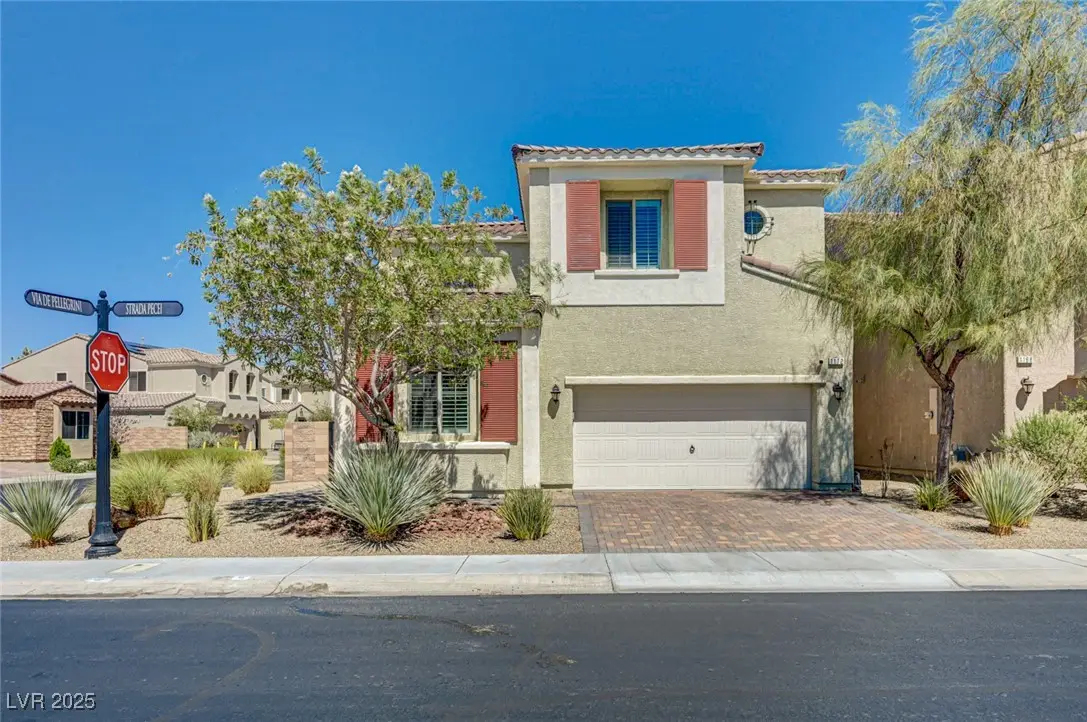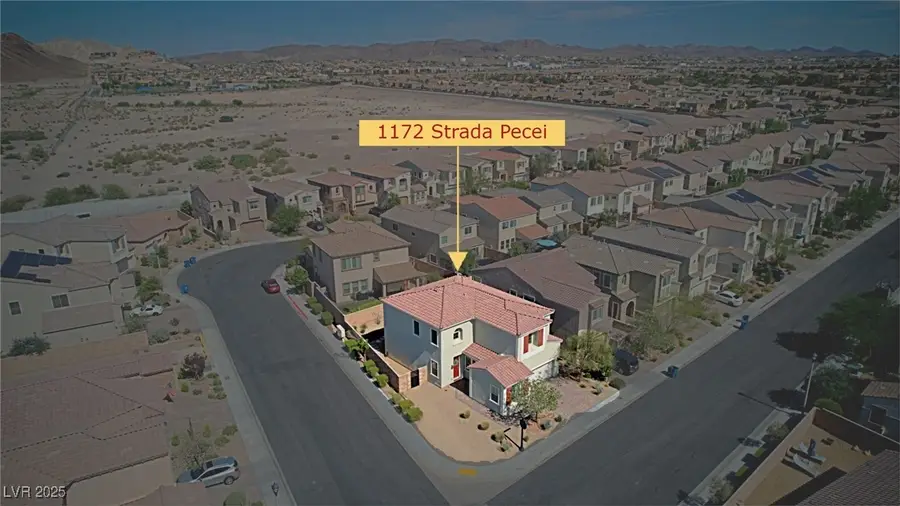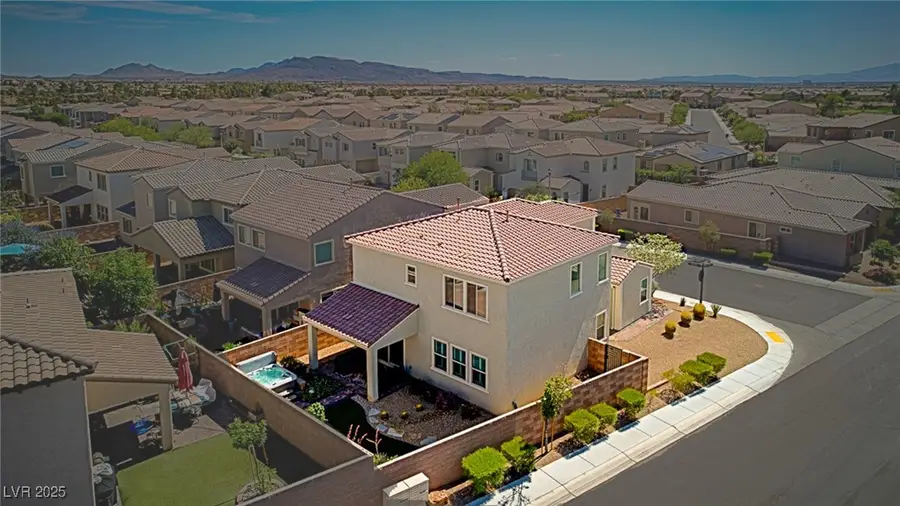1172 Strada Pecei, Henderson, NV 89011
Local realty services provided by:Better Homes and Gardens Real Estate Universal



Listed by:aaron powers(702) 768-5536
Office:keller williams marketplace
MLS#:2697273
Source:GLVAR
Price summary
- Price:$549,000
- Price per sq. ft.:$223.26
- Monthly HOA dues:$220
About this home
Beautiful 2 story home on a corner lot in Tuscany Village!! Welcome to Tuscany, a guard gated, golf course community in Henderson that truly has it all. Complete w/ a serene backyard including a covered patio & private spa. Open concept layout w/ great room & kitchen. Gorgeous kitchen comes w/ island, quartz countertops, backsplash, s/s appliances & unique butlers pantry area. Upstairs has 3 beds & a loft w/ jack & jill bath. Primary bed w/ en suite bath, stand up shower & huge walk-in closet. Laundry upstairs w/ storage & sink option. One bed down w/ bath perfect for live-in resident or guest. Plantation shutters throughout & ceiling fans in every room! Extra storage in garage. Tuscany community provides golf, restaurant, bar, pools, spas, clubhouse, gym, sauna, racketball, basketball (in & out), tennis, volleyball, playground & social calendar. Guard gate includes roaming security. Come see your new home today!!
Contact an agent
Home facts
- Year built:2017
- Listing Id #:2697273
- Added:44 day(s) ago
- Updated:August 02, 2025 at 03:03 AM
Rooms and interior
- Bedrooms:4
- Total bathrooms:3
- Full bathrooms:3
- Living area:2,459 sq. ft.
Heating and cooling
- Cooling:Central Air, Electric
- Heating:Central, Gas, Multiple Heating Units
Structure and exterior
- Roof:Tile
- Year built:2017
- Building area:2,459 sq. ft.
- Lot area:0.12 Acres
Schools
- High school:Basic Academy
- Middle school:Brown B. Mahlon
- Elementary school:Josh, Stevens,Josh, Stevens
Utilities
- Water:Public
Finances and disclosures
- Price:$549,000
- Price per sq. ft.:$223.26
- Tax amount:$3,860
New listings near 1172 Strada Pecei
- New
 $3,999,900Active4 beds 6 baths5,514 sq. ft.
$3,999,900Active4 beds 6 baths5,514 sq. ft.1273 Imperia Drive, Henderson, NV 89052
MLS# 2702500Listed by: BHHS NEVADA PROPERTIES - New
 $625,000Active2 beds 2 baths2,021 sq. ft.
$625,000Active2 beds 2 baths2,021 sq. ft.30 Via Mantova #203, Henderson, NV 89011
MLS# 2709339Listed by: DESERT ELEGANCE - New
 $429,000Active2 beds 2 baths1,260 sq. ft.
$429,000Active2 beds 2 baths1,260 sq. ft.2557 Terrytown Avenue, Henderson, NV 89052
MLS# 2709682Listed by: CENTURY 21 AMERICANA - New
 $255,000Active2 beds 2 baths1,160 sq. ft.
$255,000Active2 beds 2 baths1,160 sq. ft.833 Aspen Peak Loop #814, Henderson, NV 89011
MLS# 2710211Listed by: SIMPLY VEGAS - New
 $939,900Active4 beds 4 baths3,245 sq. ft.
$939,900Active4 beds 4 baths3,245 sq. ft.2578 Skylark Trail Street, Henderson, NV 89044
MLS# 2710222Listed by: HUNTINGTON & ELLIS, A REAL EST - New
 $875,000Active4 beds 3 baths3,175 sq. ft.
$875,000Active4 beds 3 baths3,175 sq. ft.2170 Peyten Park Street, Henderson, NV 89052
MLS# 2709217Listed by: REALTY EXECUTIVES SOUTHERN - New
 $296,500Active2 beds 2 baths1,291 sq. ft.
$296,500Active2 beds 2 baths1,291 sq. ft.2325 Windmill Parkway #211, Henderson, NV 89074
MLS# 2709362Listed by: REALTY ONE GROUP, INC - New
 $800,000Active4 beds 4 baths3,370 sq. ft.
$800,000Active4 beds 4 baths3,370 sq. ft.2580 Prairie Pine Street, Henderson, NV 89044
MLS# 2709821Listed by: HUNTINGTON & ELLIS, A REAL EST - New
 $650,000Active3 beds 3 baths1,836 sq. ft.
$650,000Active3 beds 3 baths1,836 sq. ft.2233 Island City Drive, Henderson, NV 89044
MLS# 2709951Listed by: REALTY ONE GROUP, INC - New
 $3,049,800Active4 beds 5 baths4,692 sq. ft.
$3,049,800Active4 beds 5 baths4,692 sq. ft.16 Canyon Shores Place, Henderson, NV 89011
MLS# 2707842Listed by: LIFE REALTY DISTRICT
