2233 Island City Drive, Henderson, NV 89044
Local realty services provided by:Better Homes and Gardens Real Estate Universal
Listed by:teresa j. carlson(702) 521-4644
Office:realty one group, inc
MLS#:2709951
Source:GLVAR
Price summary
- Price:$650,000
- Price per sq. ft.:$354.03
- Monthly HOA dues:$148.67
About this home
Move-in Ready in Sun City Anthem! This Madison model with detached Casita welcomes you with a private courtyard entry, providing a front patio finished in pavers to relax and entertain. The main house has been updated with LVP flooring throughout, granite counters, SS appliances, pull-out shelving, plantation shutters, and solar tubes for added natural lighting. New HVAC in 2023 (under warranty). Tankless hot water heater. Mature landscaping in fully fenced back yard, with extended covered patio, offers tranquil space to enjoy. The casita has tile flooring, walk in closet, full bath and kitchenette area for guest suite or home office. Your desert oasis awaits in this award winning, 55+ Active Senior Community, including all of the clubs and amenities at the 3 community centers of Sun City Anthem. Welcome home!
Contact an agent
Home facts
- Year built:2006
- Listing ID #:2709951
- Added:46 day(s) ago
- Updated:September 30, 2025 at 04:46 AM
Rooms and interior
- Bedrooms:3
- Total bathrooms:3
- Full bathrooms:3
- Living area:1,836 sq. ft.
Heating and cooling
- Cooling:Central Air, Electric
- Heating:Central, Gas
Structure and exterior
- Roof:Tile
- Year built:2006
- Building area:1,836 sq. ft.
- Lot area:0.16 Acres
Schools
- High school:Liberty
- Middle school:Webb, Del E.
- Elementary school:Wallin, Shirley & Bill,Wallin, Shirley & Bill
Utilities
- Water:Public
Finances and disclosures
- Price:$650,000
- Price per sq. ft.:$354.03
- Tax amount:$3,945
New listings near 2233 Island City Drive
- New
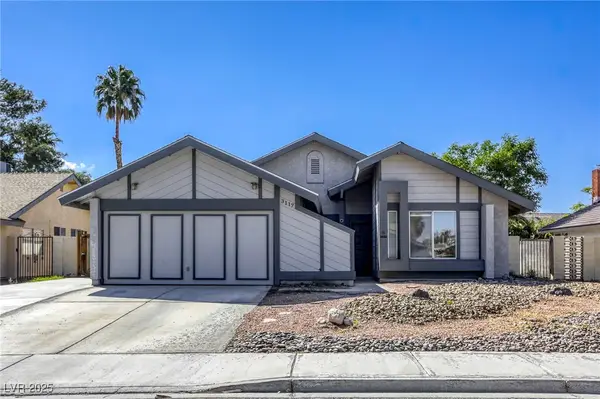 $425,000Active4 beds 2 baths1,580 sq. ft.
$425,000Active4 beds 2 baths1,580 sq. ft.3117 Valleywood Road, Henderson, NV 89014
MLS# 2720752Listed by: RAINTREE REAL ESTATE - New
 $2,950,000Active4 beds 4 baths3,374 sq. ft.
$2,950,000Active4 beds 4 baths3,374 sq. ft.24 Kittansett Loop, Henderson, NV 89052
MLS# 2720248Listed by: IS LUXURY - New
 $399,999Active3 beds 2 baths1,116 sq. ft.
$399,999Active3 beds 2 baths1,116 sq. ft.1620 Chestnut Street, Henderson, NV 89011
MLS# 2722918Listed by: REALTY ONE GROUP, INC - New
 $400,000Active4 beds 3 baths1,417 sq. ft.
$400,000Active4 beds 3 baths1,417 sq. ft.1947 Sundown Canyon Drive, Henderson, NV 89014
MLS# 2723006Listed by: BHHS NEVADA PROPERTIES - New
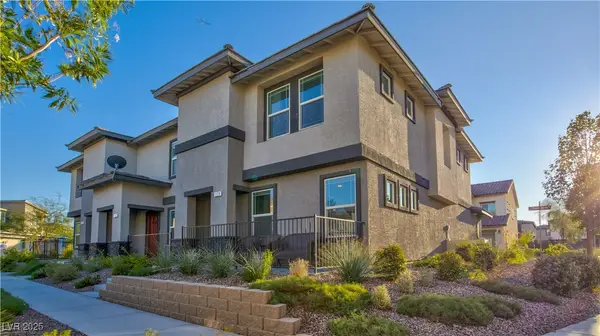 $365,000Active3 beds 3 baths1,407 sq. ft.
$365,000Active3 beds 3 baths1,407 sq. ft.1128 Meadow Sparrow Place, Henderson, NV 89011
MLS# 2722917Listed by: COLDWELL BANKER PREMIER - New
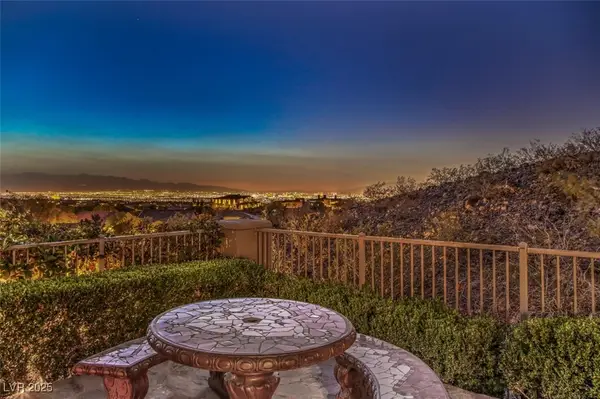 $815,000Active3 beds 3 baths1,942 sq. ft.
$815,000Active3 beds 3 baths1,942 sq. ft.12 Gladewater Drive, Henderson, NV 89052
MLS# 2718718Listed by: BHHS NEVADA PROPERTIES - New
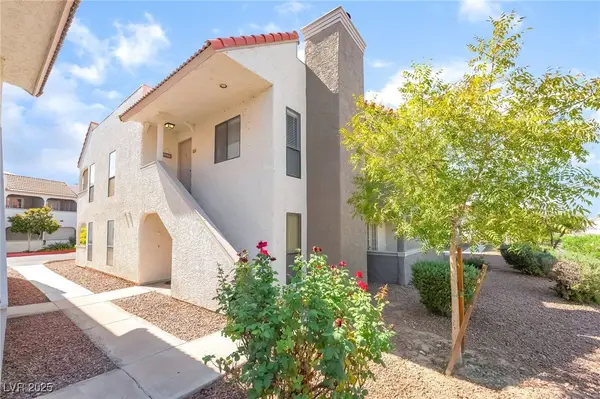 $258,999Active2 beds 2 baths1,004 sq. ft.
$258,999Active2 beds 2 baths1,004 sq. ft.511 Bass Drive #C, Henderson, NV 89014
MLS# 2719349Listed by: REALTY OF AMERICA LLC - New
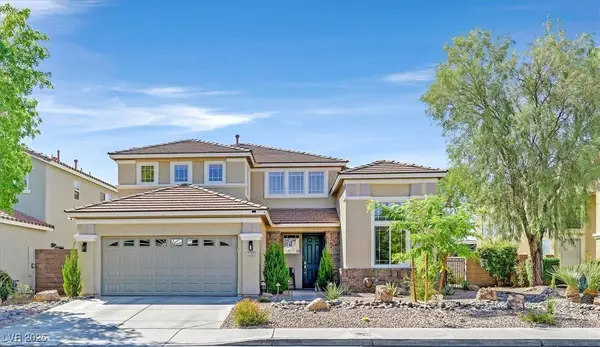 $869,900Active4 beds 4 baths2,545 sq. ft.
$869,900Active4 beds 4 baths2,545 sq. ft.2251 Tedesca Drive, Henderson, NV 89052
MLS# 2722949Listed by: BHHS NEVADA PROPERTIES - New
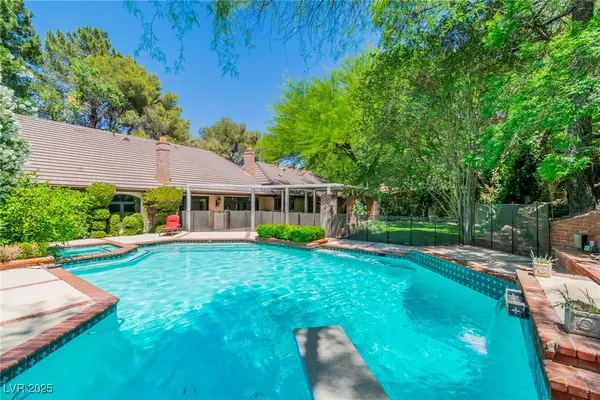 $1,599,888Active4 beds 4 baths3,978 sq. ft.
$1,599,888Active4 beds 4 baths3,978 sq. ft.108 Quail Run Road, Henderson, NV 89014
MLS# 2723114Listed by: SIMPLY VEGAS - New
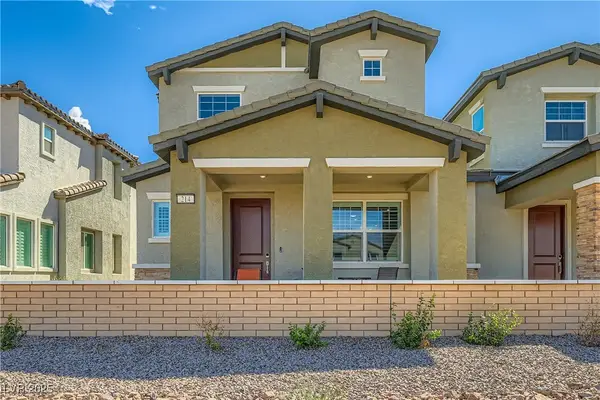 $437,000Active3 beds 3 baths1,598 sq. ft.
$437,000Active3 beds 3 baths1,598 sq. ft.214 Vanhoy Avenue Avenue, Henderson, NV 89011
MLS# 2722116Listed by: KELLER WILLIAMS MARKETPLACE
