1248 Emerald Crest Street, Henderson, NV 89052
Local realty services provided by:Better Homes and Gardens Real Estate Universal
1248 Emerald Crest Street,Henderson, NV 89052
$629,000
- 3 Beds
- 2 Baths
- 1,594 sq. ft.
- Single family
- Active
Listed by:alexandra jones(702) 235-3572
Office:simply vegas
MLS#:2718853
Source:GLVAR
Price summary
- Price:$629,000
- Price per sq. ft.:$394.6
- Monthly HOA dues:$73
About this home
Beautiful single-story home in Seven Hills with unobstructed Strip views! Set on a near–quarter-acre lot that backs to a serene nature trail, the backyard feels open and airy with no homes directly behind. Enjoy mature landscaping, a sparkling pool and spa, fire pit, multiple patios, and a spacious grassy area ideal for outdoor living. Inside, luxury vinyl plank flooring and vaulted ceilings enhance the bright, open layout. The remodeled kitchen features white cabinetry, quartz countertops, upgraded appliances, and stylish hardware and lighting. The primary suite is privately tucked away and includes a walk-in closet, soaking tub, and glass-enclosed shower. Upgrades include all-new windows, new paver driveway and patio/walkway, electric vehicle charger, tankless water heater, water softener with reverse osmosis, smart security system, Nest thermostat, and more!
Contact an agent
Home facts
- Year built:1998
- Listing ID #:2718853
- Added:1 day(s) ago
- Updated:October 07, 2025 at 11:46 PM
Rooms and interior
- Bedrooms:3
- Total bathrooms:2
- Full bathrooms:2
- Living area:1,594 sq. ft.
Heating and cooling
- Cooling:Central Air, Electric
- Heating:Central, Gas, Zoned
Structure and exterior
- Roof:Tile
- Year built:1998
- Building area:1,594 sq. ft.
- Lot area:0.21 Acres
Schools
- High school:Coronado High
- Middle school:Webb, Del E.
- Elementary school:Wolff, Elise L.,Wolff, Elise L.
Utilities
- Water:Public
Finances and disclosures
- Price:$629,000
- Price per sq. ft.:$394.6
- Tax amount:$3,117
New listings near 1248 Emerald Crest Street
- New
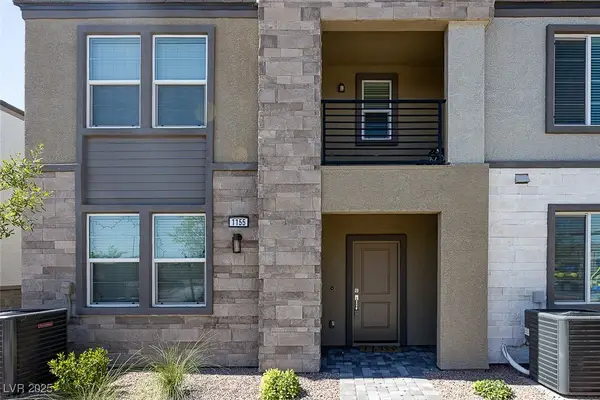 $420,000Active3 beds 3 baths1,832 sq. ft.
$420,000Active3 beds 3 baths1,832 sq. ft.1155 Tektite Avenue, Henderson, NV 89011
MLS# 2723833Listed by: LIFE REALTY DISTRICT - New
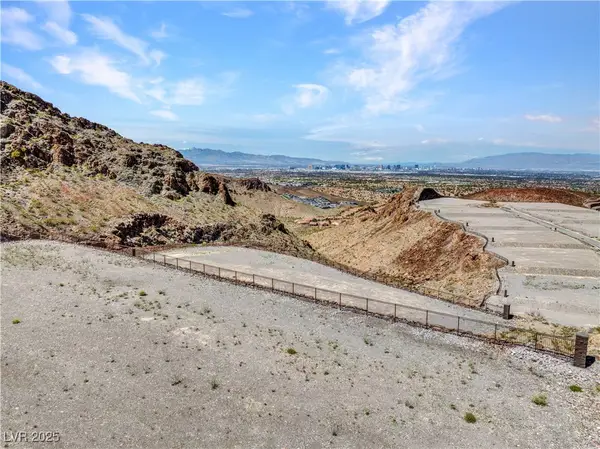 $2,999,000Active0.8 Acres
$2,999,000Active0.8 Acres36 High Knoll Court, Henderson, NV 89012
MLS# 2724975Listed by: REDEAVOR SALES LLC - New
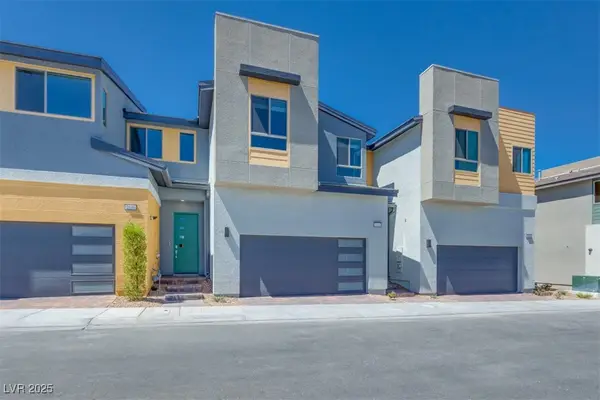 $498,338Active3 beds 3 baths1,759 sq. ft.
$498,338Active3 beds 3 baths1,759 sq. ft.2537 Campaldo Street, Henderson, NV 89044
MLS# 2725498Listed by: NEW DOOR RESIDENTIAL - New
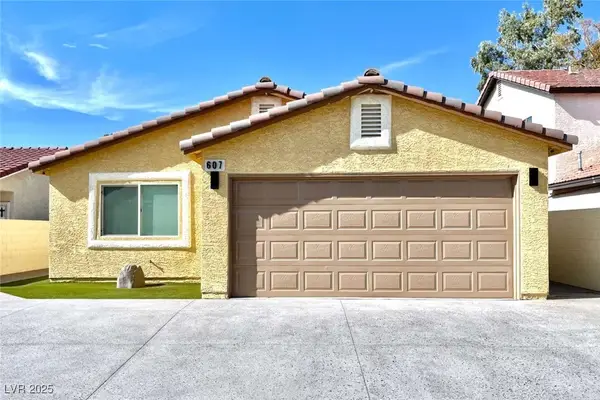 $500,000Active3 beds 2 baths1,179 sq. ft.
$500,000Active3 beds 2 baths1,179 sq. ft.607 Oldham Avenue, Henderson, NV 89014
MLS# 2725588Listed by: CONGRESS REALTY - New
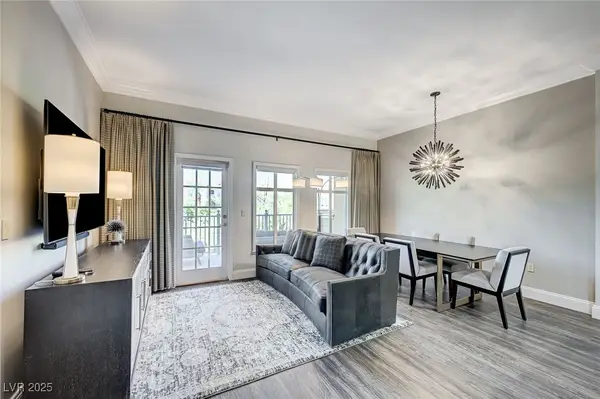 $338,888Active2 beds 2 baths967 sq. ft.
$338,888Active2 beds 2 baths967 sq. ft.30 Strada Di Villaggio #248, Henderson, NV 89011
MLS# 2724616Listed by: REALTY ONE GROUP, INC - New
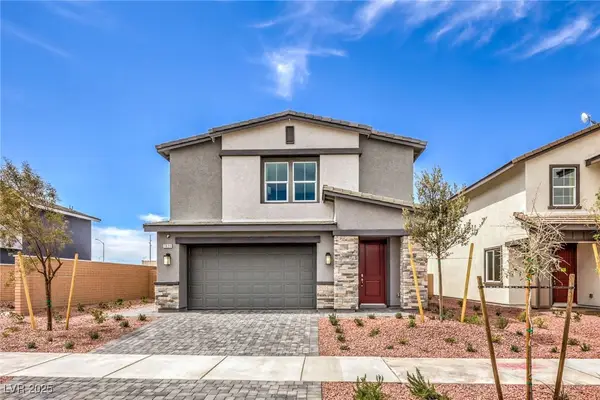 $556,310Active5 beds 3 baths3,000 sq. ft.
$556,310Active5 beds 3 baths3,000 sq. ft.560 Ruby Robin Avenue #Lot 708, Henderson, NV 89011
MLS# 2725542Listed by: D R HORTON INC - New
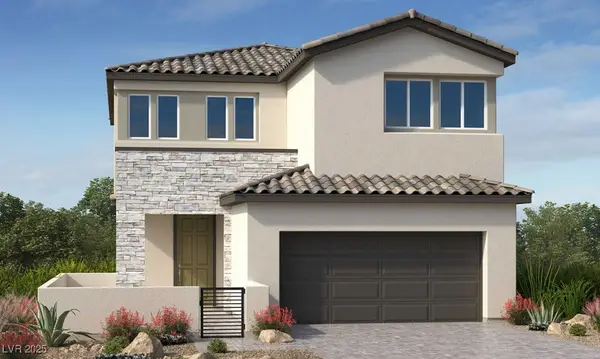 $551,705Active4 beds 4 baths2,241 sq. ft.
$551,705Active4 beds 4 baths2,241 sq. ft.48 Via Montoro, Henderson, NV 89011
MLS# 2725544Listed by: REAL ESTATE CONSULTANTS OF NV - New
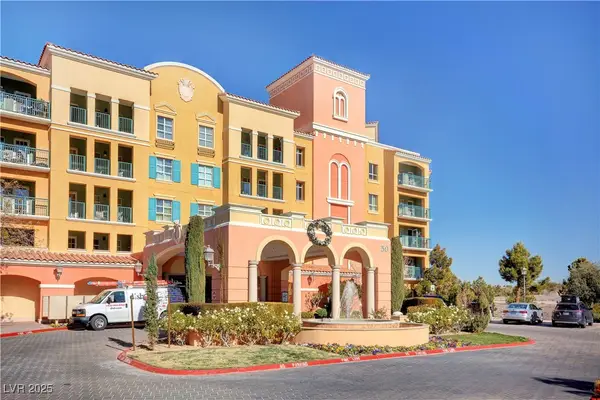 $499,888Active3 beds 3 baths1,566 sq. ft.
$499,888Active3 beds 3 baths1,566 sq. ft.30 Strada Di Villaggio #250, Henderson, NV 89011
MLS# 2724615Listed by: REALTY ONE GROUP, INC - New
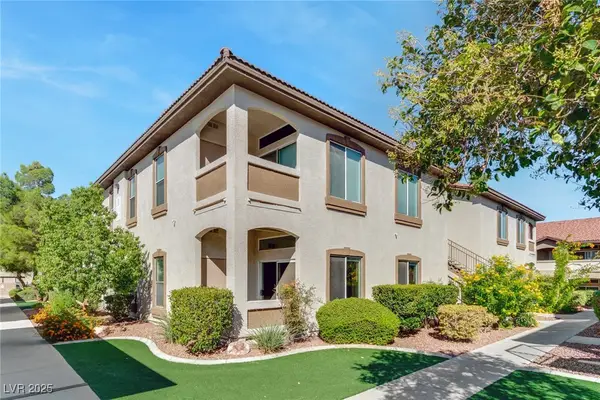 $299,990Active2 beds 2 baths1,054 sq. ft.
$299,990Active2 beds 2 baths1,054 sq. ft.2305 W Horizon Ridge Parkway #1111, Henderson, NV 89052
MLS# 2725294Listed by: BHHS NEVADA PROPERTIES
