1291 Silver Wind Avenue, Henderson, NV 89052
Local realty services provided by:Better Homes and Gardens Real Estate Universal
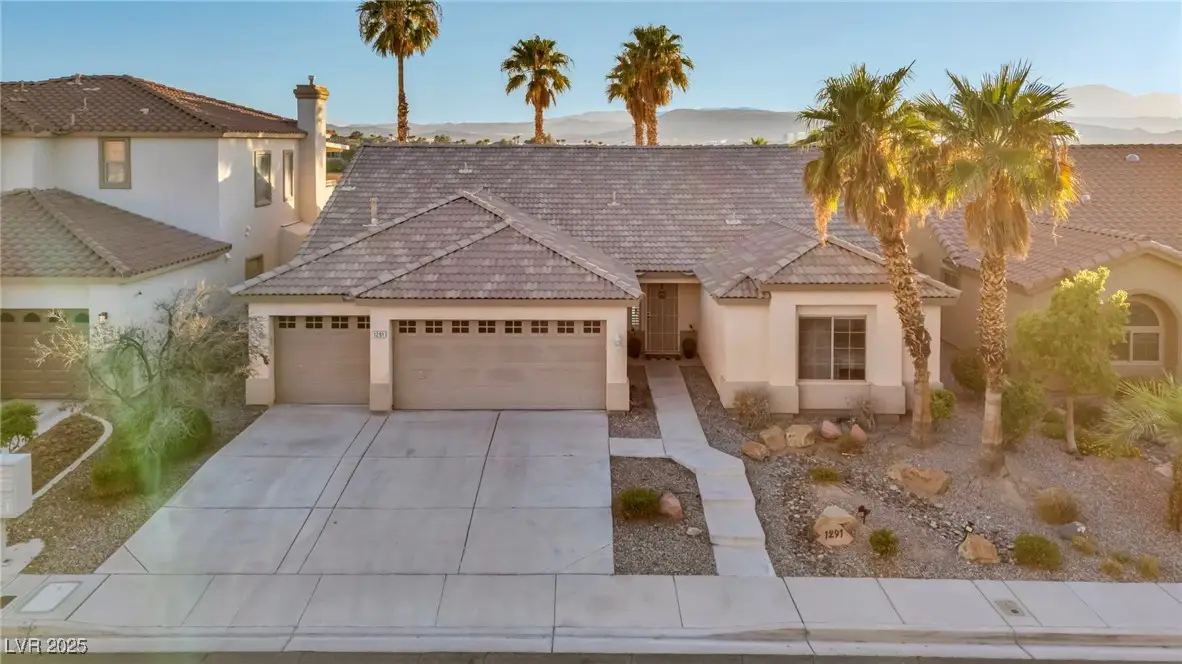
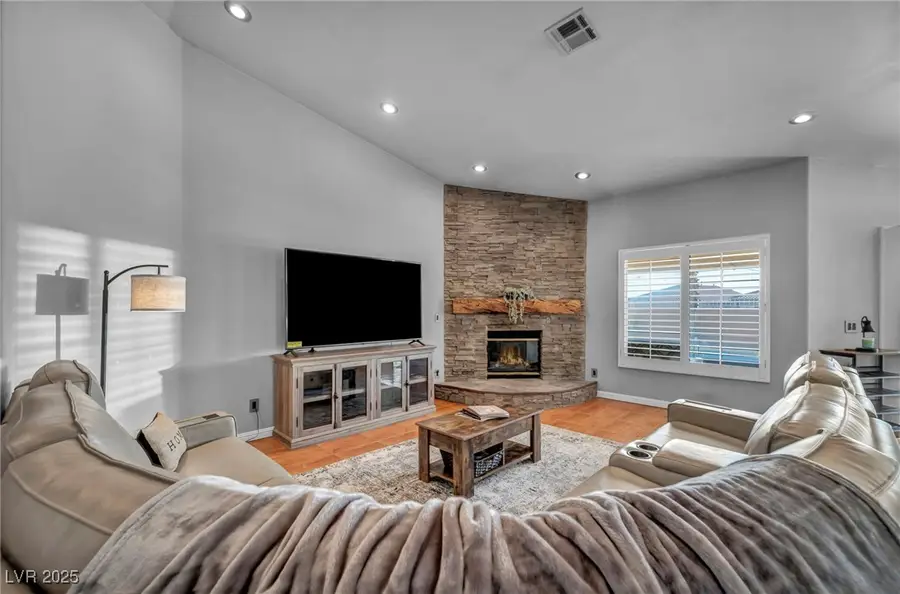
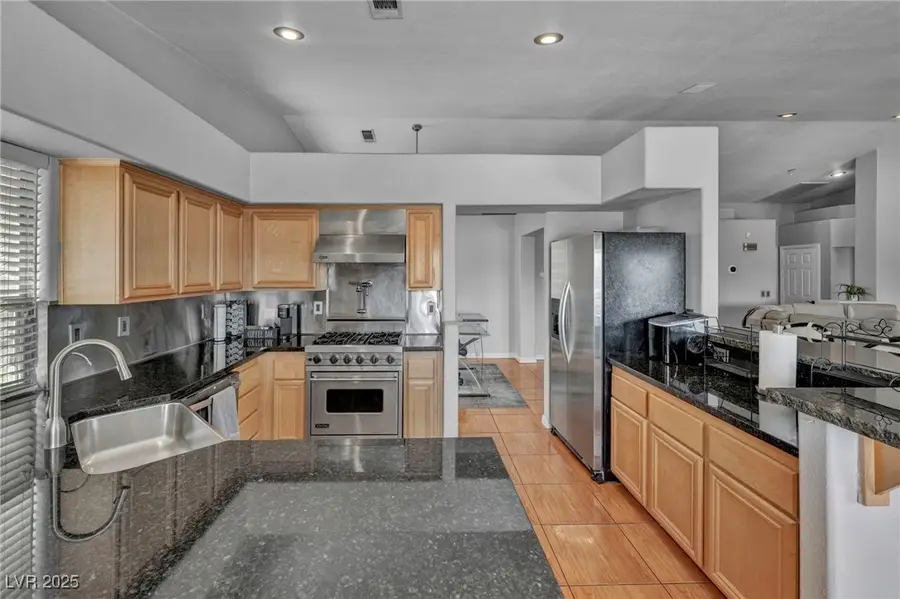
Upcoming open houses
- Sat, Aug 1612:00 pm - 03:00 pm
- Sun, Aug 1712:00 pm - 03:00 pm
Listed by:chyla floodman
Office:keller williams vip
MLS#:2709738
Source:GLVAR
Price summary
- Price:$650,000
- Price per sq. ft.:$294.52
- Monthly HOA dues:$73
About this home
Stunning Single Story with Pool, Spa & Mountain Views in Seven Hills! This 3 bed plus a den, 2.5 bath offers an open layout with a spacious living room, dining area, and a kitchen with stainless steel appliances, granite counters, and generous storage. The split floor plan creates a private primary suite with custom walk-in closet and remodeled bath. A 3 car garage adds convenience. HVAC & Furnace replaced in (2022). The backyard is an entertainer’s dream, pool resurfaced & tiled in (2024) gas heater for pool & spa replaced (2023), built-in gas & charcoal BBQ, and covered patio, all with no neighbors directly behind. Elevated lot captures sweeping mountain and sunset views in a sought-after community minutes from shopping, dining, parks, and trails.
Contact an agent
Home facts
- Year built:1997
- Listing Id #:2709738
- Added:1 day(s) ago
- Updated:August 14, 2025 at 05:43 PM
Rooms and interior
- Bedrooms:3
- Total bathrooms:3
- Full bathrooms:2
- Half bathrooms:1
- Living area:2,207 sq. ft.
Heating and cooling
- Cooling:Central Air, Electric
- Heating:Central, Gas
Structure and exterior
- Roof:Tile
- Year built:1997
- Building area:2,207 sq. ft.
- Lot area:0.15 Acres
Schools
- High school:Coronado High
- Middle school:Webb, Del E.
- Elementary school:Wolff, Elise L.,Wolff, Elise L.
Utilities
- Water:Public
Finances and disclosures
- Price:$650,000
- Price per sq. ft.:$294.52
- Tax amount:$4,292
New listings near 1291 Silver Wind Avenue
- New
 $875,000Active4 beds 3 baths3,175 sq. ft.
$875,000Active4 beds 3 baths3,175 sq. ft.2170 Peyten Park Street, Henderson, NV 89052
MLS# 2709217Listed by: REALTY EXECUTIVES SOUTHERN - New
 $296,500Active2 beds 2 baths1,291 sq. ft.
$296,500Active2 beds 2 baths1,291 sq. ft.2325 Windmill Parkway #211, Henderson, NV 89074
MLS# 2709362Listed by: REALTY ONE GROUP, INC - New
 $800,000Active4 beds 4 baths3,370 sq. ft.
$800,000Active4 beds 4 baths3,370 sq. ft.2580 Prairie Pine Street, Henderson, NV 89044
MLS# 2709821Listed by: HUNTINGTON & ELLIS, A REAL EST - New
 $650,000Active3 beds 3 baths1,836 sq. ft.
$650,000Active3 beds 3 baths1,836 sq. ft.2233 Island City Drive, Henderson, NV 89044
MLS# 2709951Listed by: REALTY ONE GROUP, INC - New
 $3,049,800Active4 beds 5 baths4,692 sq. ft.
$3,049,800Active4 beds 5 baths4,692 sq. ft.16 Canyon Shores Place, Henderson, NV 89011
MLS# 2707842Listed by: LIFE REALTY DISTRICT - New
 $365,000Active3 beds 2 baths1,379 sq. ft.
$365,000Active3 beds 2 baths1,379 sq. ft.127 Magnesium Street, Henderson, NV 89015
MLS# 2708389Listed by: REDFIN - New
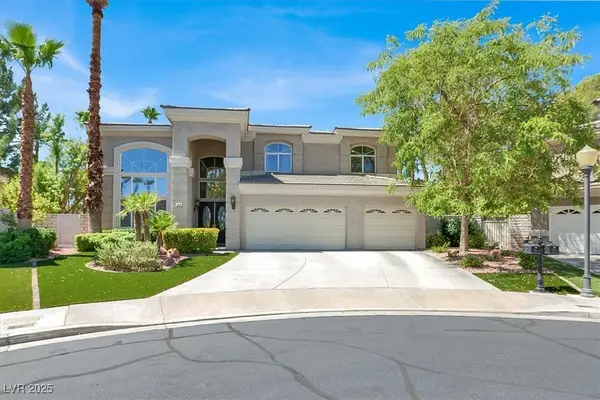 $1,079,900Active5 beds 4 baths3,258 sq. ft.
$1,079,900Active5 beds 4 baths3,258 sq. ft.69 Incline Village Court, Henderson, NV 89074
MLS# 2709294Listed by: LIFE REALTY DISTRICT - New
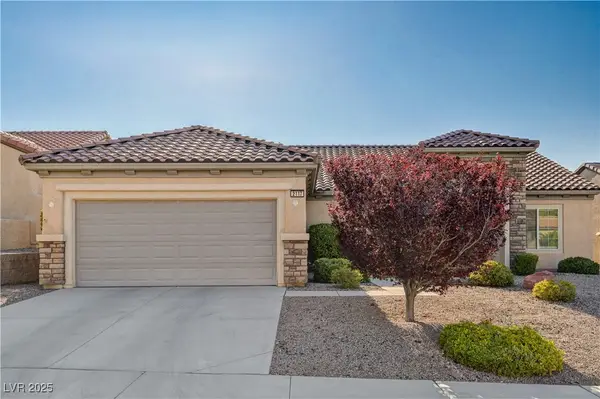 $579,000Active3 beds 2 baths2,401 sq. ft.
$579,000Active3 beds 2 baths2,401 sq. ft.2117 Bliss Corner Street, Henderson, NV 89044
MLS# 2709493Listed by: VEGAS REAL ESTATE - New
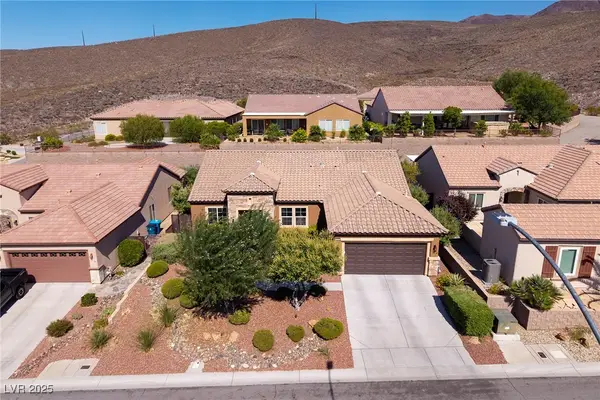 $725,000Active2 beds 2 baths2,401 sq. ft.
$725,000Active2 beds 2 baths2,401 sq. ft.2188 Bannerwood Street, Henderson, NV 89044
MLS# 2709789Listed by: SIMPLY VEGAS
