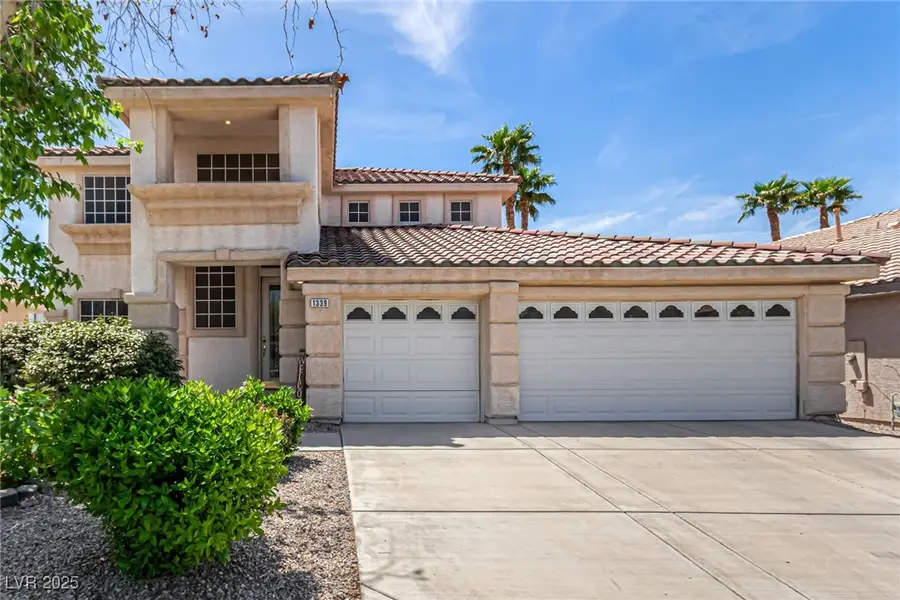1339 Echo Creek Street, Henderson, NV 89052
Local realty services provided by:Better Homes and Gardens Real Estate Universal



Listed by:sherry strothers
Office:lpt realty, llc.
MLS#:2690151
Source:GLVAR
Price summary
- Price:$730,000
- Price per sq. ft.:$259.23
- Monthly HOA dues:$60
About this home
This stunning home features a temperature-controlled, insulated wine cellar with room for 2,300 bottles and an easy-to-use inventory system—perfect for any wine lover. Located in the highly desirable gated community of Seven Hills, you’ll have access to two golf courses and top-notch amenities. Enjoy beautiful sunset views from your backyard oasis, complete with a built-in barbecue and fridge—ideal for entertaining. The home offers an open atrium design, primary bedrooms on both the first and second floors, plus a relaxing second-floor patio. Inside, you’ll find a custom kitchen counter and table, speakers throughout the house, whole-house vacuum system, solar panels, 220V in the garage, screens and sliders, and four rolling shutters. A brand new HVAC system (2023) adds peace of mind.
Unwind by the pool or jacuzzi after a long day. With its great price and endless possibilities to make it your own, this property is ready for you to move in and enjoy!
Contact an agent
Home facts
- Year built:1999
- Listing Id #:2690151
- Added:68 day(s) ago
- Updated:July 01, 2025 at 10:50 AM
Rooms and interior
- Bedrooms:5
- Total bathrooms:4
- Full bathrooms:3
- Half bathrooms:1
- Living area:2,816 sq. ft.
Heating and cooling
- Cooling:Central Air, Electric
- Heating:Gas, Solar, Zoned
Structure and exterior
- Roof:Tile
- Year built:1999
- Building area:2,816 sq. ft.
- Lot area:0.14 Acres
Schools
- High school:Coronado High
- Middle school:Webb, Del E.
- Elementary school:Wolfe, Eva M.,Wolfe, Eva M.
Utilities
- Water:Public
Finances and disclosures
- Price:$730,000
- Price per sq. ft.:$259.23
- Tax amount:$3,769
New listings near 1339 Echo Creek Street
- New
 $3,999,900Active4 beds 6 baths5,514 sq. ft.
$3,999,900Active4 beds 6 baths5,514 sq. ft.1273 Imperia Drive, Henderson, NV 89052
MLS# 2702500Listed by: BHHS NEVADA PROPERTIES - New
 $625,000Active2 beds 2 baths2,021 sq. ft.
$625,000Active2 beds 2 baths2,021 sq. ft.30 Via Mantova #203, Henderson, NV 89011
MLS# 2709339Listed by: DESERT ELEGANCE - New
 $429,000Active2 beds 2 baths1,260 sq. ft.
$429,000Active2 beds 2 baths1,260 sq. ft.2557 Terrytown Avenue, Henderson, NV 89052
MLS# 2709682Listed by: CENTURY 21 AMERICANA - New
 $255,000Active2 beds 2 baths1,160 sq. ft.
$255,000Active2 beds 2 baths1,160 sq. ft.833 Aspen Peak Loop #814, Henderson, NV 89011
MLS# 2710211Listed by: SIMPLY VEGAS - New
 $939,900Active4 beds 4 baths3,245 sq. ft.
$939,900Active4 beds 4 baths3,245 sq. ft.2578 Skylark Trail Street, Henderson, NV 89044
MLS# 2710222Listed by: HUNTINGTON & ELLIS, A REAL EST - New
 $875,000Active4 beds 3 baths3,175 sq. ft.
$875,000Active4 beds 3 baths3,175 sq. ft.2170 Peyten Park Street, Henderson, NV 89052
MLS# 2709217Listed by: REALTY EXECUTIVES SOUTHERN - New
 $296,500Active2 beds 2 baths1,291 sq. ft.
$296,500Active2 beds 2 baths1,291 sq. ft.2325 Windmill Parkway #211, Henderson, NV 89074
MLS# 2709362Listed by: REALTY ONE GROUP, INC - New
 $800,000Active4 beds 4 baths3,370 sq. ft.
$800,000Active4 beds 4 baths3,370 sq. ft.2580 Prairie Pine Street, Henderson, NV 89044
MLS# 2709821Listed by: HUNTINGTON & ELLIS, A REAL EST - New
 $650,000Active3 beds 3 baths1,836 sq. ft.
$650,000Active3 beds 3 baths1,836 sq. ft.2233 Island City Drive, Henderson, NV 89044
MLS# 2709951Listed by: REALTY ONE GROUP, INC - New
 $3,049,800Active4 beds 5 baths4,692 sq. ft.
$3,049,800Active4 beds 5 baths4,692 sq. ft.16 Canyon Shores Place, Henderson, NV 89011
MLS# 2707842Listed by: LIFE REALTY DISTRICT
