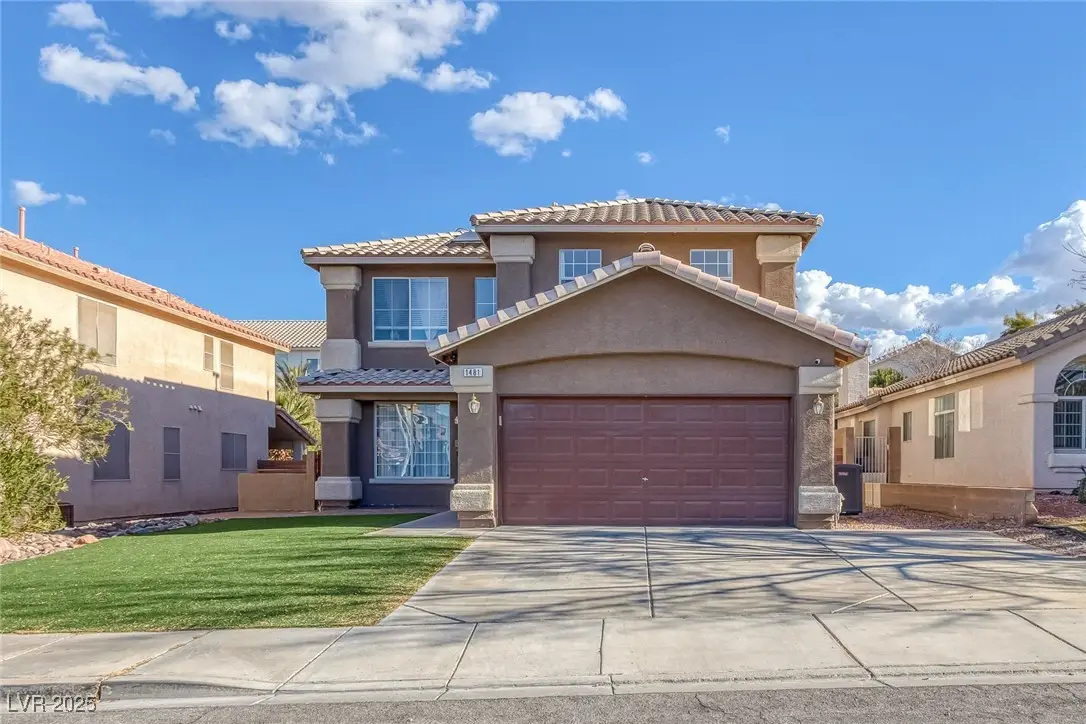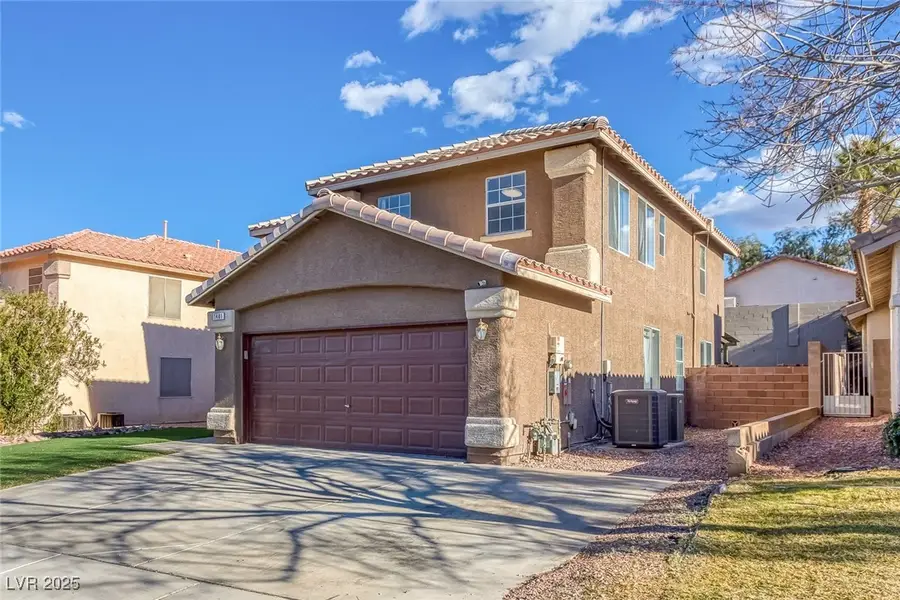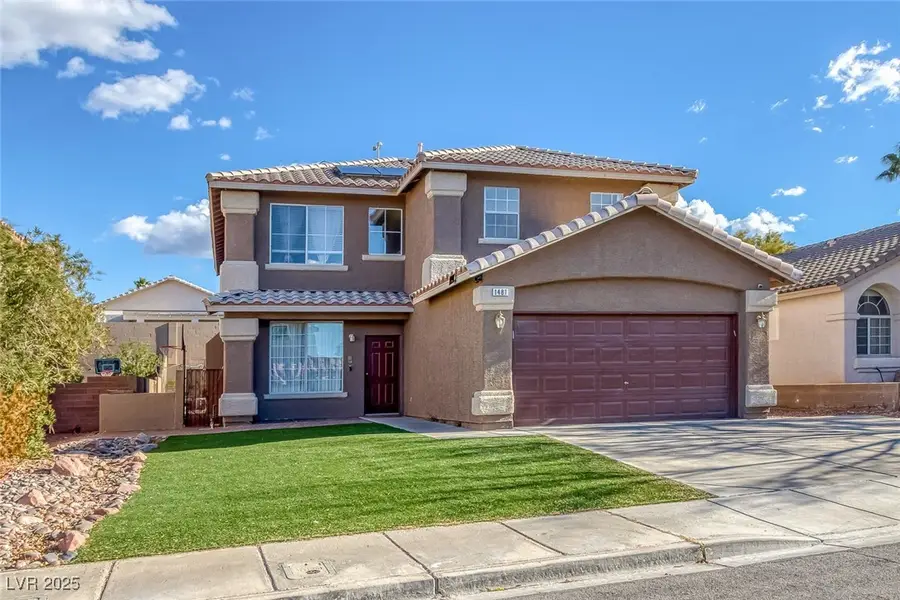1481 Rancho Ridge Drive, Henderson, NV 89012
Local realty services provided by:Better Homes and Gardens Real Estate Universal



Upcoming open houses
- Sat, Aug 1611:00 am - 03:00 pm
- Sun, Aug 1712:00 pm - 04:00 pm
Listed by:ryan crighton702-932-8813
Office:rothwell gornt companies
MLS#:2703366
Source:GLVAR
Price summary
- Price:$680,000
- Price per sq. ft.:$239.94
- Monthly HOA dues:$40
About this home
Welcome to your dream home! Enjoy fantastic curb appeal and low-maintenance landscaping front and back. Step into a spacious foyer and open living room. The first family room features a cozy gas fireplace W/Bamboo flooring. The kitchen boasts upgraded quartz countertops, W/All appliances needed for daily living and entertaining. A downstairs bedroom and full bath are perfect for guests, along with a separate laundry area. Upstairs, you'll find a large primary suite with a walk-in closet, a second closet, and a beautifully upgraded ensuite bath. The second family room is ideal for movie nights or play space. Three additional bedrooms and another upgraded full bath offer plenty of room for everyone! High output solar panels save energy cost year round above and beyond the solar panel costs! Outside, enjoy a resurfaced patio, a sparkling heated pool and spa, roomy two-car garage with built-in cabinetry. Located in a highly rated school zone! come see this amazing home before it's gone!
Contact an agent
Home facts
- Year built:1998
- Listing Id #:2703366
- Added:112 day(s) ago
- Updated:July 22, 2025 at 05:52 PM
Rooms and interior
- Bedrooms:5
- Total bathrooms:3
- Full bathrooms:3
- Living area:2,834 sq. ft.
Heating and cooling
- Cooling:Central Air, Electric, High Effciency
- Heating:Central, Gas, Multiple Heating Units, Solar
Structure and exterior
- Roof:Pitched, Tile
- Year built:1998
- Building area:2,834 sq. ft.
- Lot area:0.15 Acres
Schools
- High school:Coronado High
- Middle school:Miller Bob
- Elementary school:Vanderburg, John C.,Vanderburg, John C.
Utilities
- Water:Public
Finances and disclosures
- Price:$680,000
- Price per sq. ft.:$239.94
- Tax amount:$3,254
New listings near 1481 Rancho Ridge Drive
- New
 $3,999,900Active4 beds 6 baths5,514 sq. ft.
$3,999,900Active4 beds 6 baths5,514 sq. ft.1273 Imperia Drive, Henderson, NV 89052
MLS# 2702500Listed by: BHHS NEVADA PROPERTIES - New
 $625,000Active2 beds 2 baths2,021 sq. ft.
$625,000Active2 beds 2 baths2,021 sq. ft.30 Via Mantova #203, Henderson, NV 89011
MLS# 2709339Listed by: DESERT ELEGANCE - New
 $429,000Active2 beds 2 baths1,260 sq. ft.
$429,000Active2 beds 2 baths1,260 sq. ft.2557 Terrytown Avenue, Henderson, NV 89052
MLS# 2709682Listed by: CENTURY 21 AMERICANA - New
 $255,000Active2 beds 2 baths1,160 sq. ft.
$255,000Active2 beds 2 baths1,160 sq. ft.833 Aspen Peak Loop #814, Henderson, NV 89011
MLS# 2710211Listed by: SIMPLY VEGAS - New
 $939,900Active4 beds 4 baths3,245 sq. ft.
$939,900Active4 beds 4 baths3,245 sq. ft.2578 Skylark Trail Street, Henderson, NV 89044
MLS# 2710222Listed by: HUNTINGTON & ELLIS, A REAL EST - New
 $875,000Active4 beds 3 baths3,175 sq. ft.
$875,000Active4 beds 3 baths3,175 sq. ft.2170 Peyten Park Street, Henderson, NV 89052
MLS# 2709217Listed by: REALTY EXECUTIVES SOUTHERN - New
 $296,500Active2 beds 2 baths1,291 sq. ft.
$296,500Active2 beds 2 baths1,291 sq. ft.2325 Windmill Parkway #211, Henderson, NV 89074
MLS# 2709362Listed by: REALTY ONE GROUP, INC - New
 $800,000Active4 beds 4 baths3,370 sq. ft.
$800,000Active4 beds 4 baths3,370 sq. ft.2580 Prairie Pine Street, Henderson, NV 89044
MLS# 2709821Listed by: HUNTINGTON & ELLIS, A REAL EST - New
 $650,000Active3 beds 3 baths1,836 sq. ft.
$650,000Active3 beds 3 baths1,836 sq. ft.2233 Island City Drive, Henderson, NV 89044
MLS# 2709951Listed by: REALTY ONE GROUP, INC - New
 $3,049,800Active4 beds 5 baths4,692 sq. ft.
$3,049,800Active4 beds 5 baths4,692 sq. ft.16 Canyon Shores Place, Henderson, NV 89011
MLS# 2707842Listed by: LIFE REALTY DISTRICT
