1513 Ravanusa Drive, Henderson, NV 89052
Local realty services provided by:Better Homes and Gardens Real Estate Universal
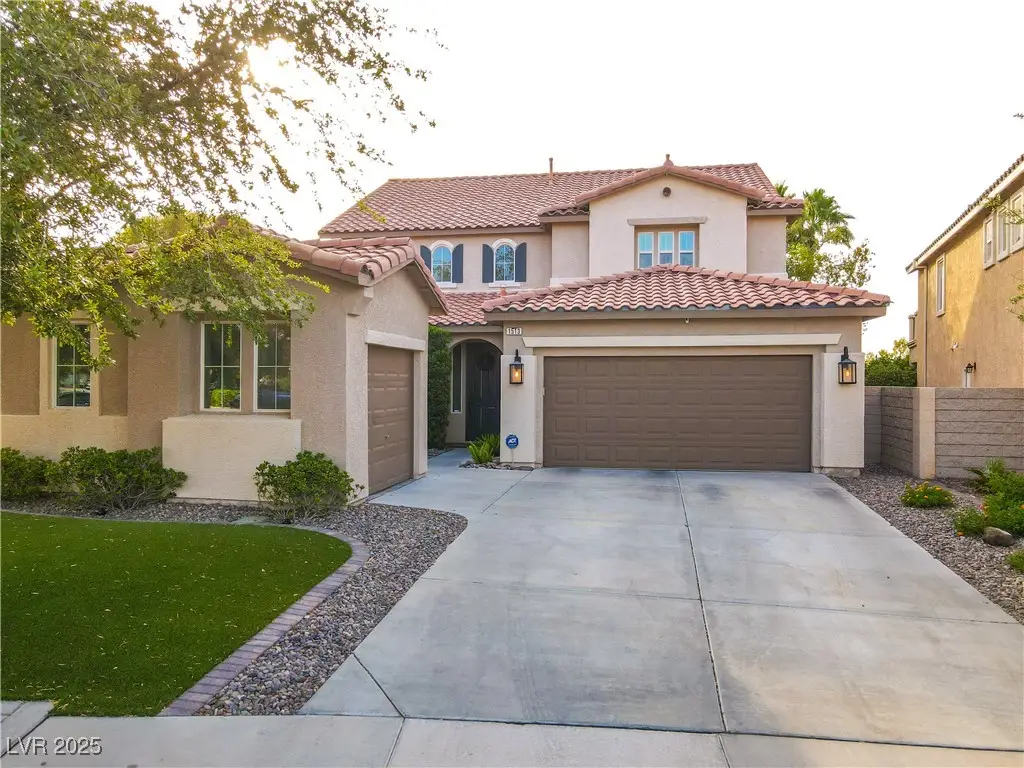
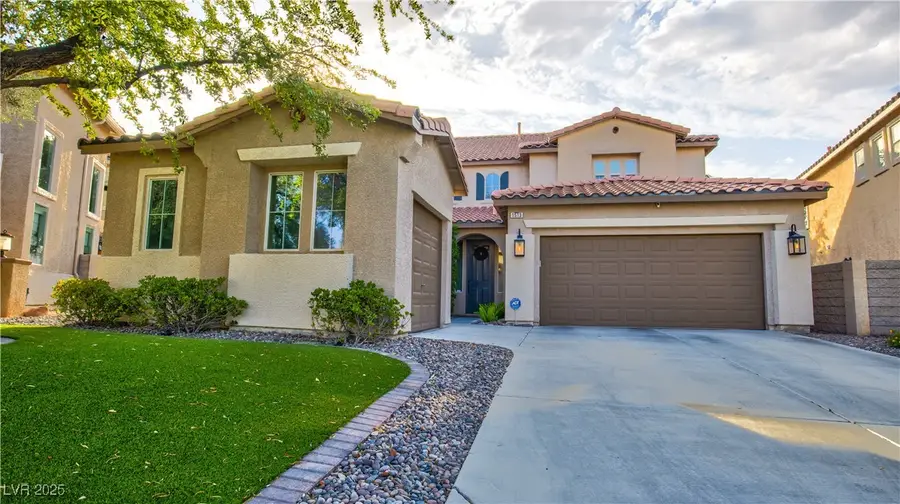
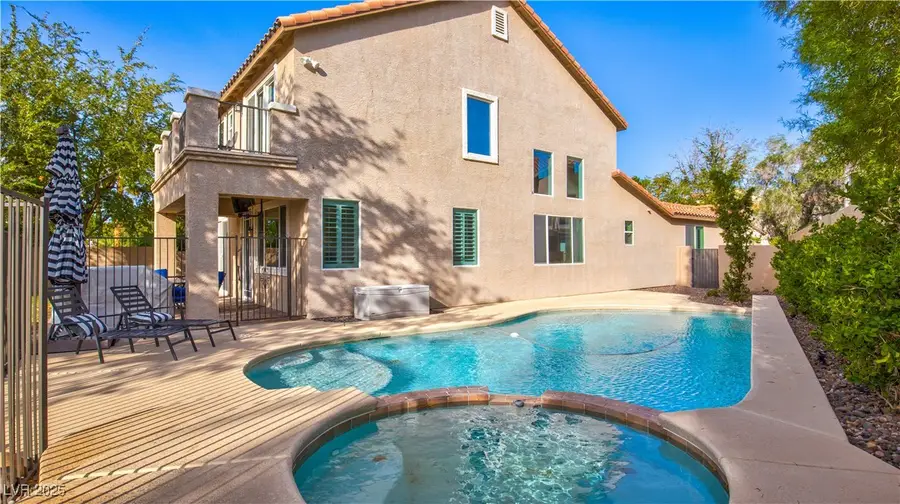
Listed by:brandon l. bueltel(702) 285-1528
Office:coldwell banker premier
MLS#:2696404
Source:GLVAR
Price summary
- Price:$1,050,000
- Price per sq. ft.:$367.78
- Monthly HOA dues:$73
About this home
Stunning fully renovated 5 bed, 4 bath home in prestigious Seven Hills with no rear neighbors, a private pool, mountain views, and gorgeous sunsets. Located in a top-rated school district and steps from a community park, this home sits on a spacious 10,000 sq ft lot. Inside, enjoy a custom kitchen, wood-look multi-toned floors, and fresh designer paint in neutral tones. Two bedrooms and two bathrooms are downstairs, including one en suite—perfect for guests or multigenerational living. All four bathrooms are fully remodeled with cohesive, high-end finishes and Kohler and Moen fixtures. The upstairs primary suite is a retreat with a spa-style bath, walk-in closet, and sunset views from the soaking tub. This move-in-ready home blends luxury, function, and location—plus a pool for year-round enjoyment. Perfectly located with easy access to dining, shopping, gyms, freeways, and the airport. Just a quick walk to some of the best playgrounds, parks and recreations spots…Welcome Home!
Contact an agent
Home facts
- Year built:1999
- Listing Id #:2696404
- Added:48 day(s) ago
- Updated:August 01, 2025 at 05:42 PM
Rooms and interior
- Bedrooms:5
- Total bathrooms:4
- Full bathrooms:2
- Living area:2,855 sq. ft.
Heating and cooling
- Cooling:Central Air, Electric
- Heating:Central, Gas
Structure and exterior
- Roof:Tile
- Year built:1999
- Building area:2,855 sq. ft.
- Lot area:0.22 Acres
Schools
- High school:Coronado High
- Middle school:Webb, Del E.
- Elementary school:Wolff, Elise L.,Wolff, Elise L.
Utilities
- Water:Public
Finances and disclosures
- Price:$1,050,000
- Price per sq. ft.:$367.78
- Tax amount:$4,292
New listings near 1513 Ravanusa Drive
- New
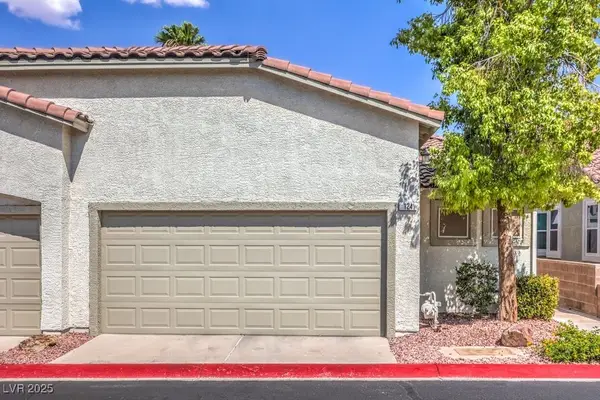 $350,000Active2 beds 2 baths1,220 sq. ft.
$350,000Active2 beds 2 baths1,220 sq. ft.124 Tapatio Street, Henderson, NV 89074
MLS# 2709848Listed by: SIMPLY VEGAS - New
 $1,099,000Active5 beds 3 baths4,331 sq. ft.
$1,099,000Active5 beds 3 baths4,331 sq. ft.1559 Via Della Scala, Henderson, NV 89052
MLS# 2710527Listed by: TODAYS REALTY INC - New
 $515,000Active5 beds 4 baths2,487 sq. ft.
$515,000Active5 beds 4 baths2,487 sq. ft.788 Forest Peak Street, Henderson, NV 89011
MLS# 2710560Listed by: KELLER WILLIAMS REALTY LAS VEG - New
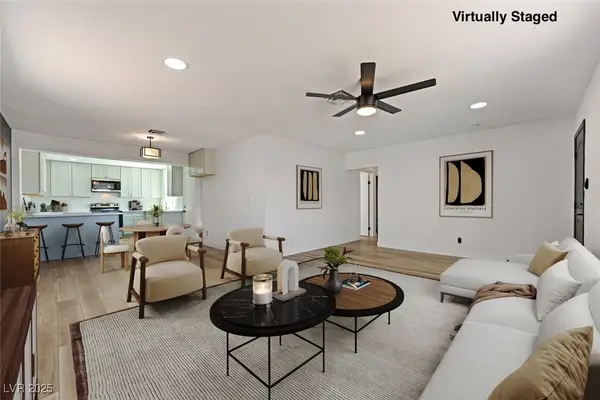 $379,999Active4 beds 2 baths1,296 sq. ft.
$379,999Active4 beds 2 baths1,296 sq. ft.1211 Toledo Street, Henderson, NV 89015
MLS# 2710565Listed by: PRECISION REALTY - New
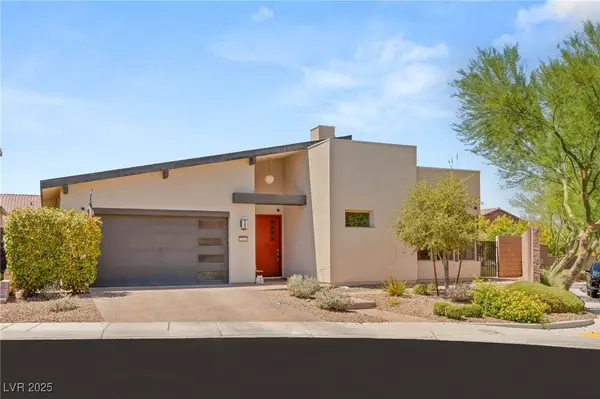 $945,000Active3 beds 3 baths2,528 sq. ft.
$945,000Active3 beds 3 baths2,528 sq. ft.2553 Bridle Oaks Court, Henderson, NV 89044
MLS# 2710298Listed by: SIMPLY VEGAS - New
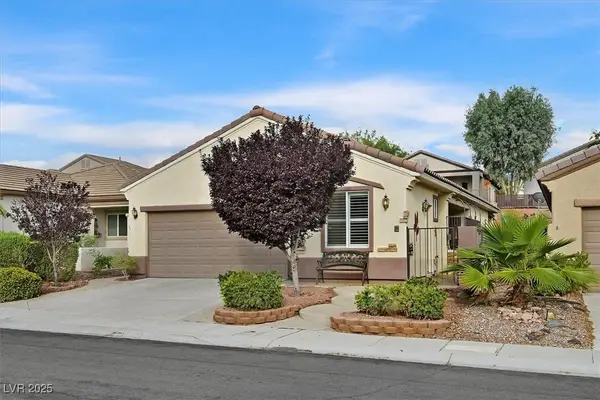 $464,900Active3 beds 3 baths1,340 sq. ft.
$464,900Active3 beds 3 baths1,340 sq. ft.2328 Fossil Canyon Drive, Henderson, NV 89052
MLS# 2710551Listed by: WINDERMERE ANTHEM HILLS - New
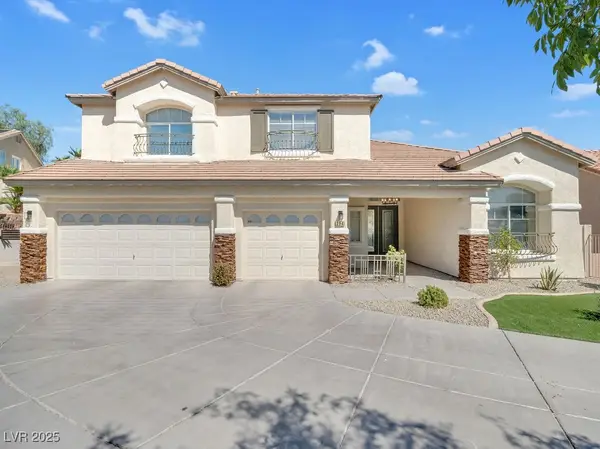 $1,138,800Active5 beds 3 baths3,648 sq. ft.
$1,138,800Active5 beds 3 baths3,648 sq. ft.284 Sunstar Court, Henderson, NV 89012
MLS# 2710303Listed by: PAK HOME REALTY - New
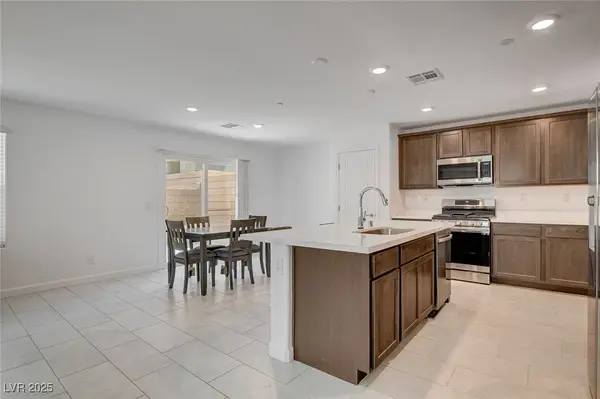 $415,000Active3 beds 3 baths1,706 sq. ft.
$415,000Active3 beds 3 baths1,706 sq. ft.323 Bay Village Place, Henderson, NV 89011
MLS# 2710442Listed by: REAL BROKER LLC - New
 $459,900Active3 beds 2 baths1,539 sq. ft.
$459,900Active3 beds 2 baths1,539 sq. ft.268 Casa Robles Street, Henderson, NV 89012
MLS# 2710037Listed by: UNITED REALTY GROUP - New
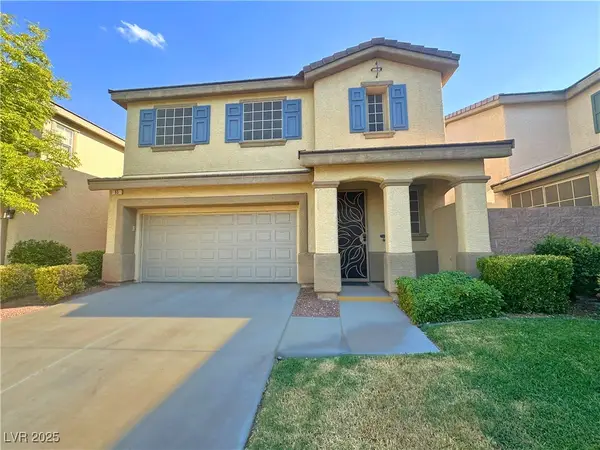 $430,000Active3 beds 3 baths1,506 sq. ft.
$430,000Active3 beds 3 baths1,506 sq. ft.53 Puerto Viejo Trail, Henderson, NV 89074
MLS# 2708582Listed by: UNITED REALTY GROUP
