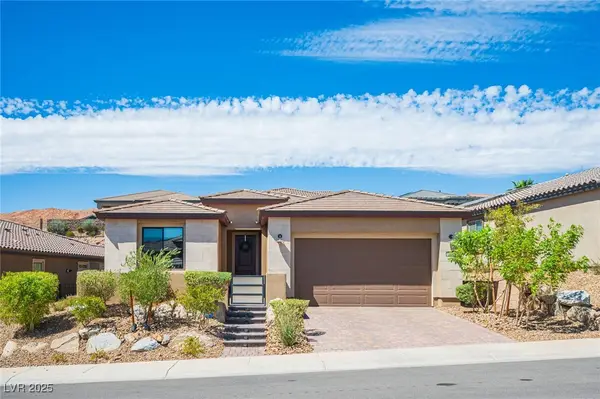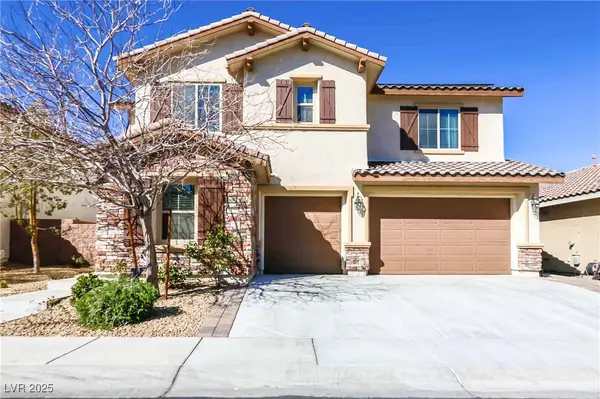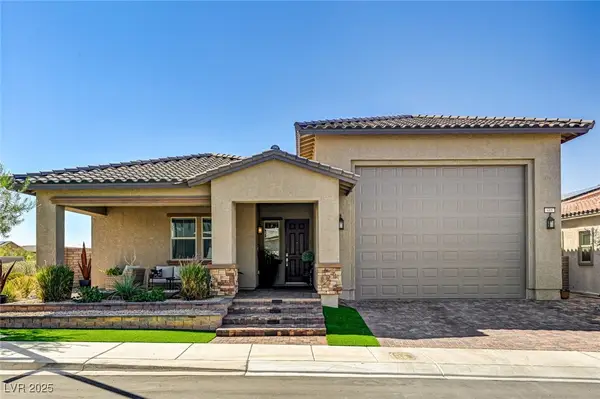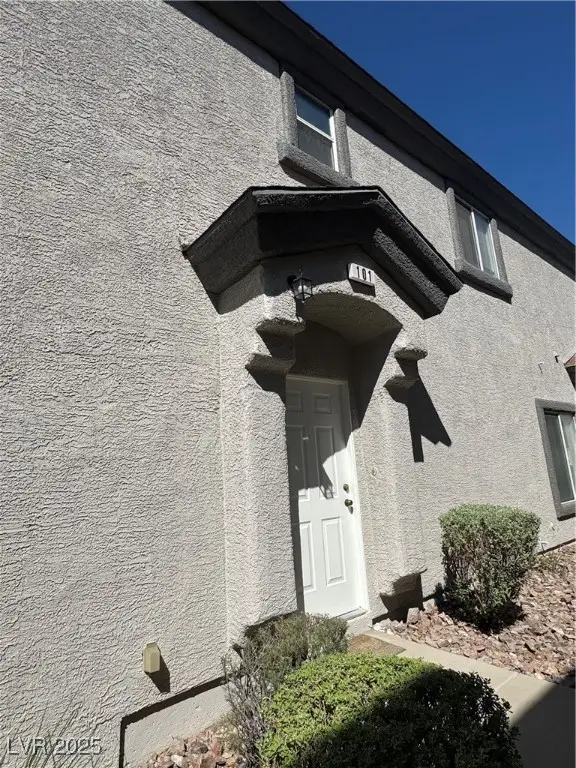153 Juliette Pointe Lane, Henderson, NV 89011
Local realty services provided by:Better Homes and Gardens Real Estate Universal
Listed by:kennedy weinberg(702) 419-1952
Office:bhhs nevada properties
MLS#:2718469
Source:GLVAR
Price summary
- Price:$999,777
- Price per sq. ft.:$438.31
- Monthly HOA dues:$153
About this home
This highly sought after NextGen floorplan in the gated Reverie community within Lake Las Vegas is ready for you!! A single story home with a UV pool & jacuzzi on a corner lot. This property offers 4 bedrooms, including a next-gen suite with its own en-suite kitchenette, washer, dryer, Living room and private access to both the back and front yard. The home features 10 ft ceilings, an entertainment-style kitchen with oversized island and stainless steel appliances, powered blinds throughout, and a whole-home water osmosis system providing filtered water in every bathroom. Situated at the end of a cul-de-sac with no rear or side neighbor to the right, this home offers exceptional privacy. 3 car garage, prewired for EV charger. Residents enjoy access to Lake Las Vegas' amenities including multiple restaurants, shops, two golf courses, a fitness & sports club, walking/biking trails and an active social scene. This community was recently voted the best Master Planned community in LV.
Contact an agent
Home facts
- Year built:2023
- Listing ID #:2718469
- Added:3 day(s) ago
- Updated:September 14, 2025 at 11:41 PM
Rooms and interior
- Bedrooms:4
- Total bathrooms:3
- Full bathrooms:2
- Living area:2,281 sq. ft.
Heating and cooling
- Cooling:Central Air, Electric
- Heating:Central, Gas
Structure and exterior
- Roof:Flat
- Year built:2023
- Building area:2,281 sq. ft.
- Lot area:0.18 Acres
Schools
- High school:Basic Academy
- Middle school:Brown B. Mahlon
- Elementary school:Josh, Stevens,Josh, Stevens
Utilities
- Water:Public
Finances and disclosures
- Price:$999,777
- Price per sq. ft.:$438.31
- Tax amount:$7,752
New listings near 153 Juliette Pointe Lane
- New
 $825,000Active3 beds 3 baths2,028 sq. ft.
$825,000Active3 beds 3 baths2,028 sq. ft.35 Cliffwater Street, Henderson, NV 89011
MLS# 2716165Listed by: MAGENTA - New
 $439,000Active2 beds 2 baths1,596 sq. ft.
$439,000Active2 beds 2 baths1,596 sq. ft.2610 Anani Road, Henderson, NV 89044
MLS# 2715777Listed by: CENTURY 21 CONSOLIDATED - New
 $719,500Active4 beds 3 baths3,245 sq. ft.
$719,500Active4 beds 3 baths3,245 sq. ft.1129 Via Della Costrella, Henderson, NV 89011
MLS# 2719419Listed by: J E T REAL ESTATE GROUP - New
 $975,000Active3 beds 2 baths2,546 sq. ft.
$975,000Active3 beds 2 baths2,546 sq. ft.87 Reflection Bay Drive, Henderson, NV 89011
MLS# 2718235Listed by: RE/MAX ADVANTAGE - New
 $489,900Active4 beds 3 baths2,044 sq. ft.
$489,900Active4 beds 3 baths2,044 sq. ft.126 Montclair Drive, Henderson, NV 89074
MLS# 2719357Listed by: EXECUTIVE REALTY SERVICES - New
 $685,000Active2 beds 3 baths2,516 sq. ft.
$685,000Active2 beds 3 baths2,516 sq. ft.685 Corelli Cove Street, Henderson, NV 89011
MLS# 2717963Listed by: KELLER WILLIAMS VIP - New
 $230,000Active2 beds 2 baths1,069 sq. ft.
$230,000Active2 beds 2 baths1,069 sq. ft.6428 Saddle Up Avenue #101, Henderson, NV 89011
MLS# 2719162Listed by: FATHOM REALTY - New
 $224,900Active1 beds 1 baths701 sq. ft.
$224,900Active1 beds 1 baths701 sq. ft.231 W Horizon Ridge Parkway #2822, Henderson, NV 89012
MLS# 2711178Listed by: SIMPLY VEGAS - New
 $814,999Active5 beds 4 baths3,512 sq. ft.
$814,999Active5 beds 4 baths3,512 sq. ft.948 Olivia Parkway, Henderson, NV 89011
MLS# 2719288Listed by: DESERT ELEGANCE - New
 $355,000Active2 beds 3 baths1,353 sq. ft.
$355,000Active2 beds 3 baths1,353 sq. ft.29 Via Mantova #2, Henderson, NV 89011
MLS# 2716670Listed by: COLDWELL BANKER PREMIER
