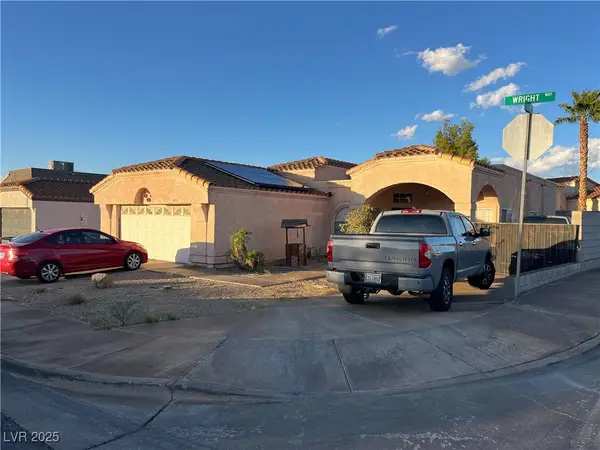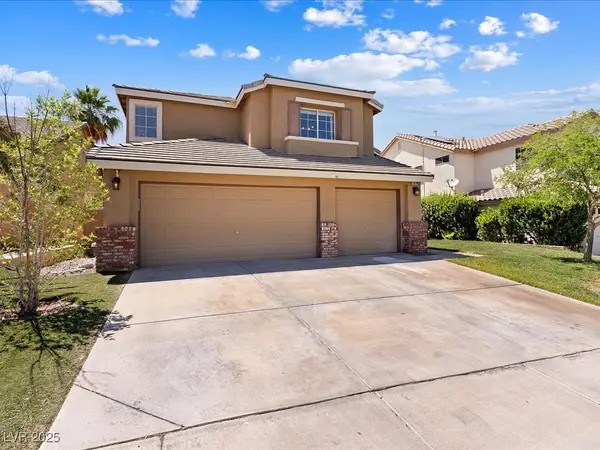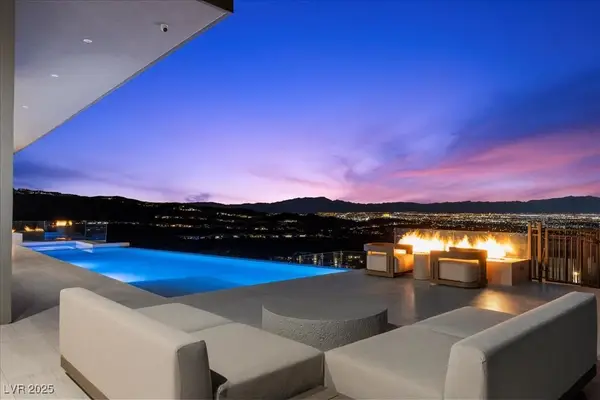1893 Hovenweep Street, Henderson, NV 89052
Local realty services provided by:Better Homes and Gardens Real Estate Universal
Listed by:alex grodzinsky(702) 445-3706
Office:realty one group, inc
MLS#:2723148
Source:GLVAR
Price summary
- Price:$1,350,000
- Price per sq. ft.:$527.34
- Monthly HOA dues:$148.67
About this home
Unparalleled luxury with the best views Sun City Anthem has to offer. This highly upgraded Concord model offers unmatched panoramic views of the entire Las Vegas Strip, Golf Course, and Mountains. Exceptional curb appeal with custom iron gates & professional landscaping set the stage. Inside, travertine flooring, plantation shutters, and skylights enhance the bright, open layout. The gourmet kitchen features granite countertops, stainless appliances, and large breakfast bar. Enjoy a wet bar, cozy fireplace, and elegant finishes. The spacious primary suite has a bay window with valley views, TOTO toilet, and luxury bath. Guest suite includes dual sinks & custom steam shower. Step into your private backyard oasis with outdoor kitchen, BBQ, Traeger smoker, granite counters, and inground spa all showcasing million-dollar views. Fully fenced for privacy & pets. Prime location in Model Village just steps to the main clubhouse. This is true resort-style living at its finest!
Contact an agent
Home facts
- Year built:1999
- Listing ID #:2723148
- Added:1 day(s) ago
- Updated:October 13, 2025 at 10:56 AM
Rooms and interior
- Bedrooms:2
- Total bathrooms:3
- Full bathrooms:2
- Half bathrooms:1
- Living area:2,560 sq. ft.
Heating and cooling
- Cooling:Central Air, Electric
- Heating:Central, Gas
Structure and exterior
- Roof:Tile
- Year built:1999
- Building area:2,560 sq. ft.
- Lot area:0.24 Acres
Schools
- High school:Liberty
- Middle school:Webb, Del E.
- Elementary school:Wallin, Shirley & Bill,Wallin, Shirley & Bill
Utilities
- Water:Public
Finances and disclosures
- Price:$1,350,000
- Price per sq. ft.:$527.34
- Tax amount:$7,226
New listings near 1893 Hovenweep Street
- New
 $649,900Active3 beds 3 baths2,405 sq. ft.
$649,900Active3 beds 3 baths2,405 sq. ft.214 Rolling Desert Street, Henderson, NV 89012
MLS# 2718960Listed by: LOCAL REALTY - New
 $2,400,000Active3 beds 4 baths3,024 sq. ft.
$2,400,000Active3 beds 4 baths3,024 sq. ft.658 Falcon Summit Court, Henderson, NV 89012
MLS# 2724377Listed by: GALINDO GROUP REAL ESTATE - New
 $430,000Active3 beds 2 baths1,248 sq. ft.
$430,000Active3 beds 2 baths1,248 sq. ft.2496 Serene Moon Drive, Henderson, NV 89044
MLS# 2725270Listed by: IS LUXURY - New
 $410,000Active4 beds 2 baths1,724 sq. ft.
$410,000Active4 beds 2 baths1,724 sq. ft.429 Wright Way, Henderson, NV 89015
MLS# 2725308Listed by: KELLER WILLIAMS VIP - New
 $475,000Active2 beds 3 baths1,812 sq. ft.
$475,000Active2 beds 3 baths1,812 sq. ft.2348 Borgaro Street, Henderson, NV 89044
MLS# 2726550Listed by: KELLER WILLIAMS REALTY LAS VEG - New
 $462,490Active4 beds 3 baths1,802 sq. ft.
$462,490Active4 beds 3 baths1,802 sq. ft.513 Golden Cardinal Avenue #Lot 1211, Henderson, NV 89011
MLS# 2726941Listed by: D R HORTON INC - New
 $890,000Active4 beds 3 baths2,371 sq. ft.
$890,000Active4 beds 3 baths2,371 sq. ft.314 Dazzling Terrace, Henderson, NV 89012
MLS# 2725336Listed by: PARADIGM REALTY - New
 $630,000Active4 beds 3 baths2,614 sq. ft.
$630,000Active4 beds 3 baths2,614 sq. ft.1870 Desert Forest Way, Henderson, NV 89012
MLS# 2726520Listed by: EXP REALTY - New
 $8,250,000Active4 beds 5 baths6,099 sq. ft.
$8,250,000Active4 beds 5 baths6,099 sq. ft.615 Scenic Rim Drive, Henderson, NV 89012
MLS# 2724943Listed by: REALTY ONE GROUP, INC
