2008 Alto Vista Drive, Henderson, NV 89052
Local realty services provided by:Better Homes and Gardens Real Estate Universal
Upcoming open houses
- Sat, Sep 0611:00 am - 02:00 pm
Listed by:dulcie crawforddulciecrawford@gmail.com
Office:signature real estate group
MLS#:2709794
Source:GLVAR
Price summary
- Price:$1,349,900
- Price per sq. ft.:$550.53
- Monthly HOA dues:$90
About this home
Located in the gated community of Blackrock, Gorgeous Modern Pulte single-story home has an amazing over .25 Acre Resort Style backyard with mountain views. Over $260k invested w/ a Huge Modern Spa with modern geometric Pool w/ a cascading-edge Spa and Sheer decent waterfalls. The Open Great room layout balances comfort and style and feature the unique 6 Slider Corner Retractable doors that frame both the family & formal dining with natural light. Modern Gourmet kitchen featuring a large island, Huge walk-in pantry, upgraded stainless steel appliances and Cambria Quartz Counter tops. The large Den adds even more functionality. The primary suite is private and spacious, complete with a custom oversized walk-in shower & modern finishes. The Disappearing slider doors create a seamless indoor-outdoor flow, opening to a covered patio and built-in firepit. Practical features include an oversized laundry room and a 3-car tandem garage, ensuring convenience meets luxury at every turn.
Contact an agent
Home facts
- Year built:2019
- Listing ID #:2709794
- Added:1 day(s) ago
- Updated:September 05, 2025 at 05:41 PM
Rooms and interior
- Bedrooms:3
- Total bathrooms:3
- Full bathrooms:1
- Half bathrooms:1
- Living area:2,452 sq. ft.
Heating and cooling
- Cooling:Central Air, Electric
- Heating:Central, Gas
Structure and exterior
- Roof:Tile
- Year built:2019
- Building area:2,452 sq. ft.
- Lot area:0.24 Acres
Schools
- High school:Coronado High
- Middle school:Miller Bob
- Elementary school:Vanderburg, John C.,Twitchell, Neil C.
Utilities
- Water:Public
Finances and disclosures
- Price:$1,349,900
- Price per sq. ft.:$550.53
- Tax amount:$7,291
New listings near 2008 Alto Vista Drive
- New
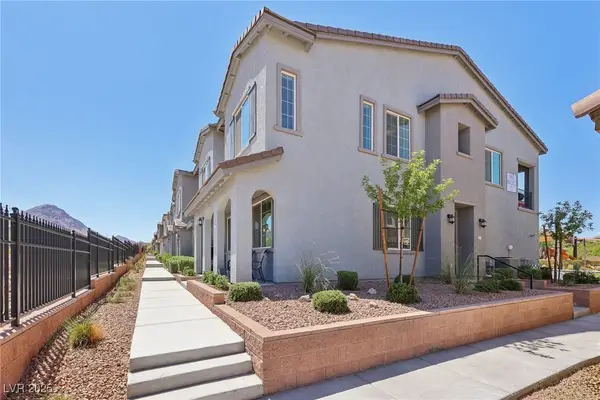 $360,000Active3 beds 3 baths1,541 sq. ft.
$360,000Active3 beds 3 baths1,541 sq. ft.965 Nevada State Drive #12101, Henderson, NV 89002
MLS# 2714519Listed by: LPT REALTY, LLC - New
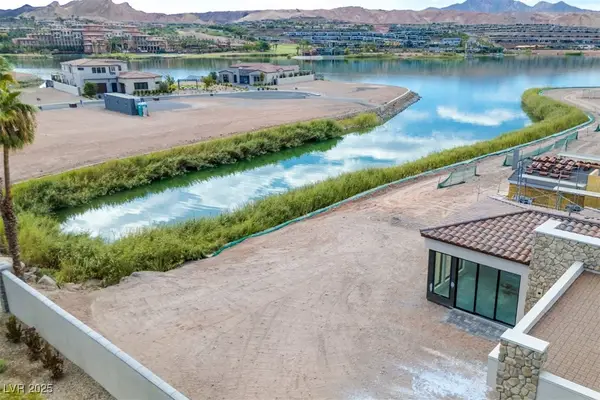 $2,425,222Active4 beds 5 baths3,537 sq. ft.
$2,425,222Active4 beds 5 baths3,537 sq. ft.45 Bellissima Lago Court, Henderson, NV 89011
MLS# 2716155Listed by: NEW DOOR RESIDENTIAL - New
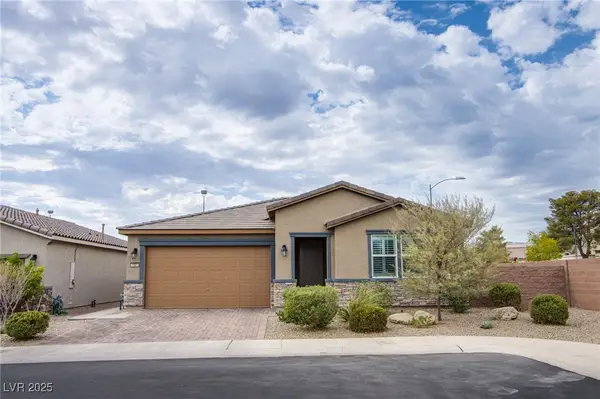 $536,000Active3 beds 2 baths2,087 sq. ft.
$536,000Active3 beds 2 baths2,087 sq. ft.1001 Benton Avenue, Henderson, NV 89015
MLS# 2716516Listed by: ROOFTOP REALTY - New
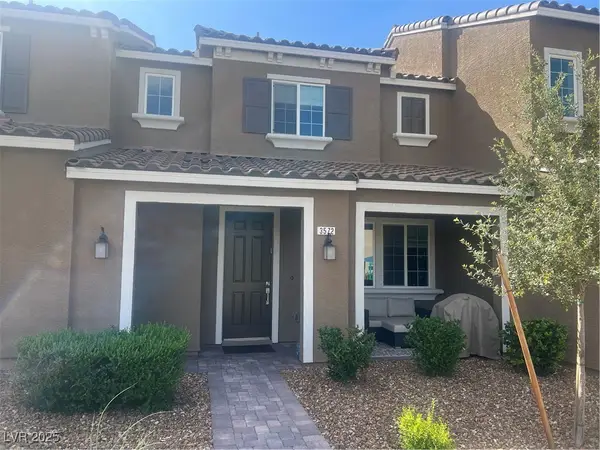 $399,900Active2 beds 3 baths1,430 sq. ft.
$399,900Active2 beds 3 baths1,430 sq. ft.3572 Credere Lane, Henderson, NV 89044
MLS# 2716517Listed by: EXECUTIVE REALTY SERVICES - New
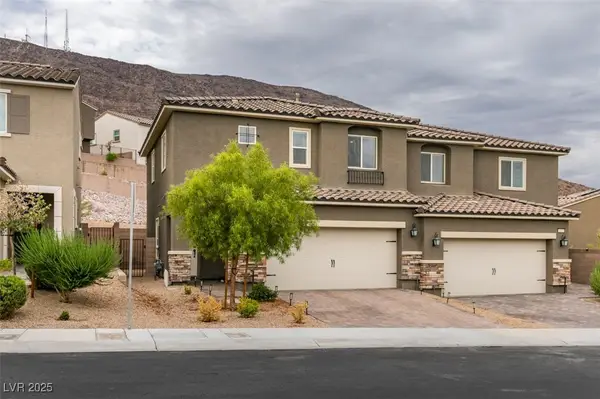 $415,000Active3 beds 3 baths1,435 sq. ft.
$415,000Active3 beds 3 baths1,435 sq. ft.279 Rain Quail Way, Henderson, NV 89012
MLS# 2716173Listed by: KELLER WILLIAMS MARKETPLACE - New
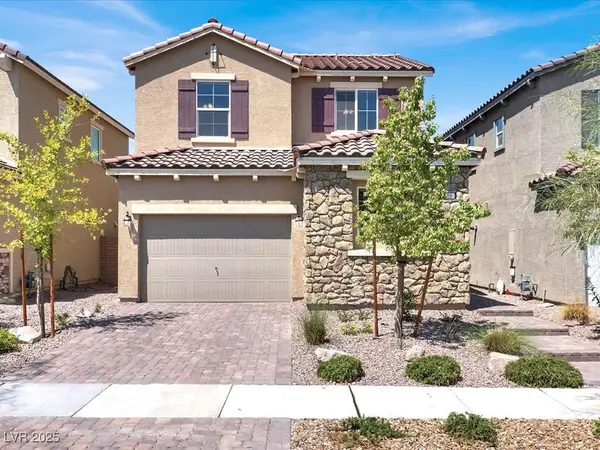 $435,000Active4 beds 3 baths1,446 sq. ft.
$435,000Active4 beds 3 baths1,446 sq. ft.416 Desert Cadence Street, Henderson, NV 89011
MLS# 2713980Listed by: BHHS NEVADA PROPERTIES - Open Sat, 10am to 2pmNew
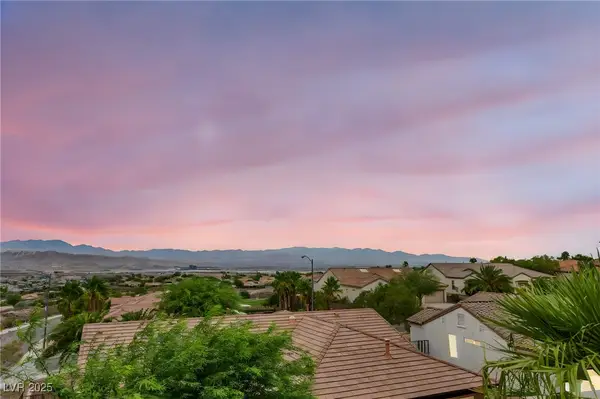 $750,000Active2 beds 3 baths2,117 sq. ft.
$750,000Active2 beds 3 baths2,117 sq. ft.2189 Magnolia Pond Court, Henderson, NV 89052
MLS# 2716321Listed by: LPT REALTY, LLC - New
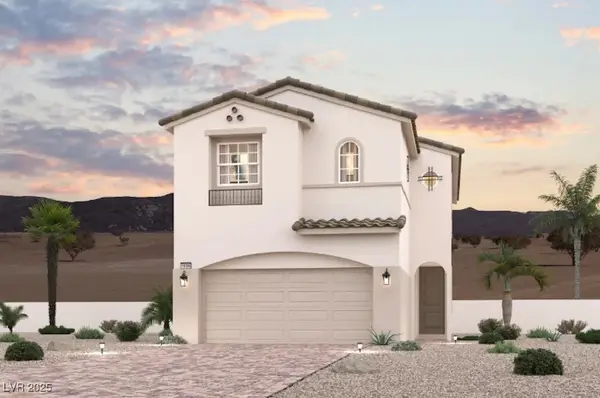 $494,740Active3 beds 3 baths1,859 sq. ft.
$494,740Active3 beds 3 baths1,859 sq. ft.256 Kobuk Avenue, Henderson, NV 89011
MLS# 2716327Listed by: REAL ESTATE CONSULTANTS OF NV - New
 $309,900Active2 beds 2 baths1,191 sq. ft.
$309,900Active2 beds 2 baths1,191 sq. ft.1285 Large Cap Drive #1, Henderson, NV 89074
MLS# 2715686Listed by: SIGNATURE REAL ESTATE GROUP - New
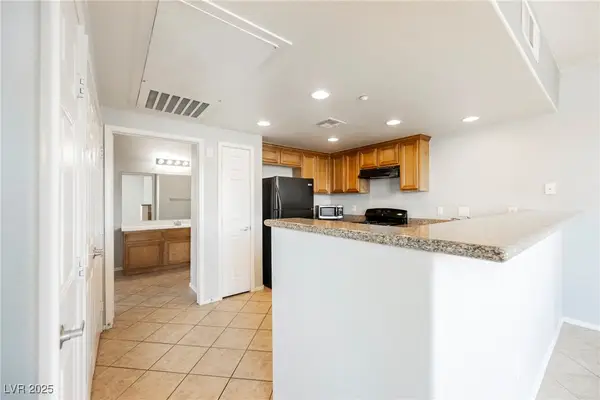 $299,500Active2 beds 2 baths1,121 sq. ft.
$299,500Active2 beds 2 baths1,121 sq. ft.50 Aura De Blanco Street #4204, Henderson, NV 89074
MLS# 2715776Listed by: LOVE LAS VEGAS REALTY
