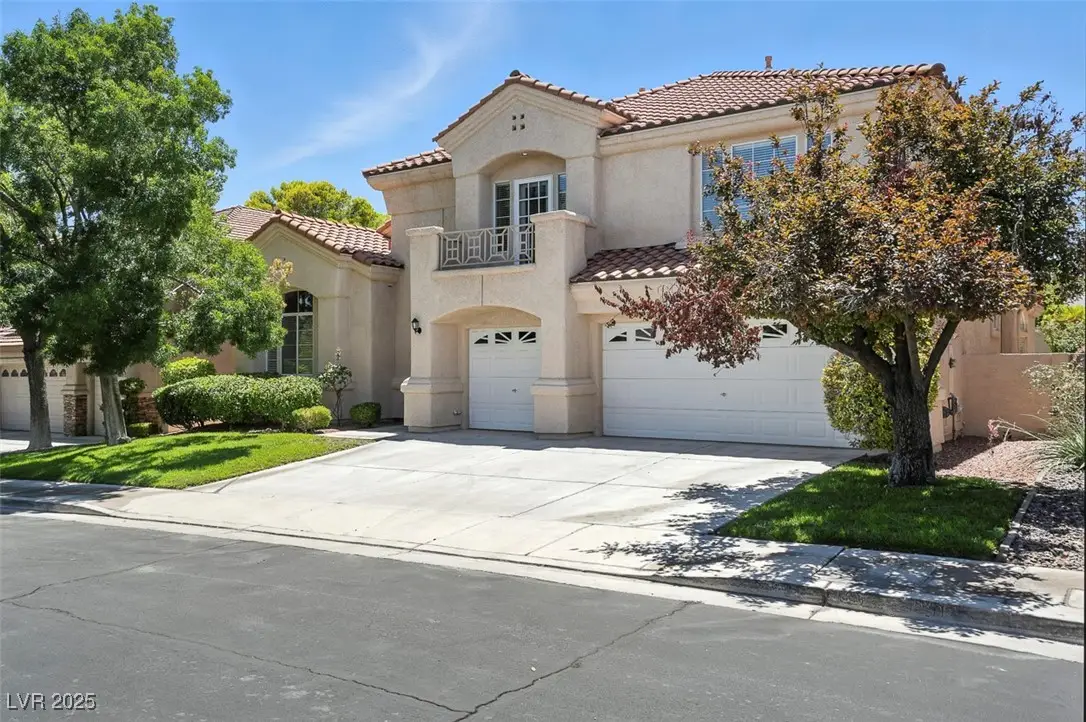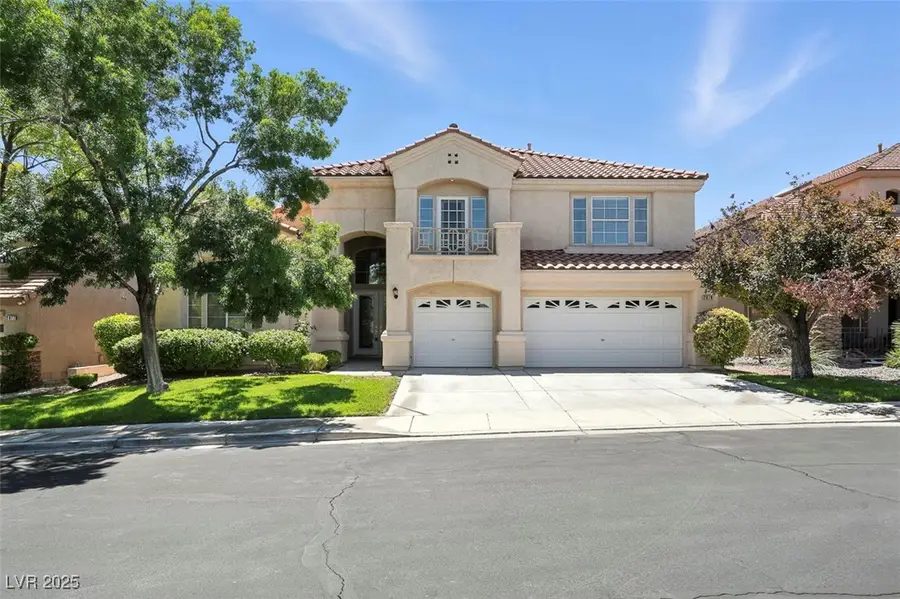2079 Hidden Hollow Lane, Henderson, NV 89012
Local realty services provided by:Better Homes and Gardens Real Estate Universal



Listed by:keri a. mckee(702) 373-3534
Office:cornel realty llc.
MLS#:2705426
Source:GLVAR
Price summary
- Price:$749,990
- Price per sq. ft.:$245.82
- Monthly HOA dues:$75
About this home
WOW!! MUST SEE! - 3 Bedrooms Plus DEN And OFFICE - GOURMET Island KITCHEN With Beautiful Cabinets And QUARTZ COUNTERS - INCREDIBLE Downstairs Master Suite, Bath Area, Walk-In Closet - SPACIOUS Open Living And Family Rooms - Large OFFICE With Built Ins - DEN/LOFT With Balcony - Separate LAUNDRY With Sink - 2 FIREPLACES - Fresh 2-Tone PAINT In & Out - New Premium Waterproof LVP FLOORING And Upgraded CARPET - New Ceiling Fans - Custom SHUTTERS And BLINDS - New Faucets, Fixtures, Sinks, Valves, Lines, Hardware, Knobs, Hinges - SECURITY Doors And Windows - All 3 Brand NEW HVAC Units With 10 Yr Warranty - 75 Gal Water Heater W/ Recirculation - Covered PATIO - 3 Car GARAGE - Stucco Walls - Beautiful Mature Landscaping - Plus More On Quiet Back Street In Highly Desireable Green Valley Ranch GATED COMMUNITY Close To The District, Park, Schools, Freeway - Very Nice And Comfortable! You Wont Find A Better House At This Price - Priced Below Comps - BRING YOUR OFFER, This Home WILL Be Sold!
Contact an agent
Home facts
- Year built:1997
- Listing Id #:2705426
- Added:15 day(s) ago
- Updated:August 13, 2025 at 12:40 AM
Rooms and interior
- Bedrooms:3
- Total bathrooms:3
- Full bathrooms:2
- Living area:3,051 sq. ft.
Heating and cooling
- Cooling:Central Air, Electric
- Heating:Gas, Multiple Heating Units
Structure and exterior
- Roof:Tile
- Year built:1997
- Building area:3,051 sq. ft.
- Lot area:0.15 Acres
Schools
- High school:Coronado High
- Middle school:Miller Bob
- Elementary school:Vanderburg, John C.,Vanderburg, John C.
Utilities
- Water:Public
Finances and disclosures
- Price:$749,990
- Price per sq. ft.:$245.82
- Tax amount:$4,189
New listings near 2079 Hidden Hollow Lane
- New
 $3,999,900Active4 beds 6 baths5,514 sq. ft.
$3,999,900Active4 beds 6 baths5,514 sq. ft.1273 Imperia Drive, Henderson, NV 89052
MLS# 2702500Listed by: BHHS NEVADA PROPERTIES - New
 $625,000Active2 beds 2 baths2,021 sq. ft.
$625,000Active2 beds 2 baths2,021 sq. ft.30 Via Mantova #203, Henderson, NV 89011
MLS# 2709339Listed by: DESERT ELEGANCE - New
 $429,000Active2 beds 2 baths1,260 sq. ft.
$429,000Active2 beds 2 baths1,260 sq. ft.2557 Terrytown Avenue, Henderson, NV 89052
MLS# 2709682Listed by: CENTURY 21 AMERICANA - New
 $255,000Active2 beds 2 baths1,160 sq. ft.
$255,000Active2 beds 2 baths1,160 sq. ft.833 Aspen Peak Loop #814, Henderson, NV 89011
MLS# 2710211Listed by: SIMPLY VEGAS - New
 $939,900Active4 beds 4 baths3,245 sq. ft.
$939,900Active4 beds 4 baths3,245 sq. ft.2578 Skylark Trail Street, Henderson, NV 89044
MLS# 2710222Listed by: HUNTINGTON & ELLIS, A REAL EST - New
 $875,000Active4 beds 3 baths3,175 sq. ft.
$875,000Active4 beds 3 baths3,175 sq. ft.2170 Peyten Park Street, Henderson, NV 89052
MLS# 2709217Listed by: REALTY EXECUTIVES SOUTHERN - New
 $296,500Active2 beds 2 baths1,291 sq. ft.
$296,500Active2 beds 2 baths1,291 sq. ft.2325 Windmill Parkway #211, Henderson, NV 89074
MLS# 2709362Listed by: REALTY ONE GROUP, INC - New
 $800,000Active4 beds 4 baths3,370 sq. ft.
$800,000Active4 beds 4 baths3,370 sq. ft.2580 Prairie Pine Street, Henderson, NV 89044
MLS# 2709821Listed by: HUNTINGTON & ELLIS, A REAL EST - New
 $650,000Active3 beds 3 baths1,836 sq. ft.
$650,000Active3 beds 3 baths1,836 sq. ft.2233 Island City Drive, Henderson, NV 89044
MLS# 2709951Listed by: REALTY ONE GROUP, INC - New
 $3,049,800Active4 beds 5 baths4,692 sq. ft.
$3,049,800Active4 beds 5 baths4,692 sq. ft.16 Canyon Shores Place, Henderson, NV 89011
MLS# 2707842Listed by: LIFE REALTY DISTRICT
