2091 Gunnison Place, Henderson, NV 89044
Local realty services provided by:Better Homes and Gardens Real Estate Universal
Upcoming open houses
- Sat, Oct 1811:00 am - 03:00 pm
Listed by:william d. mcquillan702-586-1616
Office:compass realty & management
MLS#:2727255
Source:GLVAR
Price summary
- Price:$715,000
- Price per sq. ft.:$326.48
- Monthly HOA dues:$150
About this home
A rare gem like this doesn’t come around often, this stunning home blends elegance, comfort, and an unmatched setting. Perfectly positioned on a quiet cul-de-sac with unobstructed mountain views, this immaculately maintained Montgomery model offers 3 bedrooms, including a serene primary suite with direct access to the breathtaking backyard. Plantation shutters throughout, and real wood floors flow in the living areas, adding warmth and charm. On a 16,553 sq ft lot, the outdoor space is designed for entertaining with lush landscaping, a sparkling pool, relaxing hot tub, two water features, large pergola, expanded decking, and built-in BBQ island. The kitchen features newer cabinets, while the HVAC was replaced in 2022. Fresh interior and exterior paint enhance the bright, inviting feel. An oversized garage provides extra storage and room for a golf cart. The large private courtyard offers a peaceful retreat for morning coffee and sunsets. This home is truly one of a kind!
Contact an agent
Home facts
- Year built:2006
- Listing ID #:2727255
- Added:1 day(s) ago
- Updated:October 16, 2025 at 04:47 PM
Rooms and interior
- Bedrooms:3
- Total bathrooms:2
- Full bathrooms:2
- Living area:2,190 sq. ft.
Heating and cooling
- Cooling:Central Air, Electric
- Heating:Central, Gas
Structure and exterior
- Roof:Tile
- Year built:2006
- Building area:2,190 sq. ft.
- Lot area:0.38 Acres
Schools
- High school:Liberty
- Middle school:Webb, Del E.
- Elementary school:Wallin, Shirley & Bill,Wallin, Shirley & Bill
Utilities
- Water:Public
Finances and disclosures
- Price:$715,000
- Price per sq. ft.:$326.48
- Tax amount:$4,293
New listings near 2091 Gunnison Place
- New
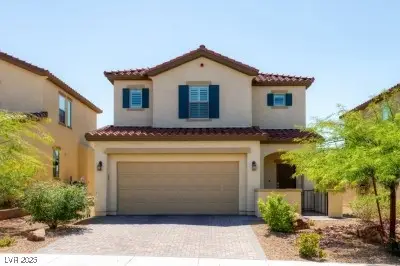 $439,995Active3 beds 3 baths1,583 sq. ft.
$439,995Active3 beds 3 baths1,583 sq. ft.929 Via Del Tramonto Street, Henderson, NV 89011
MLS# 2723712Listed by: REALTY ONE GROUP, INC - New
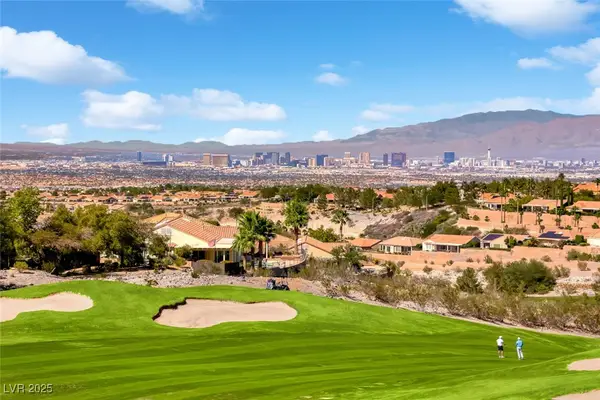 $1,075,000Active3 beds 3 baths3,265 sq. ft.
$1,075,000Active3 beds 3 baths3,265 sq. ft.2728 Olivia Heights Avenue, Henderson, NV 89052
MLS# 2725589Listed by: REALTY ONE GROUP, INC - New
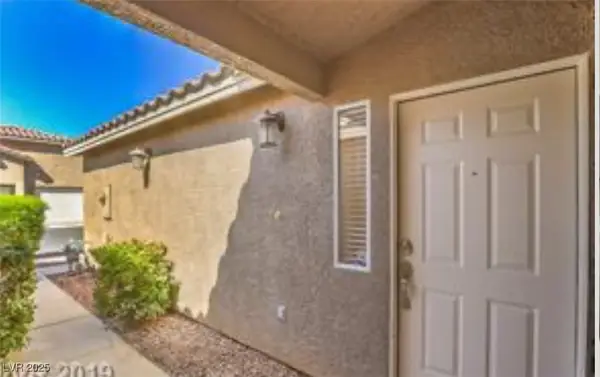 $355,000Active2 beds 2 baths1,060 sq. ft.
$355,000Active2 beds 2 baths1,060 sq. ft.390 Rosado Springs Street, Henderson, NV 89014
MLS# 2726628Listed by: ELITE REALTY - New
 $599,900Active3 beds 2 baths1,588 sq. ft.
$599,900Active3 beds 2 baths1,588 sq. ft.1023 Hyperion Drive, Henderson, NV 89011
MLS# 2727030Listed by: LOCAL REALTY - New
 $829,999Active4 beds 4 baths2,034 sq. ft.
$829,999Active4 beds 4 baths2,034 sq. ft.1185 Via Casa Palermo, Henderson, NV 89011
MLS# 2727040Listed by: REALTY ONE GROUP, INC - New
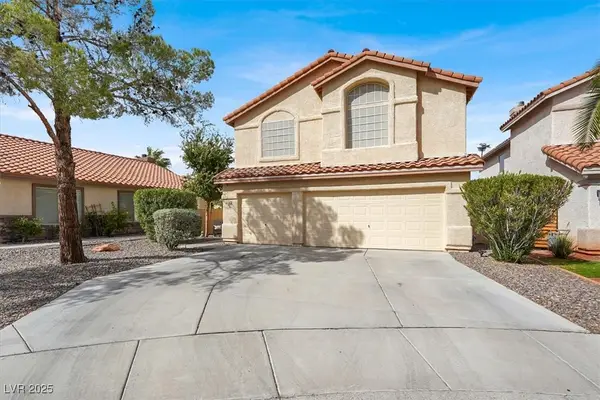 $525,000Active3 beds 3 baths2,225 sq. ft.
$525,000Active3 beds 3 baths2,225 sq. ft.2142 Cimarron Hill Drive, Henderson, NV 89074
MLS# 2727669Listed by: LIFE REALTY DISTRICT - New
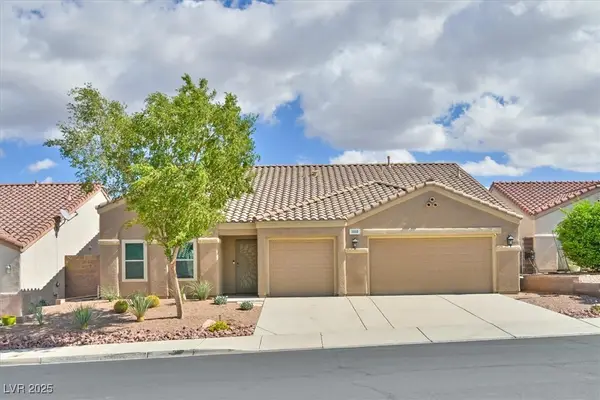 $547,500Active4 beds 2 baths2,074 sq. ft.
$547,500Active4 beds 2 baths2,074 sq. ft.1010 Silver Retreat Court, Henderson, NV 89002
MLS# 2728005Listed by: WINDERMERE ANTHEM HILLS - New
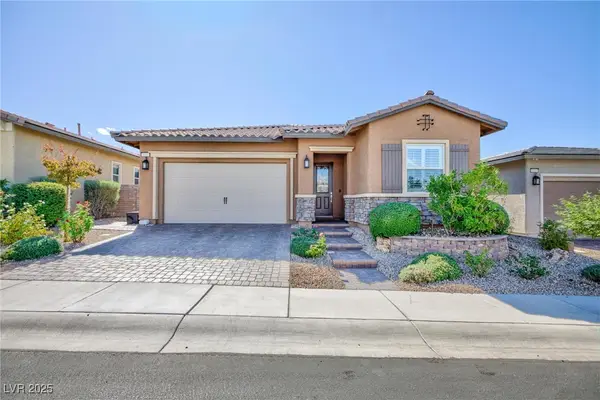 $540,000Active3 beds 2 baths1,662 sq. ft.
$540,000Active3 beds 2 baths1,662 sq. ft.517 Open Hill Avenue, Henderson, NV 89011
MLS# 2726056Listed by: VEGAS REALTY EXPERTS - New
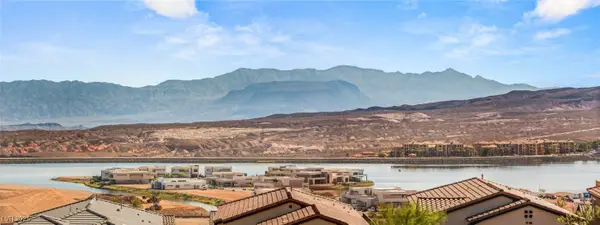 $685,000Active2 beds 2 baths1,419 sq. ft.
$685,000Active2 beds 2 baths1,419 sq. ft.58 Lake Bluff Court, Henderson, NV 89011
MLS# 2727111Listed by: HUNTINGTON & ELLIS, A REAL EST
