2728 Olivia Heights Avenue, Henderson, NV 89052
Local realty services provided by:Better Homes and Gardens Real Estate Universal
Listed by:alex grodzinsky(702) 445-3706
Office:realty one group, inc
MLS#:2725589
Source:GLVAR
Price summary
- Price:$1,075,000
- Price per sq. ft.:$329.25
- Monthly HOA dues:$148.67
About this home
Expanded Anthem model with breathtaking views of the entire Las Vegas Strip, golf course, and mountains. Perched high above the 18 hole of the Concord golf course, this premium view property offers two separate entrances perfect for multigenerational or NextGen living. A grand entry leads to a formal living room with dramatic curved windows, tile flooring, and wet bar ideal for entertaining. The chef’s kitchen features granite counters, large island, stainless appliances, and opens to the family room. The spacious primary suite includes sitting area and spa-like bath with dual vanities, makeup table, and soaking tub. Upgrades include plantation shutters, electric blinds, Rolladen shutters, epoxy garage flooring, and new high efficiency Trane AC units. The low-maintenance backyard features expansive covered patio with panoramic views of the valley and city lights. Located in a Top Rated premier 55+ community with golf, tennis, pickleball, pools, and vibrant social activities.
Contact an agent
Home facts
- Year built:2002
- Listing ID #:2725589
- Added:1 day(s) ago
- Updated:October 16, 2025 at 05:40 PM
Rooms and interior
- Bedrooms:3
- Total bathrooms:3
- Full bathrooms:2
- Half bathrooms:1
- Living area:3,265 sq. ft.
Heating and cooling
- Cooling:Central Air, Electric
- Heating:Central, Gas
Structure and exterior
- Roof:Tile
- Year built:2002
- Building area:3,265 sq. ft.
- Lot area:0.2 Acres
Schools
- High school:Liberty
- Middle school:Webb, Del E.
- Elementary school:Wallin, Shirley & Bill,Wallin, Shirley & Bill
Utilities
- Water:Public
Finances and disclosures
- Price:$1,075,000
- Price per sq. ft.:$329.25
- Tax amount:$7,343
New listings near 2728 Olivia Heights Avenue
- New
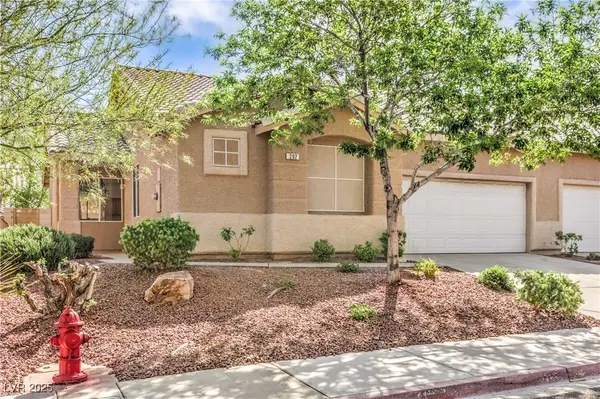 $385,000Active3 beds 2 baths1,438 sq. ft.
$385,000Active3 beds 2 baths1,438 sq. ft.202 Twin Creek Street, Henderson, NV 89074
MLS# 2727717Listed by: LIFE REALTY DISTRICT - New
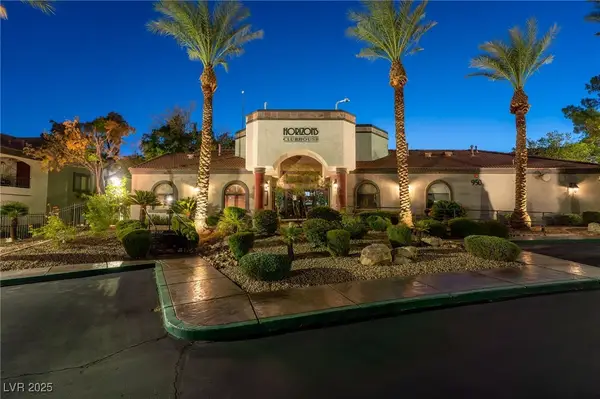 $249,000Active2 beds 2 baths921 sq. ft.
$249,000Active2 beds 2 baths921 sq. ft.950 Seven Hills Drive #2512, Henderson, NV 89052
MLS# 2727767Listed by: DC REALTY LLC - New
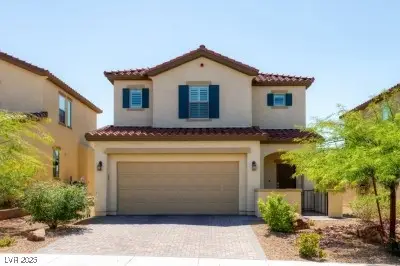 $439,995Active3 beds 3 baths1,583 sq. ft.
$439,995Active3 beds 3 baths1,583 sq. ft.929 Via Del Tramonto Street, Henderson, NV 89011
MLS# 2723712Listed by: REALTY ONE GROUP, INC - New
 $1,075,000Active3 beds 3 baths3,265 sq. ft.
$1,075,000Active3 beds 3 baths3,265 sq. ft.2728 Olivia Heights Avenue, Henderson, NV 89052
MLS# 2725589Listed by: REALTY ONE GROUP, INC - New
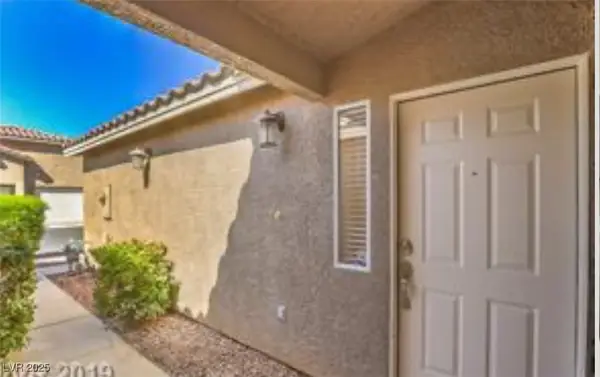 $355,000Active2 beds 2 baths1,060 sq. ft.
$355,000Active2 beds 2 baths1,060 sq. ft.390 Rosado Springs Street, Henderson, NV 89014
MLS# 2726628Listed by: ELITE REALTY - New
 $599,900Active3 beds 2 baths1,588 sq. ft.
$599,900Active3 beds 2 baths1,588 sq. ft.1023 Hyperion Drive, Henderson, NV 89011
MLS# 2727030Listed by: LOCAL REALTY - New
 $829,999Active4 beds 4 baths2,034 sq. ft.
$829,999Active4 beds 4 baths2,034 sq. ft.1185 Via Casa Palermo, Henderson, NV 89011
MLS# 2727040Listed by: REALTY ONE GROUP, INC - New
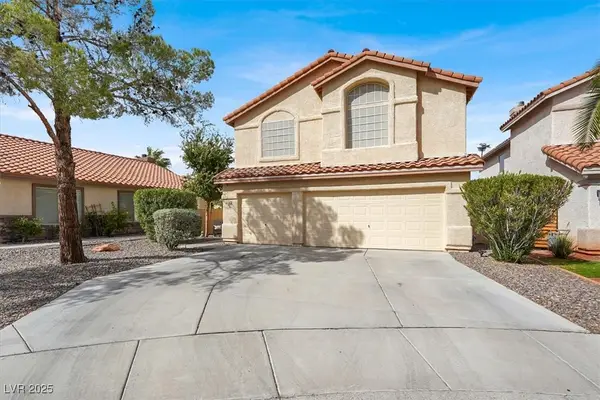 $525,000Active3 beds 3 baths2,225 sq. ft.
$525,000Active3 beds 3 baths2,225 sq. ft.2142 Cimarron Hill Drive, Henderson, NV 89074
MLS# 2727669Listed by: LIFE REALTY DISTRICT - New
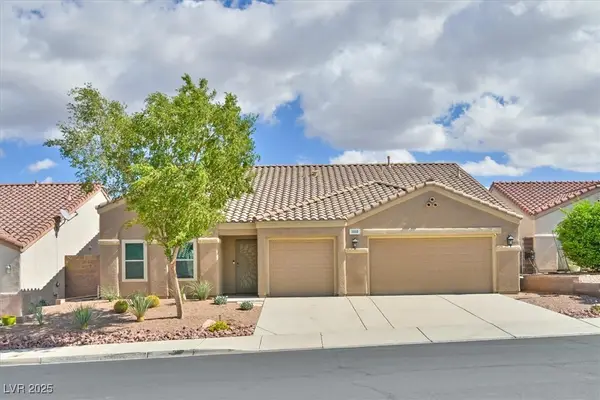 $547,500Active4 beds 2 baths2,074 sq. ft.
$547,500Active4 beds 2 baths2,074 sq. ft.1010 Silver Retreat Court, Henderson, NV 89002
MLS# 2728005Listed by: WINDERMERE ANTHEM HILLS - Open Sat, 11am to 3pmNew
 $715,000Active3 beds 2 baths2,190 sq. ft.
$715,000Active3 beds 2 baths2,190 sq. ft.2091 Gunnison Place, Henderson, NV 89044
MLS# 2727255Listed by: COMPASS REALTY & MANAGEMENT
