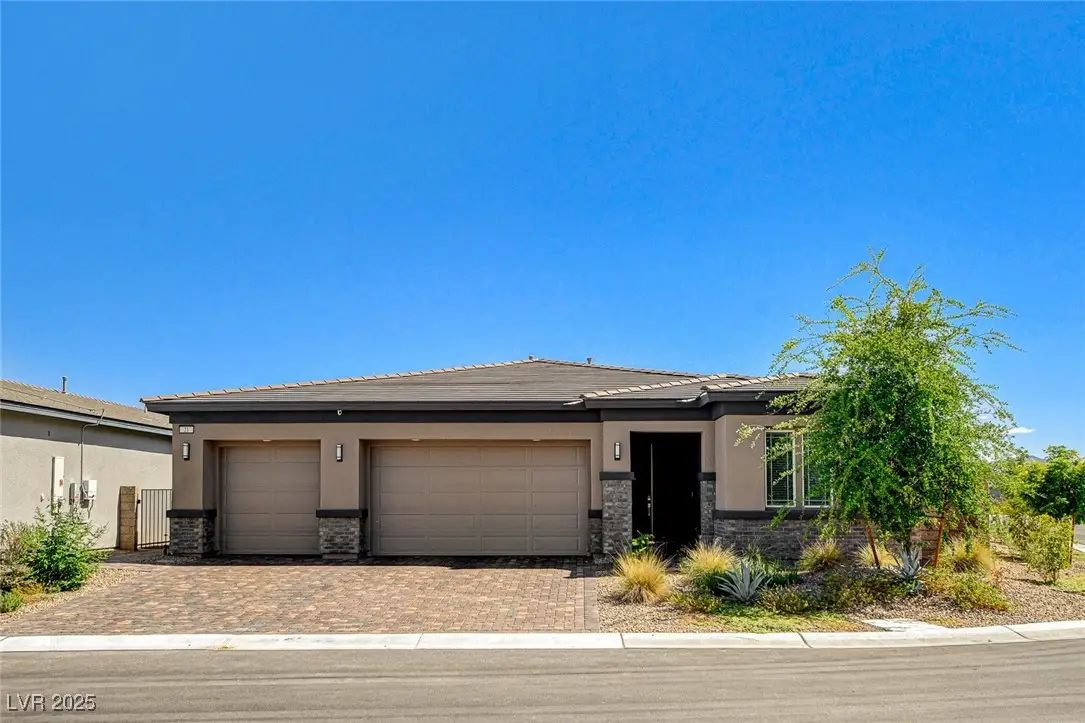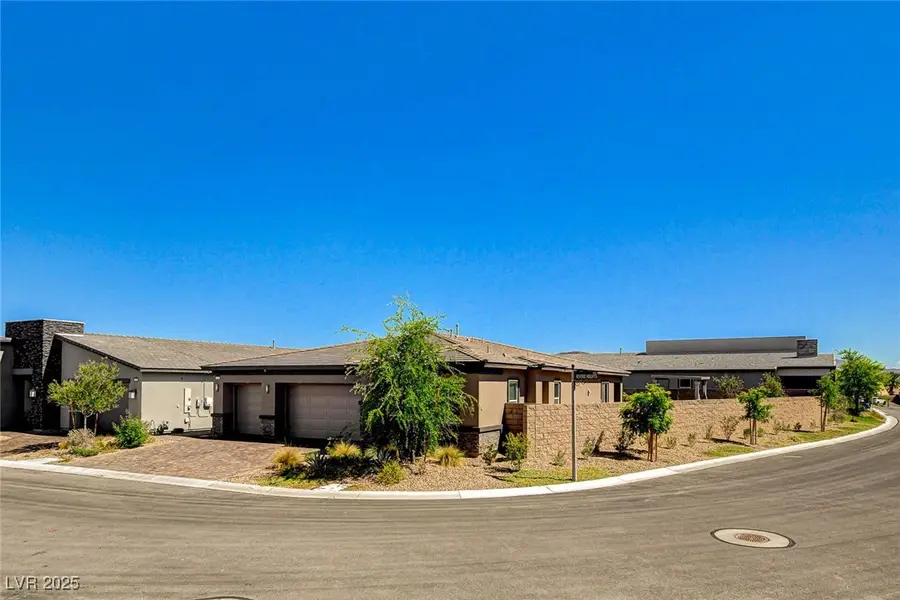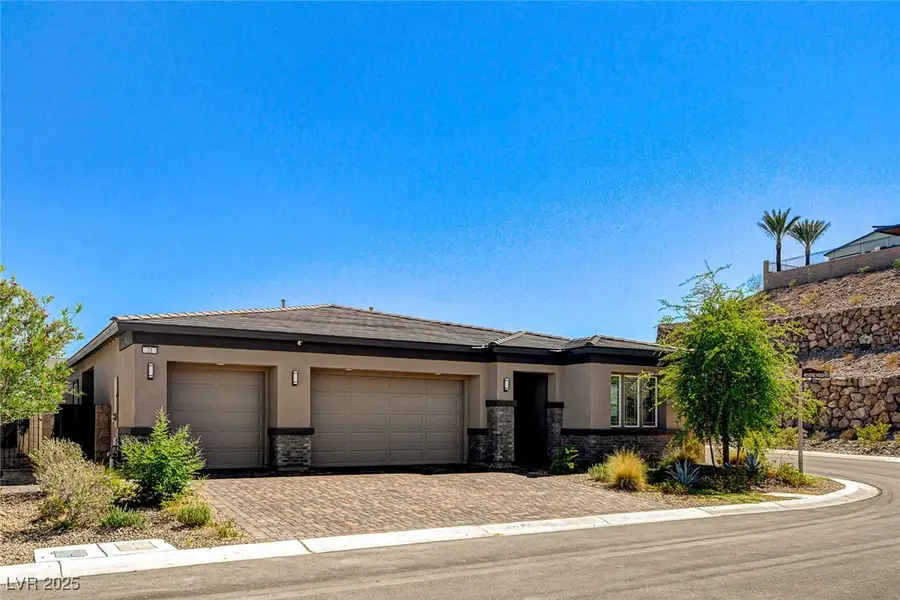21 Reverie Heights Avenue, Henderson, NV 89011
Local realty services provided by:Better Homes and Gardens Real Estate Universal



Listed by:darcy dauderis(702) 525-9947
Office:elite realty
MLS#:2680929
Source:GLVAR
Price summary
- Price:$850,000
- Price per sq. ft.:$372.64
- Monthly HOA dues:$153
About this home
Welcome home! This highly sought after NextGen floorplan, single story home w a heated, saltwater pool & jacuzzi on an extra large lot in Lake Las Vegas is ready for you. All of the work has been done! Gorgeous single level home w 3 bedrooms & 2 full baths in the main home & NextGen connected apartment w bedroom, bath, laundry, kitchenette & living room. Access to the main home but also has separate outside entry & separate garage entry. Porcelain tile throughout the home & 10 foot ceilings add to the openness & lightness of the floorplan. Upgraded kitchen cabinets & hardware, quartz countertops, stainless steel appliances, large kitchen island, large pantry are just some of the features. Oversized corner lot has very private raised wall, no front neighbors. Still loads of room in the back & side yard even with full-sized saltwater, heated pool & pergola. 12 foot sliding glass door from living area opens to covered patio w fireplace. 3 car garage has finished, epoxy floors.
Contact an agent
Home facts
- Year built:2022
- Listing Id #:2680929
- Added:101 day(s) ago
- Updated:July 22, 2025 at 05:39 PM
Rooms and interior
- Bedrooms:4
- Total bathrooms:3
- Full bathrooms:2
- Living area:2,281 sq. ft.
Heating and cooling
- Cooling:Central Air, Electric
- Heating:Central, Gas
Structure and exterior
- Roof:Tile
- Year built:2022
- Building area:2,281 sq. ft.
- Lot area:0.21 Acres
Schools
- High school:Basic Academy
- Middle school:Brown B. Mahlon
- Elementary school:Josh, Stevens,Josh, Stevens
Utilities
- Water:Public
Finances and disclosures
- Price:$850,000
- Price per sq. ft.:$372.64
- Tax amount:$6,688
New listings near 21 Reverie Heights Avenue
- New
 $699,950Active4 beds 4 baths3,065 sq. ft.
$699,950Active4 beds 4 baths3,065 sq. ft.137 Harper Crest Avenue, Henderson, NV 89011
MLS# 2710841Listed by: EVOLVE REALTY - New
 $530,000Active3 beds 2 baths1,768 sq. ft.
$530,000Active3 beds 2 baths1,768 sq. ft.2740 Solar Flare Lane, Henderson, NV 89044
MLS# 2706650Listed by: GK PROPERTIES - New
 $775,000Active4 beds 4 baths3,486 sq. ft.
$775,000Active4 beds 4 baths3,486 sq. ft.533 Blanche Court, Henderson, NV 89052
MLS# 2710349Listed by: AVALON REALTY & OAKTREE MGMT - New
 $629,900Active3 beds 3 baths2,207 sq. ft.
$629,900Active3 beds 3 baths2,207 sq. ft.3045 Evening Wind Street, Henderson, NV 89052
MLS# 2710671Listed by: BHHS NEVADA PROPERTIES - New
 $649,000Active3 beds 3 baths2,216 sq. ft.
$649,000Active3 beds 3 baths2,216 sq. ft.167 Sun Glaze Avenue, Las Vegas, NV 89138
MLS# 2710933Listed by: NEW HOME RESOURCE - New
 $455,430Active3 beds 3 baths1,827 sq. ft.
$455,430Active3 beds 3 baths1,827 sq. ft.1171 Heliodor Avenue #lot 168, Henderson, NV 89011
MLS# 2711049Listed by: REALTY ONE GROUP, INC - New
 $414,455Active3 beds 3 baths1,439 sq. ft.
$414,455Active3 beds 3 baths1,439 sq. ft.1179 Heliodor Avenue #lot 166, Henderson, NV 89011
MLS# 2711050Listed by: REALTY ONE GROUP, INC - New
 $224,900Active2 beds 2 baths886 sq. ft.
$224,900Active2 beds 2 baths886 sq. ft.601 Cabrillo Circle #643, Henderson, NV 89015
MLS# 2711041Listed by: LIFE REALTY DISTRICT - New
 $599,999Active4 beds 4 baths2,642 sq. ft.
$599,999Active4 beds 4 baths2,642 sq. ft.2505 Lockerbie Street, Henderson, NV 89044
MLS# 2708941Listed by: LIFE REALTY DISTRICT - New
 $1,800,000Active3 beds 4 baths3,175 sq. ft.
$1,800,000Active3 beds 4 baths3,175 sq. ft.2764 Grand Forks Road, Henderson, NV 89052
MLS# 2710197Listed by: BHHS NEVADA PROPERTIES

