2124 Pont National Drive, Henderson, NV 89044
Local realty services provided by:Better Homes and Gardens Real Estate Universal
Listed by:brandon l. bueltel(702) 285-1528
Office:coldwell banker premier
MLS#:2713446
Source:GLVAR
Price summary
- Price:$954,900
- Price per sq. ft.:$289.01
- Monthly HOA dues:$113.33
About this home
Looking for a 4-bedroom home with a TRUE resort style backyard and a 3-car garage in the exclusive gated community of Madeira Canyon?! You’ve just found it! This elegant home sparkles with its open concept, high ceilings, gourmet kitchen with stainless appliances, granite counters and large island. The spacious primary suite features a bathroom complete with a soaking tub, dual vanities, and a walk-in closet and a retreat. Upstairs, 3 additional bedrooms with well-appointed bathrooms. Experience the outdoor living with breathtaking desert views, a pebble-tec pool and spa, and features including a grotto-style waterfall, fire accents, and a waterslide. Additionally, enjoy the Koi pond, an outdoor kitchen, and a panoramic view deck. This gem is perfectly located with easy access to dining options, shopping centers, gyms, freeways, the airport and sought after schools. Also, it's just a quick trip to some of the best, playgrounds, parks and outdoor recreation/hiking spots. Welcome home!
Contact an agent
Home facts
- Year built:2007
- Listing ID #:2713446
- Added:130 day(s) ago
- Updated:September 23, 2025 at 06:45 PM
Rooms and interior
- Bedrooms:4
- Total bathrooms:4
- Full bathrooms:3
- Half bathrooms:1
- Living area:3,304 sq. ft.
Heating and cooling
- Cooling:Central Air, Electric
- Heating:Central, Gas
Structure and exterior
- Roof:Tile
- Year built:2007
- Building area:3,304 sq. ft.
- Lot area:0.24 Acres
Schools
- High school:Liberty
- Middle school:Webb, Del E.
- Elementary school:Wallin, Shirley & Bill,Wallin, Shirley & Bill
Utilities
- Water:Public
Finances and disclosures
- Price:$954,900
- Price per sq. ft.:$289.01
- Tax amount:$5,192
New listings near 2124 Pont National Drive
- New
 $415,900Active3 beds 2 baths1,248 sq. ft.
$415,900Active3 beds 2 baths1,248 sq. ft.2526 Crater Rock Street, Henderson, NV 89044
MLS# 2721587Listed by: REALTY NOW - New
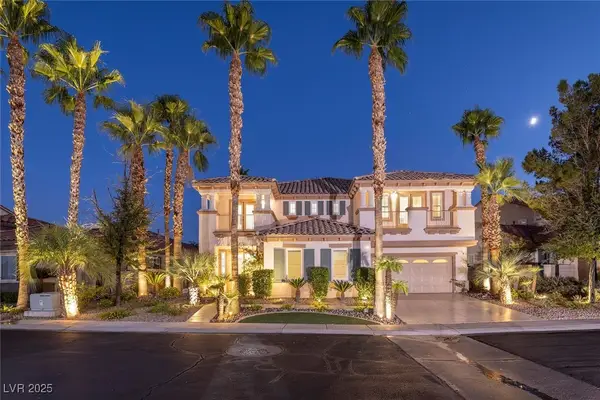 $1,600,000Active5 beds 5 baths4,497 sq. ft.
$1,600,000Active5 beds 5 baths4,497 sq. ft.2685 Botticelli Drive, Henderson, NV 89052
MLS# 2723016Listed by: DOUGLAS ELLIMAN OF NEVADA LLC - New
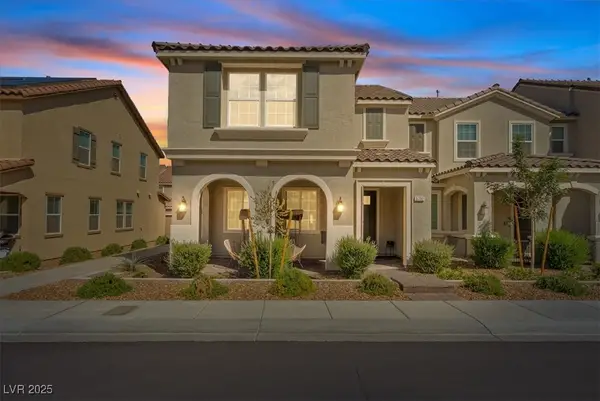 $446,000Active3 beds 3 baths1,920 sq. ft.
$446,000Active3 beds 3 baths1,920 sq. ft.3732 Via Gennaro, Henderson, NV 89044
MLS# 2723032Listed by: VEGAS REALTY EXPERTS - New
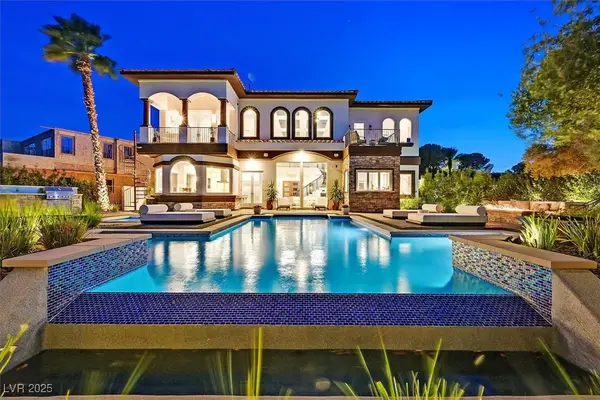 $2,895,000Active5 beds 6 baths5,367 sq. ft.
$2,895,000Active5 beds 6 baths5,367 sq. ft.6 Rue Du Ville Way, Henderson, NV 89011
MLS# 2723287Listed by: LUXURIOUS REAL ESTATE - New
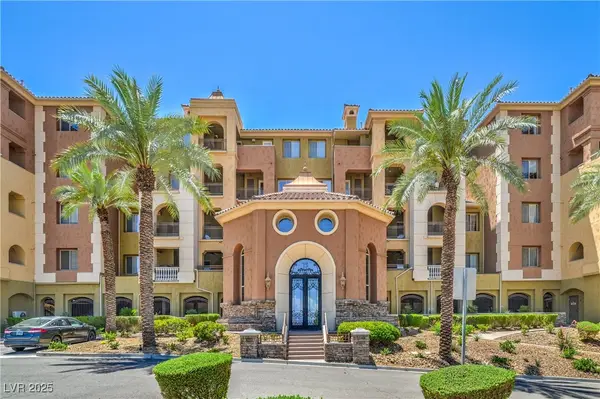 $494,500Active3 beds 2 baths2,021 sq. ft.
$494,500Active3 beds 2 baths2,021 sq. ft.15 Via Mantova #302, Henderson, NV 89011
MLS# 2723302Listed by: BHHS NEVADA PROPERTIES - New
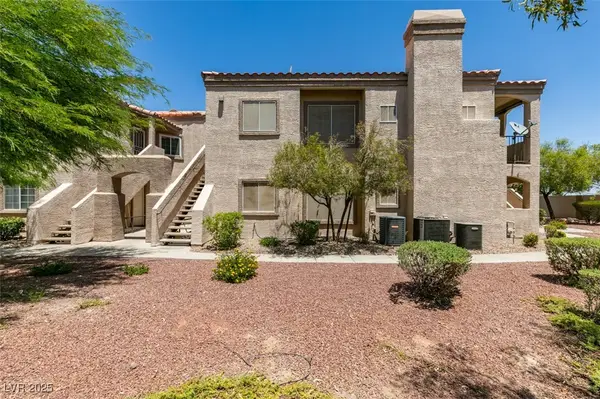 $285,000Active2 beds 2 baths1,126 sq. ft.
$285,000Active2 beds 2 baths1,126 sq. ft.1851 Hillpointe Road #1422, Henderson, NV 89074
MLS# 2723311Listed by: SIMPLY VEGAS - New
 $296,000Active3 beds 3 baths1,423 sq. ft.
$296,000Active3 beds 3 baths1,423 sq. ft.1596 Rusty Ridge Lane, Henderson, NV 89002
MLS# 2722907Listed by: SIGNATURE REAL ESTATE GROUP - New
 $1,264,900Active5 beds 5 baths3,422 sq. ft.
$1,264,900Active5 beds 5 baths3,422 sq. ft.2004 Peaceful Mesa Court, Henderson, NV 89052
MLS# 2723262Listed by: HUNTINGTON & ELLIS, A REAL EST - New
 $403,000Active3 beds 2 baths1,273 sq. ft.
$403,000Active3 beds 2 baths1,273 sq. ft.696 Yew Barrow Court, Henderson, NV 89011
MLS# 2719391Listed by: EXP REALTY - New
 $2,199,000Active4 beds 5 baths4,784 sq. ft.
$2,199,000Active4 beds 5 baths4,784 sq. ft.4 Via Vittorio Place, Henderson, NV 89011
MLS# 2723253Listed by: HUNTINGTON & ELLIS, A REAL EST
