2128 Point Mallard Drive, Henderson, NV 89012
Local realty services provided by:Better Homes and Gardens Real Estate Universal
Listed by:gary ceci702-260-9374
Office:ceci realty
MLS#:2714145
Source:GLVAR
Price summary
- Price:$409,000
- Price per sq. ft.:$332.52
- Monthly HOA dues:$95
About this home
Populas "Turquoise Model" on an oversized extra deep lot with no neighbors behind! This floorplan makes great use of square footage* Vaulted ceiling in Living room with transom window for extra natural light* Roomy breakfast nook in the kitchen, built-in microwave, gas range, and large pantry with lots of space* Expanded bayed window area in main bedroom, ceiling fan and vaulted ceiling* Main bathroom with custom upgraded tiled shower enclosure and glass door* Security door at front door* Sun Screens* Covered back patio with extended patio area* Low maintenance landscaping* Fully fenced back yard* Newer Air Conditioning and Heating system* Refrigerator, washer and dryer are all included!* Located in the popular community of Sun City MacDonald Ranch that is known for it's convenient location! Wonderful community/recreational center with 18 hole golf course, heated pool & spa, Pickle ball and tennis courts, Bocce ball, arts & craft center and much more!
Contact an agent
Home facts
- Year built:1997
- Listing ID #:2714145
- Added:28 day(s) ago
- Updated:September 25, 2025 at 11:40 PM
Rooms and interior
- Bedrooms:2
- Total bathrooms:2
- Full bathrooms:2
- Living area:1,230 sq. ft.
Heating and cooling
- Cooling:Central Air, Electric, Refrigerated
- Heating:Central, Gas
Structure and exterior
- Roof:Pitched, Tile
- Year built:1997
- Building area:1,230 sq. ft.
- Lot area:0.11 Acres
Schools
- High school:Coronado High
- Middle school:Miller Bob
- Elementary school:Vanderburg, John C.,Vanderburg, John C.
Utilities
- Water:Public
Finances and disclosures
- Price:$409,000
- Price per sq. ft.:$332.52
- Tax amount:$1,773
New listings near 2128 Point Mallard Drive
- New
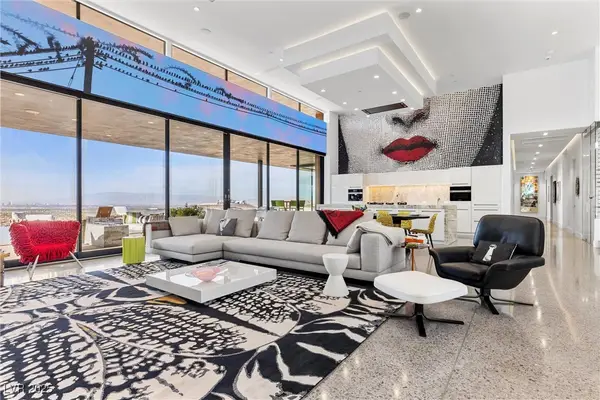 $11,995,000Active5 beds 8 baths6,855 sq. ft.
$11,995,000Active5 beds 8 baths6,855 sq. ft.11 Cloud Chaser Boulevard, Henderson, NV 89012
MLS# 2721119Listed by: DOUGLAS ELLIMAN OF NEVADA LLC - New
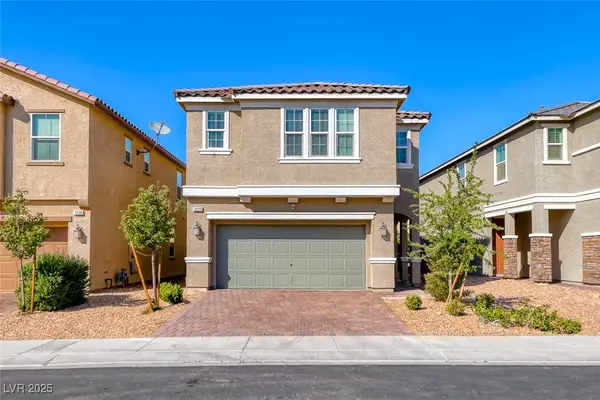 $570,987Active5 beds 3 baths2,467 sq. ft.
$570,987Active5 beds 3 baths2,467 sq. ft.3028 Gravino Avenue, Henderson, NV 89044
MLS# 2721350Listed by: RE/MAX ADVANTAGE - New
 $710,000Active5 beds 3 baths3,059 sq. ft.
$710,000Active5 beds 3 baths3,059 sq. ft.2808 Shadows Edge Court, Henderson, NV 89052
MLS# 2721389Listed by: HUNTINGTON & ELLIS, A REAL EST - New
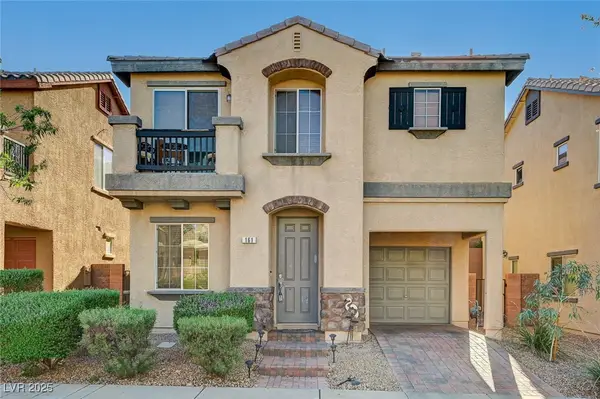 $364,000Active3 beds 3 baths1,357 sq. ft.
$364,000Active3 beds 3 baths1,357 sq. ft.161 Almond Ridge Place, Henderson, NV 89015
MLS# 2722032Listed by: LIFE REALTY DISTRICT - New
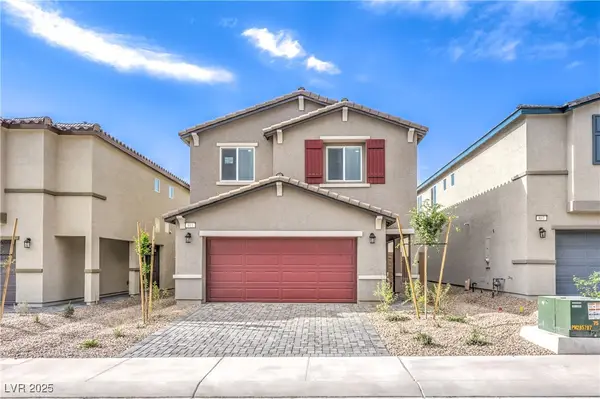 $447,990Active3 beds 3 baths1,715 sq. ft.
$447,990Active3 beds 3 baths1,715 sq. ft.512 Golden Cardinal Avenue #1264, Henderson, NV 89011
MLS# 2722188Listed by: D R HORTON INC - New
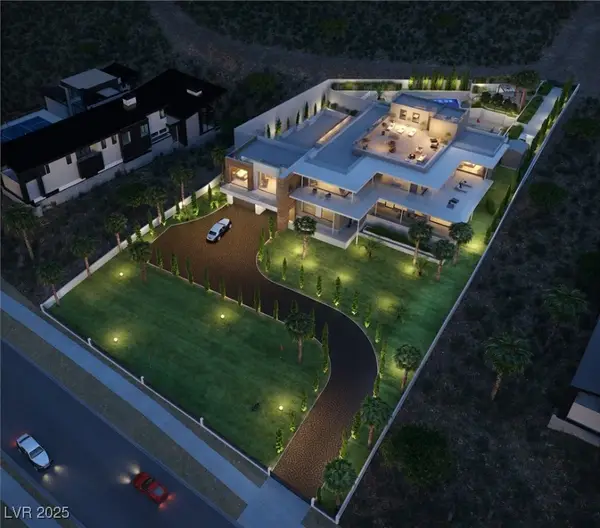 $25,000,000Active7 beds 10 baths12,795 sq. ft.
$25,000,000Active7 beds 10 baths12,795 sq. ft.1469 Macdonald Ranch Drive Drive, Henderson, NV 89012
MLS# 2722236Listed by: IS LUXURY - New
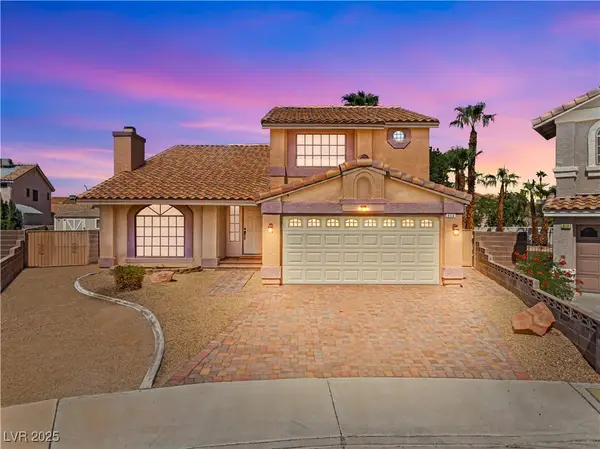 $550,000Active4 beds 3 baths2,134 sq. ft.
$550,000Active4 beds 3 baths2,134 sq. ft.914 Crowfoot Circle, Henderson, NV 89014
MLS# 2721713Listed by: GALINDO GROUP REAL ESTATE - New
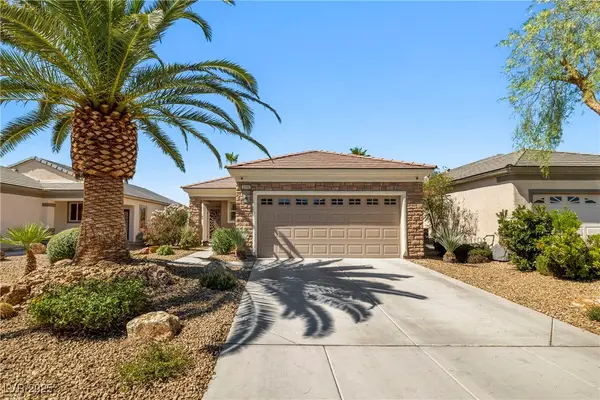 $424,999Active3 beds 2 baths1,248 sq. ft.
$424,999Active3 beds 2 baths1,248 sq. ft.2496 Ashen Light Drive, Henderson, NV 89044
MLS# 2721596Listed by: LIFE REALTY DISTRICT - New
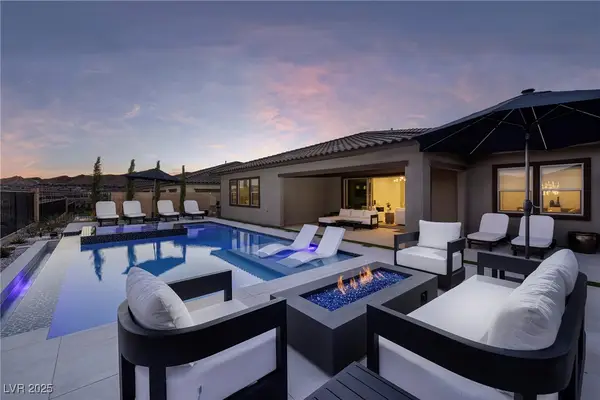 $1,750,000Active4 beds 3 baths3,017 sq. ft.
$1,750,000Active4 beds 3 baths3,017 sq. ft.351 Tigullio Avenue, Henderson, NV 89011
MLS# 2722050Listed by: LAS VEGAS SOTHEBY'S INT'L - Open Fri, 12 to 4pmNew
 $469,900Active2 beds 2 baths1,214 sq. ft.
$469,900Active2 beds 2 baths1,214 sq. ft.500 Edgefield Ridge Place, Henderson, NV 89012
MLS# 2721584Listed by: PLATINUM REAL ESTATE PROF
