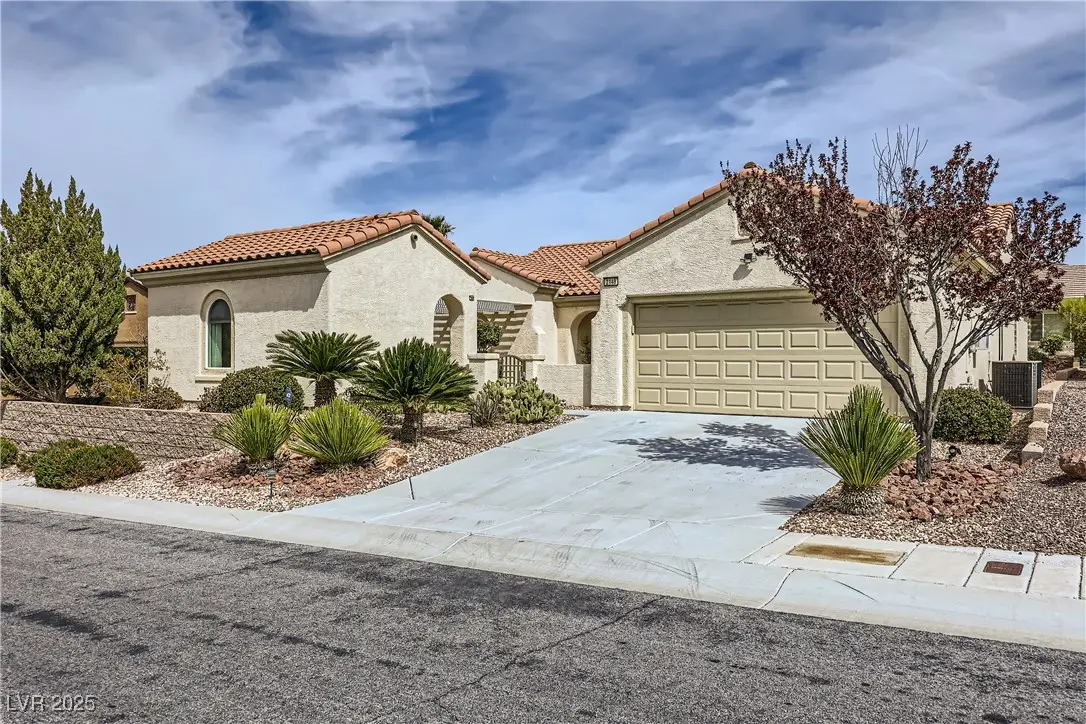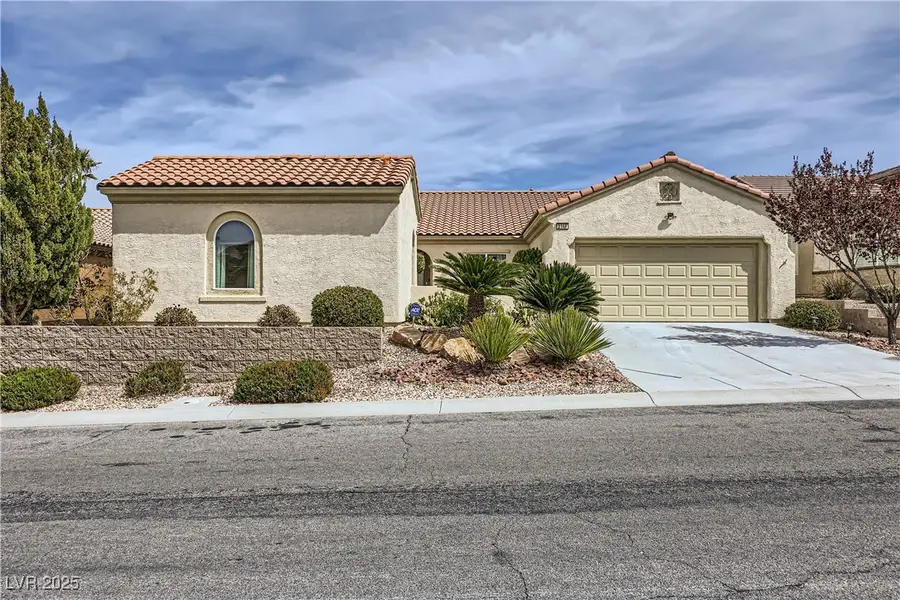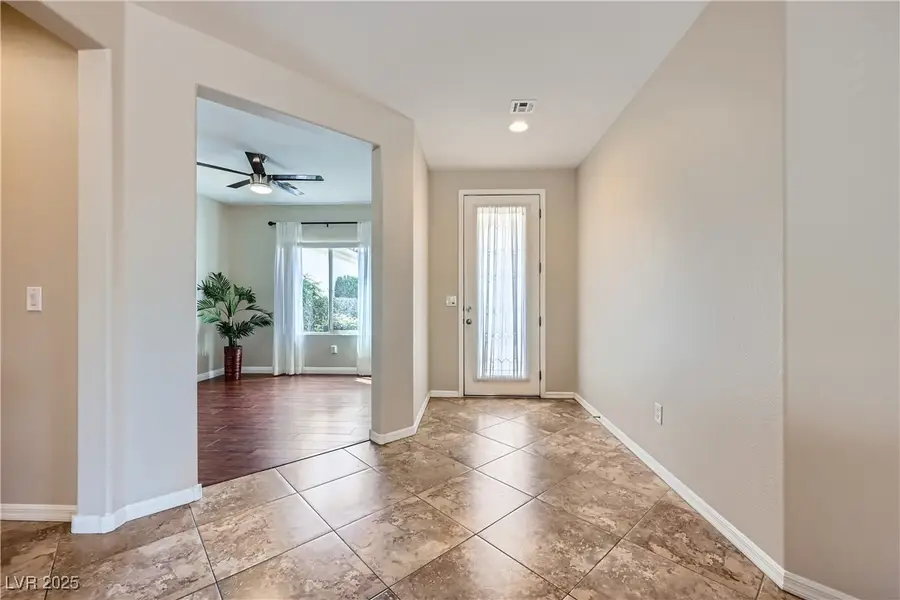2148 Shadow Canyon Drive, Henderson, NV 89044
Local realty services provided by:Better Homes and Gardens Real Estate Universal



Listed by:laura au-yeung(702) 885-4904
Office:realty one group, inc
MLS#:2689267
Source:GLVAR
Price summary
- Price:$649,999
- Price per sq. ft.:$310.11
- Monthly HOA dues:$148.67
About this home
Lincoln with casita, total 2400 Sq Ft, bright and immaculate, with three bedrooms, three baths, and a study. Fully fenced front courtyard welcomes you to an outdoor living space with a covered sitting area. Entered the customed front door into an open space interior with a large great room; a large kitchen with stainless steel appliances, granite counters, an island, a large pantry, and a dining nook flooded with natural light from two large windows. The study is off to the right of the main entrance. It has a large window looking into the front courtyard. It can double as an extra guest room when needed. Large primary bedroom has a sitting area, with a secured back exit door to the landscaped backyard. Porcelain tile floor through out the house except in the bedrooms and study where you see easy to maintain engineered wood laminated floors. Garage has an air cooler, and epoxy flooring. The casita has its own bathroom, tile floor throughout, and bright with light from two big windows.
Contact an agent
Home facts
- Year built:2006
- Listing Id #:2689267
- Added:71 day(s) ago
- Updated:August 10, 2025 at 03:07 PM
Rooms and interior
- Bedrooms:3
- Total bathrooms:3
- Full bathrooms:3
- Living area:2,096 sq. ft.
Heating and cooling
- Cooling:Central Air, Electric
- Heating:Central, Gas
Structure and exterior
- Roof:Tile
- Year built:2006
- Building area:2,096 sq. ft.
- Lot area:0.16 Acres
Schools
- High school:Liberty
- Middle school:Webb, Del E.
- Elementary school:Wallin, Shirley & Bill,Wallin, Shirley & Bill
Utilities
- Water:Public
Finances and disclosures
- Price:$649,999
- Price per sq. ft.:$310.11
- Tax amount:$4,485
New listings near 2148 Shadow Canyon Drive
- New
 $3,999,900Active4 beds 6 baths5,514 sq. ft.
$3,999,900Active4 beds 6 baths5,514 sq. ft.1273 Imperia Drive, Henderson, NV 89052
MLS# 2702500Listed by: BHHS NEVADA PROPERTIES - New
 $625,000Active2 beds 2 baths2,021 sq. ft.
$625,000Active2 beds 2 baths2,021 sq. ft.30 Via Mantova #203, Henderson, NV 89011
MLS# 2709339Listed by: DESERT ELEGANCE - New
 $429,000Active2 beds 2 baths1,260 sq. ft.
$429,000Active2 beds 2 baths1,260 sq. ft.2557 Terrytown Avenue, Henderson, NV 89052
MLS# 2709682Listed by: CENTURY 21 AMERICANA - New
 $255,000Active2 beds 2 baths1,160 sq. ft.
$255,000Active2 beds 2 baths1,160 sq. ft.833 Aspen Peak Loop #814, Henderson, NV 89011
MLS# 2710211Listed by: SIMPLY VEGAS - New
 $939,900Active4 beds 4 baths3,245 sq. ft.
$939,900Active4 beds 4 baths3,245 sq. ft.2578 Skylark Trail Street, Henderson, NV 89044
MLS# 2710222Listed by: HUNTINGTON & ELLIS, A REAL EST - New
 $875,000Active4 beds 3 baths3,175 sq. ft.
$875,000Active4 beds 3 baths3,175 sq. ft.2170 Peyten Park Street, Henderson, NV 89052
MLS# 2709217Listed by: REALTY EXECUTIVES SOUTHERN - New
 $296,500Active2 beds 2 baths1,291 sq. ft.
$296,500Active2 beds 2 baths1,291 sq. ft.2325 Windmill Parkway #211, Henderson, NV 89074
MLS# 2709362Listed by: REALTY ONE GROUP, INC - New
 $800,000Active4 beds 4 baths3,370 sq. ft.
$800,000Active4 beds 4 baths3,370 sq. ft.2580 Prairie Pine Street, Henderson, NV 89044
MLS# 2709821Listed by: HUNTINGTON & ELLIS, A REAL EST - New
 $650,000Active3 beds 3 baths1,836 sq. ft.
$650,000Active3 beds 3 baths1,836 sq. ft.2233 Island City Drive, Henderson, NV 89044
MLS# 2709951Listed by: REALTY ONE GROUP, INC - New
 $3,049,800Active4 beds 5 baths4,692 sq. ft.
$3,049,800Active4 beds 5 baths4,692 sq. ft.16 Canyon Shores Place, Henderson, NV 89011
MLS# 2707842Listed by: LIFE REALTY DISTRICT
