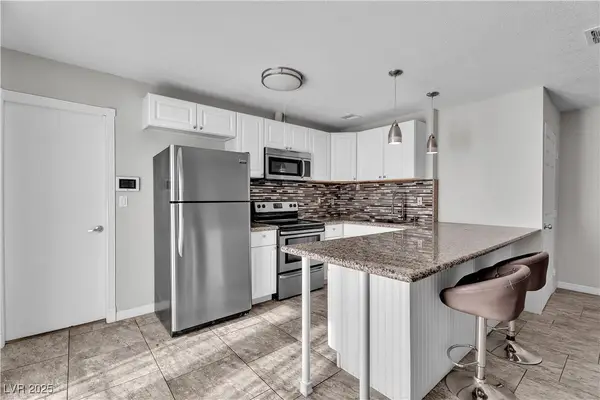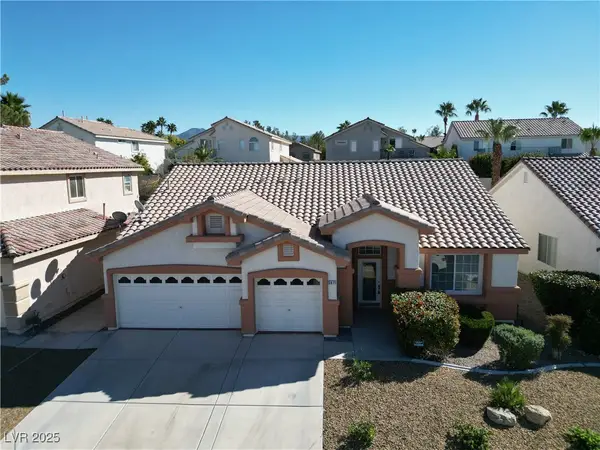2148 Silent Echoes Drive, Henderson, NV 89044
Local realty services provided by:Better Homes and Gardens Real Estate Universal
Listed by: william d. mcquillan
Office: compass realty & management
MLS#:2717089
Source:GLVAR
Price summary
- Price:$775,000
- Price per sq. ft.:$299
- Monthly HOA dues:$119
About this home
Welcome to your elevated desert retreat in the prestigious (55+) Sun City Anthem, consistently ranked among the top ten 55+ communities in the nation! This coveted Yorktown model is ideally situated on a nearly quarter-acre lot with outstanding privacy, mature landscaping, and awe-inspiring views of the Hills of Henderson and the dazzling Las Vegas Strip. Designed for modern entertaining, the open-concept layout features a chef’s kitchen that flows into the great room, where a dramatic picture window perfectly frames the scenery. A private bar with pull-up stool seating creates the perfect spot to gather with your favorite guests before stepping outside to an entertainer’s backyard, ideal for hosting or enjoying tranquil sunsets and sparkling city lights. Sun City Anthem residents enjoy golf, fitness, pools, tennis, pickleball, bocce, clubs, and walking trails. Close to Anthem Center, Revere Golf Club, shopping, and dining… this home truly has it all!
Contact an agent
Home facts
- Year built:2006
- Listing ID #:2717089
- Added:45 day(s) ago
- Updated:November 11, 2025 at 09:09 AM
Rooms and interior
- Bedrooms:2
- Total bathrooms:3
- Full bathrooms:2
- Half bathrooms:1
- Living area:2,592 sq. ft.
Heating and cooling
- Cooling:Central Air, Electric
- Heating:Central, Gas
Structure and exterior
- Roof:Tile
- Year built:2006
- Building area:2,592 sq. ft.
- Lot area:0.22 Acres
Schools
- High school:Liberty
- Middle school:Webb, Del E.
- Elementary school:Wallin, Shirley & Bill,Wallin, Shirley & Bill
Utilities
- Water:Public
Finances and disclosures
- Price:$775,000
- Price per sq. ft.:$299
- Tax amount:$5,044
New listings near 2148 Silent Echoes Drive
- New
 $659,000Active3 beds 3 baths2,509 sq. ft.
$659,000Active3 beds 3 baths2,509 sq. ft.Address Withheld By Seller, Henderson, NV 89074
MLS# 2732798Listed by: KIM'S REALTY SOLUTIONS - New
 $459,000Active2 beds 2 baths1,590 sq. ft.
$459,000Active2 beds 2 baths1,590 sq. ft.1848 High Mesa Drive, Henderson, NV 89012
MLS# 2729982Listed by: BHHS NEVADA PROPERTIES - New
 $1,120,000Active5 beds 4 baths3,225 sq. ft.
$1,120,000Active5 beds 4 baths3,225 sq. ft.1662 Ravanusa Drive, Henderson, NV 89052
MLS# 2734104Listed by: BHHS NEVADA PROPERTIES - New
 $359,999Active2 beds 2 baths1,179 sq. ft.
$359,999Active2 beds 2 baths1,179 sq. ft.2050 W Warm Springs Road #2312, Henderson, NV 89014
MLS# 2734126Listed by: AXIS REAL ESTATE LLC - New
 $220,000Active1 beds 2 baths630 sq. ft.
$220,000Active1 beds 2 baths630 sq. ft.764 Apple Tree Court, Henderson, NV 89014
MLS# 2734217Listed by: GALINDO GROUP REAL ESTATE  $368,000Pending3 beds 2 baths1,073 sq. ft.
$368,000Pending3 beds 2 baths1,073 sq. ft.27 E Pacific Avenue, Henderson, NV 89015
MLS# 2734219Listed by: REAL ESTATE PLANET LLC- New
 $255,000Active2 beds 2 baths1,151 sq. ft.
$255,000Active2 beds 2 baths1,151 sq. ft.698 S Racetrack Road #1222, Henderson, NV 89015
MLS# 2734213Listed by: HOMESMART ENCORE - New
 $1,375,000Active4 beds 3 baths3,775 sq. ft.
$1,375,000Active4 beds 3 baths3,775 sq. ft.2148 Pont National Drive, Henderson, NV 89044
MLS# 2731534Listed by: IS LUXURY - New
 $1,595,000Active4 beds 3 baths3,216 sq. ft.
$1,595,000Active4 beds 3 baths3,216 sq. ft.2 El Macero Court, Henderson, NV 89052
MLS# 2734089Listed by: IS LUXURY - New
 $565,000Active3 beds 3 baths1,964 sq. ft.
$565,000Active3 beds 3 baths1,964 sq. ft.3071 Misty Moon Avenue, Henderson, NV 89052
MLS# 2733127Listed by: CLEAR SKY REALTY LLC
