2218 Sandstone Cliffs Drive, Henderson, NV 89044
Local realty services provided by:Better Homes and Gardens Real Estate Universal
Listed by:gregory s. lindsey(702) 286-2377
Office:realty one group, inc
MLS#:2715893
Source:GLVAR
Price summary
- Price:$545,000
- Price per sq. ft.:$260.02
- Monthly HOA dues:$148.67
About this home
One of the most popular floor plans in Sun City Anthem, this Lincoln model welcomes with a bright and open living room filled with natural light, multiple dining areas, and a spacious kitchen with a large island, perfect for both everyday meals and gatherings. The oversized primary suite serves as a relaxing retreat, offering a comfortable sitting area and direct patio access, while the versatile den/office provides flexible space for hobbies or work. Step outside to a peaceful backyard with a covered patio and Black Mountain views, enhanced by easy-care desert landscaping and synthetic grass for low-maintenance enjoyment. Added comforts include a newer AC unit and water heater, Culligan water softener, washer & dryer. Located just one block from the Liberty Recreation Center, with two additional clubhouses nearby, the community offers top-notch amenities including pools, fitness centers, pickleball, tennis, 2 golf course and over 60 clubs for a vibrant, active lifestyle.
Contact an agent
Home facts
- Year built:2005
- Listing ID #:2715893
- Added:37 day(s) ago
- Updated:October 21, 2025 at 10:55 AM
Rooms and interior
- Bedrooms:2
- Total bathrooms:2
- Full bathrooms:2
- Living area:2,096 sq. ft.
Heating and cooling
- Cooling:Central Air, Electric
- Heating:Central, Gas
Structure and exterior
- Roof:Pitched, Tile
- Year built:2005
- Building area:2,096 sq. ft.
- Lot area:0.17 Acres
Schools
- High school:Liberty
- Middle school:Webb, Del E.
- Elementary school:Wallin, Shirley & Bill,Wallin, Shirley & Bill
Utilities
- Water:Public
Finances and disclosures
- Price:$545,000
- Price per sq. ft.:$260.02
- Tax amount:$3,305
New listings near 2218 Sandstone Cliffs Drive
- New
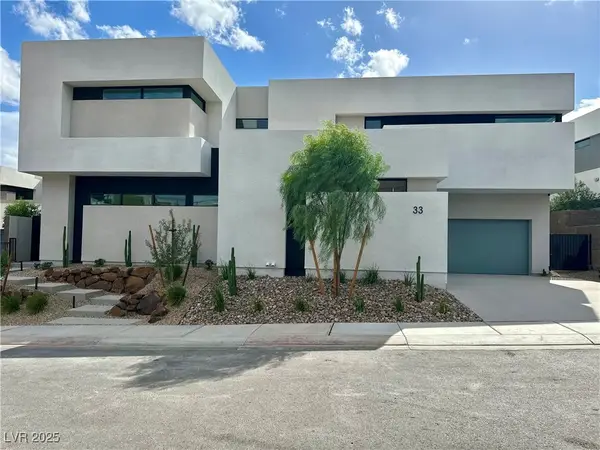 $4,330,000Active4 beds 5 baths7,690 sq. ft.
$4,330,000Active4 beds 5 baths7,690 sq. ft.33 Falling Ridge Lane, Henderson, NV 89011
MLS# 2727619Listed by: REAL BROKER LLC - New
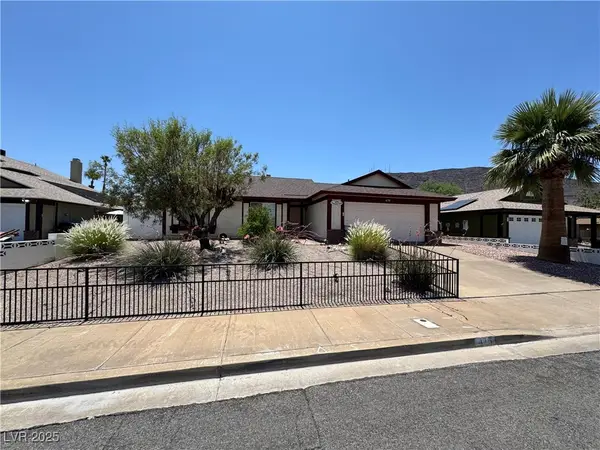 $385,000Active3 beds 2 baths1,231 sq. ft.
$385,000Active3 beds 2 baths1,231 sq. ft.475 Annapolis Circle, Henderson, NV 89015
MLS# 2729166Listed by: PERLA HERRERA REALTY - New
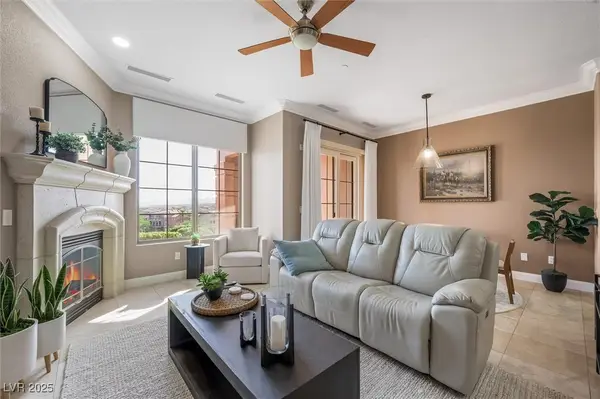 $535,000Active3 beds 3 baths1,594 sq. ft.
$535,000Active3 beds 3 baths1,594 sq. ft.27 Via Visione #102, Henderson, NV 89011
MLS# 2728866Listed by: NV EXCEPTIONAL HOMES, LLC - New
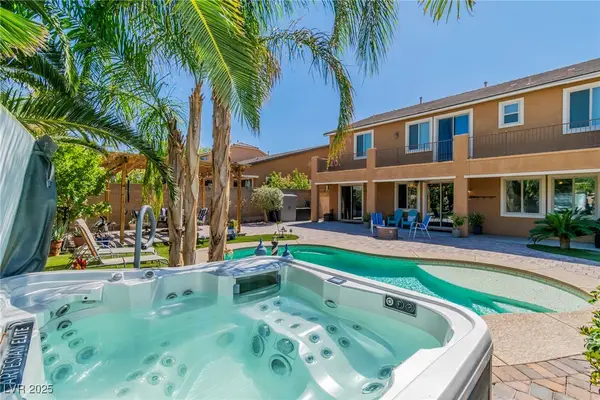 $899,000Active4 beds 4 baths3,403 sq. ft.
$899,000Active4 beds 4 baths3,403 sq. ft.2656 Bad Rock Circle, Henderson, NV 89052
MLS# 2729124Listed by: REAL BROKER LLC - New
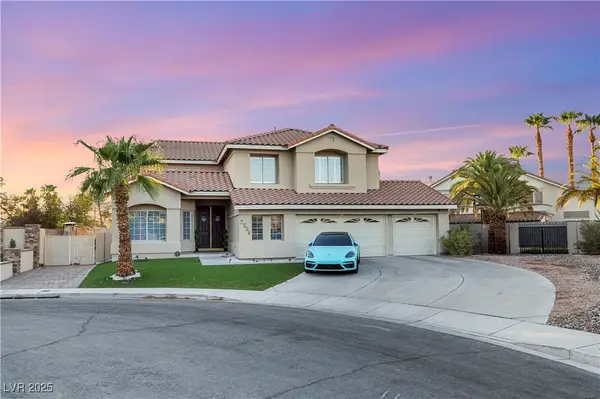 $793,000Active5 beds 3 baths2,922 sq. ft.
$793,000Active5 beds 3 baths2,922 sq. ft.2534 Los Coches Circle, Henderson, NV 89074
MLS# 2729128Listed by: MORE REALTY INCORPORATED - New
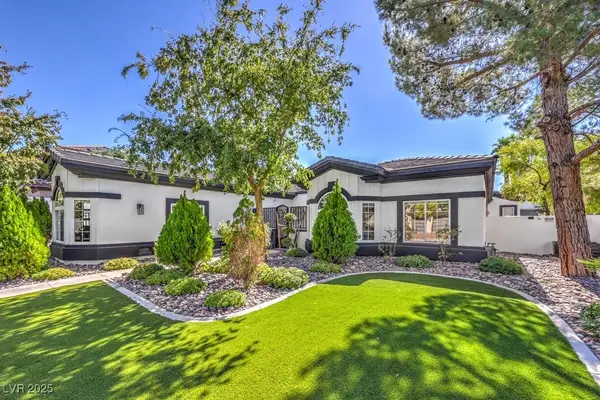 $1,850,000Active4 beds 5 baths4,508 sq. ft.
$1,850,000Active4 beds 5 baths4,508 sq. ft.2255 Candlestick Avenue, Henderson, NV 89052
MLS# 2722698Listed by: BHHS NEVADA PROPERTIES - New
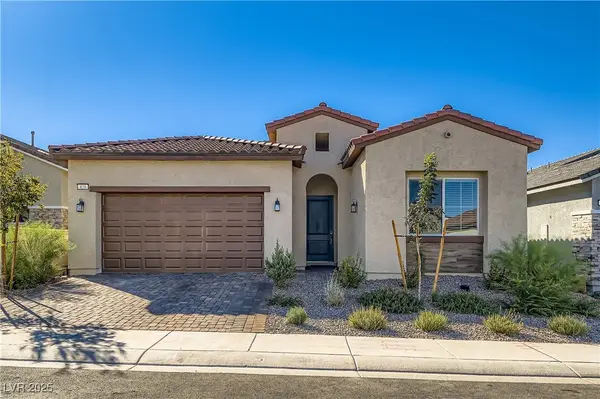 $615,000Active3 beds 3 baths2,296 sq. ft.
$615,000Active3 beds 3 baths2,296 sq. ft.829 Purser Street, Henderson, NV 89011
MLS# 2725306Listed by: KELLER WILLIAMS MARKETPLACE - New
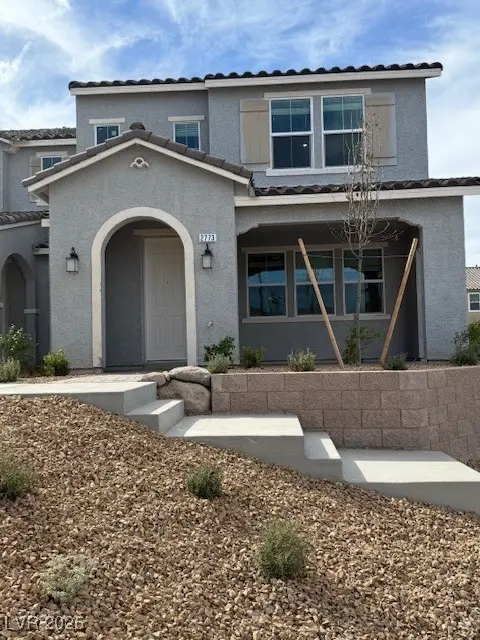 $435,280Active3 beds 3 baths1,809 sq. ft.
$435,280Active3 beds 3 baths1,809 sq. ft.2773 Fantoni Street, Henderson, NV 89044
MLS# 2728565Listed by: KB HOME NEVADA INC - New
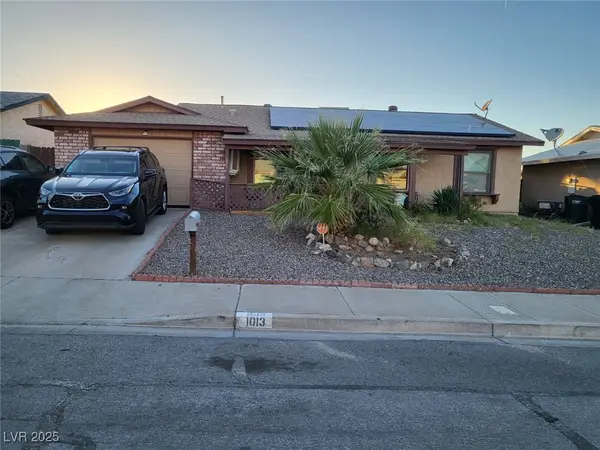 $333,000Active3 beds 2 baths1,081 sq. ft.
$333,000Active3 beds 2 baths1,081 sq. ft.1013 Driftwood Court, Henderson, NV 89015
MLS# 2729029Listed by: IMPRESS REALTY LLC - New
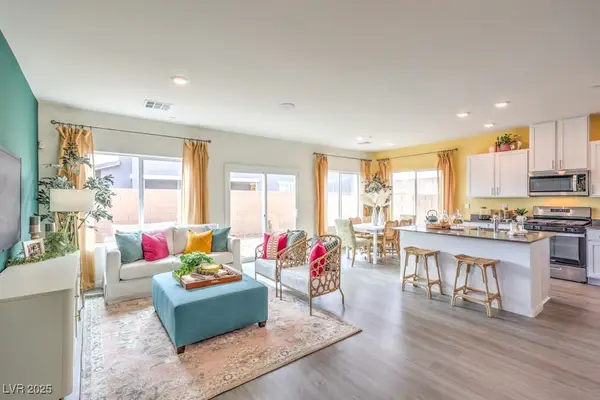 $464,490Active4 beds 3 baths1,872 sq. ft.
$464,490Active4 beds 3 baths1,872 sq. ft.507 Golden Cardinal Avenue #1214, Henderson, NV 89011
MLS# 2729108Listed by: D R HORTON INC
