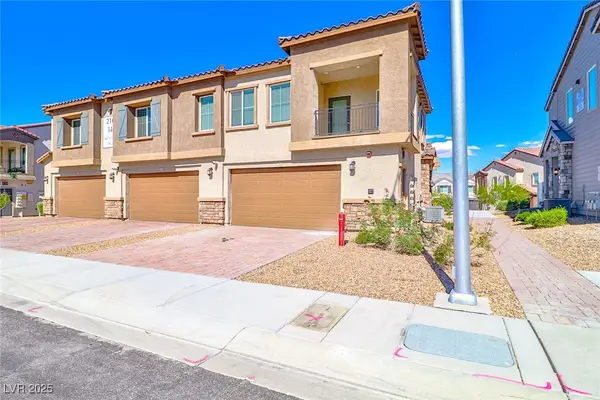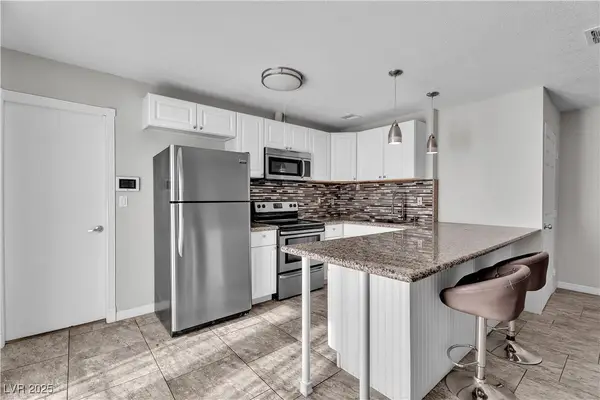2313 Janesville Lane, Henderson, NV 89044
Local realty services provided by:Better Homes and Gardens Real Estate Universal
Upcoming open houses
- Fri, Nov 1411:00 am - 02:00 pm
- Sat, Nov 1511:00 am - 02:00 pm
Listed by: clifford d. kane(702) 832-9395
Office: bhhs nevada properties
MLS#:2718937
Source:GLVAR
Price summary
- Price:$499,900
- Price per sq. ft.:$272.28
- Monthly HOA dues:$148.67
About this home
Beautifully maintained and upgraded Madison Model in Sun City Anthem offered at below market pricing for quick sale. Enjoy care-free living in this 1836 sq ft, 2 bd, 2 ba, 2 car gar, all tile flooring (no carpet), and gated pebble stone and brick courtyard. Kitchen includes pull-out shelving, granite counter tops and center island, dining nook and breakfast bar. Features include newer a/c, newer ext paint, tankless hot water heater, water purifier, mature landscaping front and back, pebble stone driveway, fully fenced backyard. Overlooking the Las Vegas Strip from the foothills of the Black Mountains, Sun City Anthem is a top-rated 55+ community offering resort-style living just minutes from the city. Enjoy breathtaking views, world-class amenities, and easy access to shopping, dining, and entertainment. With three stunning recreation centers, access to two championship golf courses, and over 60 clubs and interest groups, SCA is the perfect place to stay active, social, and inspired.
Contact an agent
Home facts
- Year built:2007
- Listing ID #:2718937
- Added:57 day(s) ago
- Updated:November 11, 2025 at 01:44 PM
Rooms and interior
- Bedrooms:2
- Total bathrooms:2
- Full bathrooms:2
- Living area:1,836 sq. ft.
Heating and cooling
- Cooling:Central Air, Electric, High Effciency
- Heating:Central, Gas, High Efficiency
Structure and exterior
- Roof:Tile
- Year built:2007
- Building area:1,836 sq. ft.
- Lot area:0.14 Acres
Schools
- High school:Liberty
- Middle school:Webb, Del E.
- Elementary school:Wallin, Shirley & Bill,Wallin, Shirley & Bill
Utilities
- Water:Public
Finances and disclosures
- Price:$499,900
- Price per sq. ft.:$272.28
- Tax amount:$3,519
New listings near 2313 Janesville Lane
- New
 $357,887Active2 beds 3 baths1,436 sq. ft.
$357,887Active2 beds 3 baths1,436 sq. ft.216 Callen Falls Avenue #1423, Henderson, NV 89011
MLS# 2734306Listed by: SELECT PROPERTIES GROUP - New
 $320,000Active2 beds 2 baths939 sq. ft.
$320,000Active2 beds 2 baths939 sq. ft.1638 Keena Drive, Henderson, NV 89011
MLS# 2727145Listed by: SIGNATURE REAL ESTATE GROUP - New
 $385,000Active3 beds 2 baths1,313 sq. ft.
$385,000Active3 beds 2 baths1,313 sq. ft.1065 Blue Sands Court, Henderson, CA 89011
MLS# PW25257934Listed by: KELLER WILLIAMS REALTY - New
 $659,000Active3 beds 3 baths2,509 sq. ft.
$659,000Active3 beds 3 baths2,509 sq. ft.Address Withheld By Seller, Henderson, NV 89074
MLS# 2732798Listed by: KIM'S REALTY SOLUTIONS - New
 $459,000Active2 beds 2 baths1,590 sq. ft.
$459,000Active2 beds 2 baths1,590 sq. ft.1848 High Mesa Drive, Henderson, NV 89012
MLS# 2729982Listed by: BHHS NEVADA PROPERTIES - New
 $1,120,000Active5 beds 4 baths3,225 sq. ft.
$1,120,000Active5 beds 4 baths3,225 sq. ft.1662 Ravanusa Drive, Henderson, NV 89052
MLS# 2734104Listed by: BHHS NEVADA PROPERTIES - New
 $359,999Active2 beds 2 baths1,179 sq. ft.
$359,999Active2 beds 2 baths1,179 sq. ft.2050 W Warm Springs Road #2312, Henderson, NV 89014
MLS# 2734126Listed by: AXIS REAL ESTATE LLC - New
 $220,000Active1 beds 2 baths630 sq. ft.
$220,000Active1 beds 2 baths630 sq. ft.764 Apple Tree Court, Henderson, NV 89014
MLS# 2734217Listed by: GALINDO GROUP REAL ESTATE  $368,000Pending3 beds 2 baths1,073 sq. ft.
$368,000Pending3 beds 2 baths1,073 sq. ft.27 E Pacific Avenue, Henderson, NV 89015
MLS# 2734219Listed by: REAL ESTATE PLANET LLC- New
 $255,000Active2 beds 2 baths1,151 sq. ft.
$255,000Active2 beds 2 baths1,151 sq. ft.698 S Racetrack Road #1222, Henderson, NV 89015
MLS# 2734213Listed by: HOMESMART ENCORE
