2352 Pickwick Drive, Henderson, NV 89014
Local realty services provided by:Better Homes and Gardens Real Estate Universal
Listed by:melissa dominguez-martin702-478-2242
Office:innovative real estate strateg
MLS#:2712032
Source:GLVAR
Price summary
- Price:$245,210
- Price per sq. ft.:$226
- Monthly HOA dues:$385
About this home
Welcome to carefree living in the heart of Green Valley Ranch! This charming single-story townhome is tucked inside a secure gated community and offers the perfect blend of comfort and convenience. Step inside to soaring ceilings, fresh new carpet, and a light-filled open layout designed for easy living and entertaining. The kitchen boasts stainless steel appliances, plenty of space to create your favorite meals and a garden window over sink perfect for a herb garden. With bedrooms smartly separated—each with its own full bath—you’ll enjoy both privacy and functionality. Outside, unwind on your spacious patio, fully shaded in the afternoons—ideal for relaxing solo or hosting friends. The attached garage & covered carport adds everyday ease, while the community delivers resort-style amenities. All of this just moments from Trader Joe’s, The District at Green Valley Ranch, lush parks, the library, dining, shopping, and quick access to the airport. This one truly checks all the boxes!
Contact an agent
Home facts
- Year built:1987
- Listing ID #:2712032
- Added:90 day(s) ago
- Updated:September 30, 2025 at 12:49 AM
Rooms and interior
- Bedrooms:2
- Total bathrooms:2
- Full bathrooms:2
- Living area:1,085 sq. ft.
Heating and cooling
- Cooling:Central Air, Electric
- Heating:Central, Gas
Structure and exterior
- Roof:Tile
- Year built:1987
- Building area:1,085 sq. ft.
- Lot area:0.04 Acres
Schools
- High school:Green Valley
- Middle school:Greenspun
- Elementary school:McDoniel, Estes,McDoniel, Estes
Utilities
- Water:Public
Finances and disclosures
- Price:$245,210
- Price per sq. ft.:$226
- Tax amount:$829
New listings near 2352 Pickwick Drive
- New
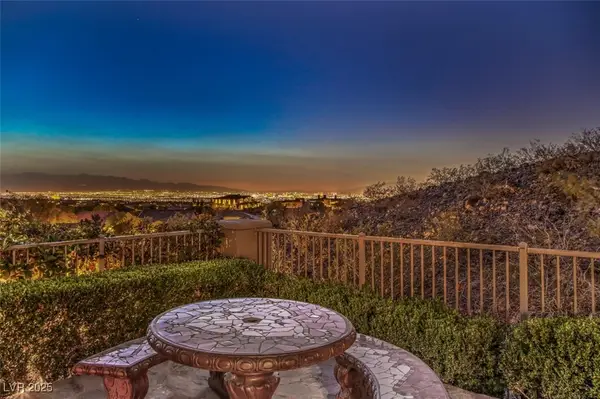 $815,000Active3 beds 3 baths1,942 sq. ft.
$815,000Active3 beds 3 baths1,942 sq. ft.12 Gladewater Drive, Henderson, NV 89052
MLS# 2718718Listed by: BHHS NEVADA PROPERTIES - New
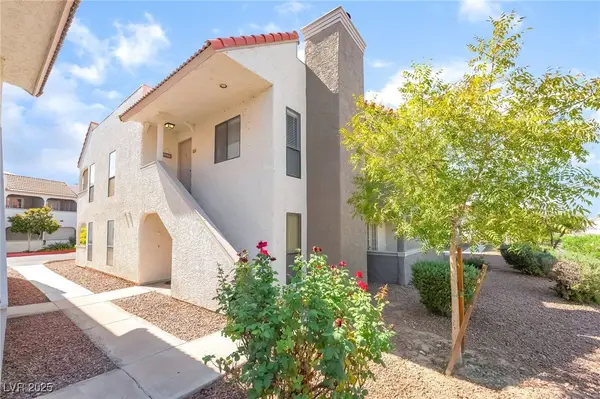 $258,999Active2 beds 2 baths1,004 sq. ft.
$258,999Active2 beds 2 baths1,004 sq. ft.511 Bass Drive #C, Henderson, NV 89014
MLS# 2719349Listed by: REALTY OF AMERICA LLC - New
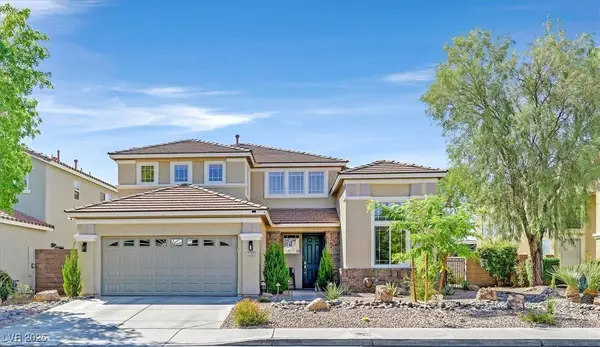 $869,900Active4 beds 4 baths2,545 sq. ft.
$869,900Active4 beds 4 baths2,545 sq. ft.2251 Tedesca Drive, Henderson, NV 89052
MLS# 2722949Listed by: BHHS NEVADA PROPERTIES - New
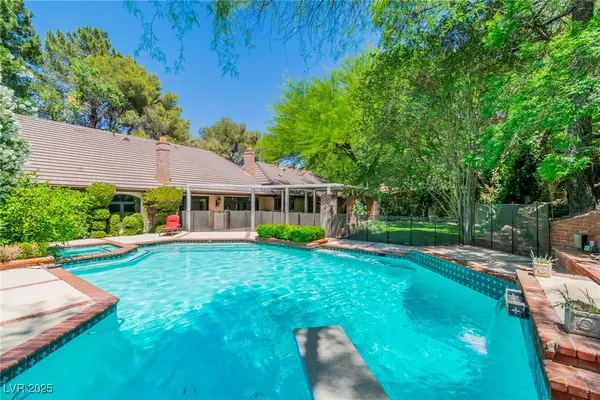 $1,599,888Active4 beds 4 baths3,978 sq. ft.
$1,599,888Active4 beds 4 baths3,978 sq. ft.108 Quail Run Road, Henderson, NV 89014
MLS# 2723114Listed by: SIMPLY VEGAS - New
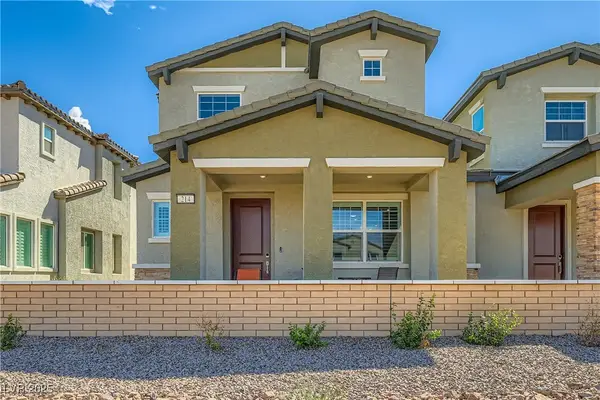 $437,000Active3 beds 3 baths1,598 sq. ft.
$437,000Active3 beds 3 baths1,598 sq. ft.214 Vanhoy Avenue Avenue, Henderson, NV 89011
MLS# 2722116Listed by: KELLER WILLIAMS MARKETPLACE - New
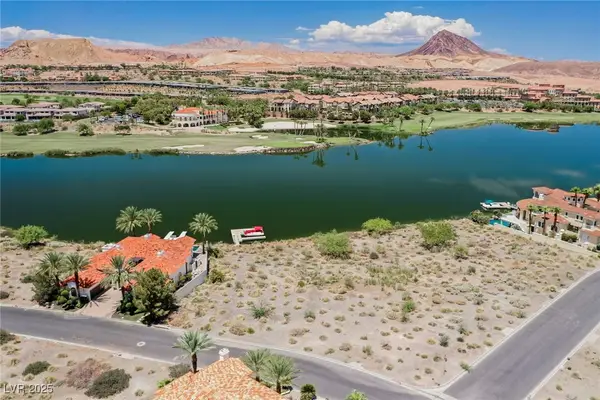 $1,377,000Active0.37 Acres
$1,377,000Active0.37 Acres22 Grand Corniche Drive, Henderson, NV 89011
MLS# 2722974Listed by: LAS VEGAS SOTHEBY'S INT'L - New
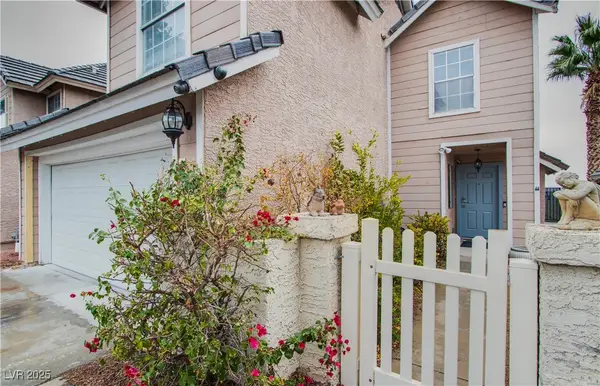 $489,000Active4 beds 3 baths1,788 sq. ft.
$489,000Active4 beds 3 baths1,788 sq. ft.1663 Duarte Drive, Henderson, NV 89014
MLS# 2723007Listed by: CONGRESS REALTY 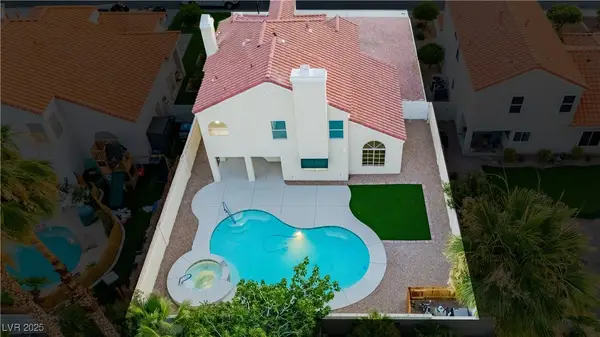 $582,000Pending3 beds 3 baths1,925 sq. ft.
$582,000Pending3 beds 3 baths1,925 sq. ft.2107 Fountain Springs Drive, Henderson, NV 89074
MLS# 2722969Listed by: INFINITY BROKERAGE- New
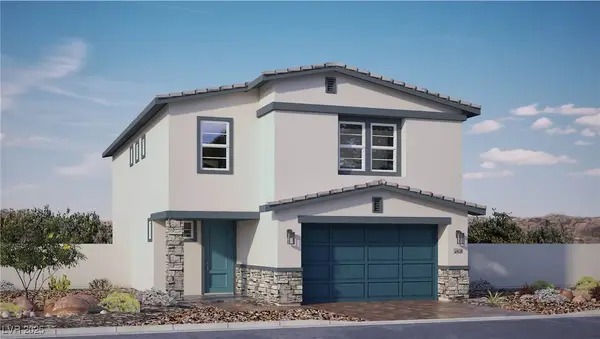 $520,990Active4 beds 3 baths2,436 sq. ft.
$520,990Active4 beds 3 baths2,436 sq. ft.1012 Peacock Plume Street #703, Henderson, NV 89011
MLS# 2722796Listed by: D R HORTON INC - New
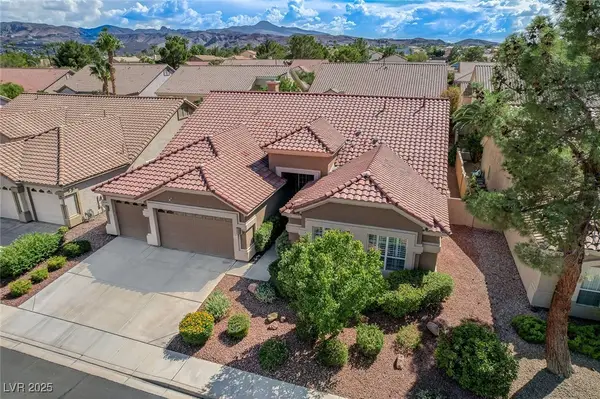 $849,900Active4 beds 3 baths2,882 sq. ft.
$849,900Active4 beds 3 baths2,882 sq. ft.2221 Summerwind Circle, Henderson, NV 89052
MLS# 2722386Listed by: COLDWELL BANKER PREMIER
