241 E Country Club Drive, Henderson, NV 89015
Local realty services provided by:Better Homes and Gardens Real Estate Universal
Listed by:gregory s. lindsey(702) 286-2377
Office:realty one group, inc
MLS#:2657671
Source:GLVAR
Price summary
- Price:$1,100,000
- Price per sq. ft.:$239.39
About this home
A stunning display of timeless elegance, this CUSTOM HOME rests on nearly 0.5 acre with NO HOA, offering unparalleled space & versatility. A grand entrance welcomes you with soaring ceilings & exquisite craftsmanship, leading to an interior where spacious living areas flow seamlessly, adorned with rich woodwork & refined details. The gourmet kitchen, a blend of function & charm, features custom cabinetry & generous counter space, perfect for both intimate meals & grand entertaining. The primary suite is a retreat of comfort, complete with dual closets & a spa-inspired BA. Every corner exudes warmth & sophistication, from dedicated spaces for work & leisure to the inviting ambiance throughout. Outside, the vast backyard is a canvas for endless possibilities—whether envisioning a serene garden, resort-style pool, or private retreat, the space is yours to shape. With a 4-car garage & RV parking, this rare find offers luxury without limits—see it to truly appreciate its comfort & elegance.
Contact an agent
Home facts
- Year built:1990
- Listing ID #:2657671
- Added:235 day(s) ago
- Updated:October 21, 2025 at 10:55 AM
Rooms and interior
- Bedrooms:4
- Total bathrooms:4
- Full bathrooms:3
- Half bathrooms:1
- Living area:4,595 sq. ft.
Heating and cooling
- Cooling:Central Air, Electric, Evaporative Cooling
- Heating:Central, Gas, Multiple Heating Units
Structure and exterior
- Roof:Pitched, Tile
- Year built:1990
- Building area:4,595 sq. ft.
- Lot area:0.47 Acres
Schools
- High school:Foothill
- Middle school:Mannion Jack & Terry
- Elementary school:Newton, Ulis,Newton, Ulis
Utilities
- Water:Public
Finances and disclosures
- Price:$1,100,000
- Price per sq. ft.:$239.39
- Tax amount:$3,968
New listings near 241 E Country Club Drive
- New
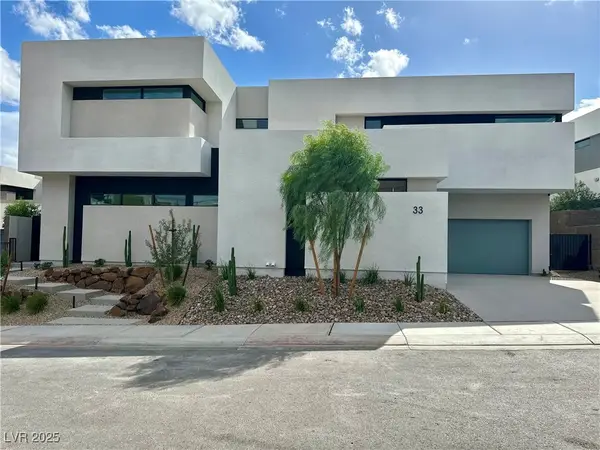 $4,330,000Active4 beds 5 baths7,690 sq. ft.
$4,330,000Active4 beds 5 baths7,690 sq. ft.33 Falling Ridge Lane, Henderson, NV 89011
MLS# 2727619Listed by: REAL BROKER LLC - New
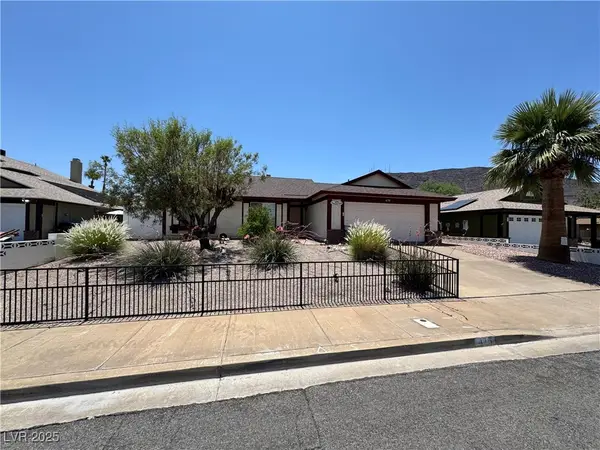 $385,000Active3 beds 2 baths1,231 sq. ft.
$385,000Active3 beds 2 baths1,231 sq. ft.475 Annapolis Circle, Henderson, NV 89015
MLS# 2729166Listed by: PERLA HERRERA REALTY - New
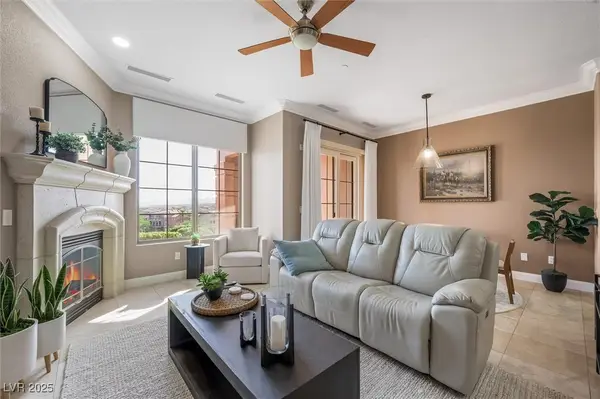 $535,000Active3 beds 3 baths1,594 sq. ft.
$535,000Active3 beds 3 baths1,594 sq. ft.27 Via Visione #102, Henderson, NV 89011
MLS# 2728866Listed by: NV EXCEPTIONAL HOMES, LLC - New
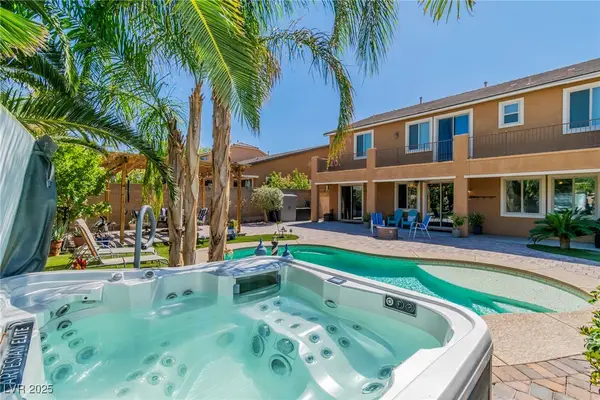 $899,000Active4 beds 4 baths3,403 sq. ft.
$899,000Active4 beds 4 baths3,403 sq. ft.2656 Bad Rock Circle, Henderson, NV 89052
MLS# 2729124Listed by: REAL BROKER LLC - New
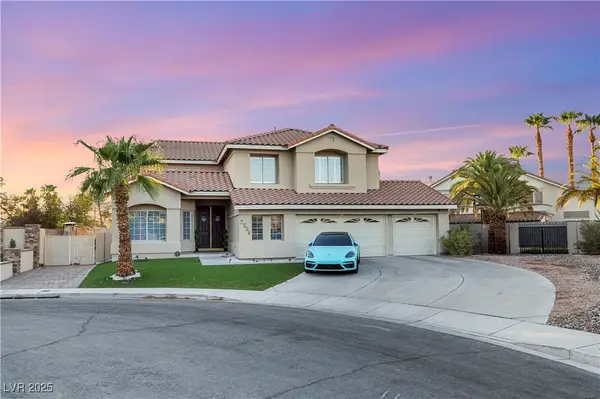 $793,000Active5 beds 3 baths2,922 sq. ft.
$793,000Active5 beds 3 baths2,922 sq. ft.2534 Los Coches Circle, Henderson, NV 89074
MLS# 2729128Listed by: MORE REALTY INCORPORATED - New
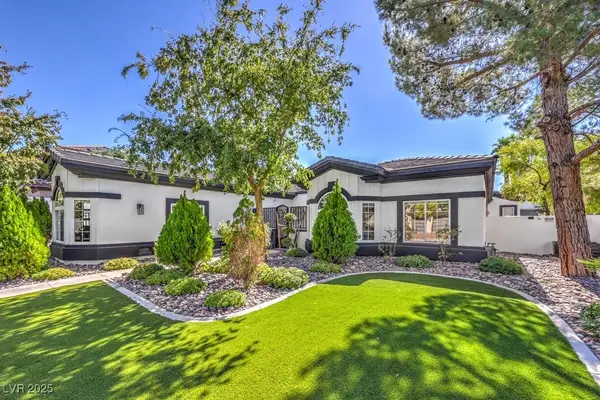 $1,850,000Active4 beds 5 baths4,508 sq. ft.
$1,850,000Active4 beds 5 baths4,508 sq. ft.2255 Candlestick Avenue, Henderson, NV 89052
MLS# 2722698Listed by: BHHS NEVADA PROPERTIES - New
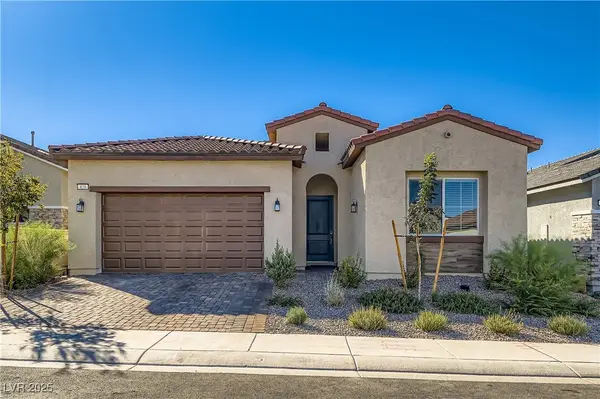 $615,000Active3 beds 3 baths2,296 sq. ft.
$615,000Active3 beds 3 baths2,296 sq. ft.829 Purser Street, Henderson, NV 89011
MLS# 2725306Listed by: KELLER WILLIAMS MARKETPLACE - New
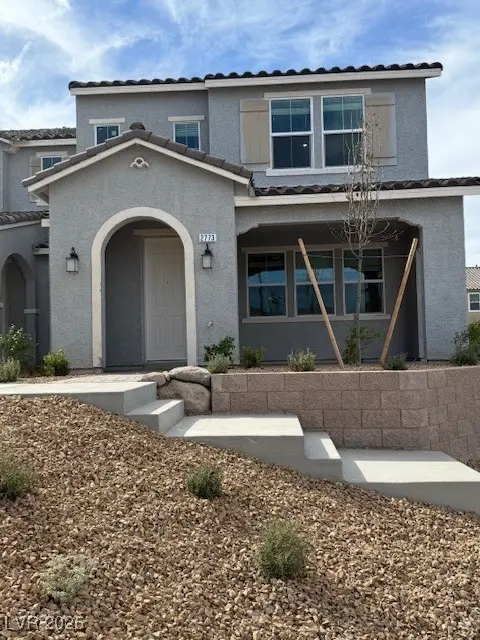 $435,280Active3 beds 3 baths1,809 sq. ft.
$435,280Active3 beds 3 baths1,809 sq. ft.2773 Fantoni Street, Henderson, NV 89044
MLS# 2728565Listed by: KB HOME NEVADA INC - New
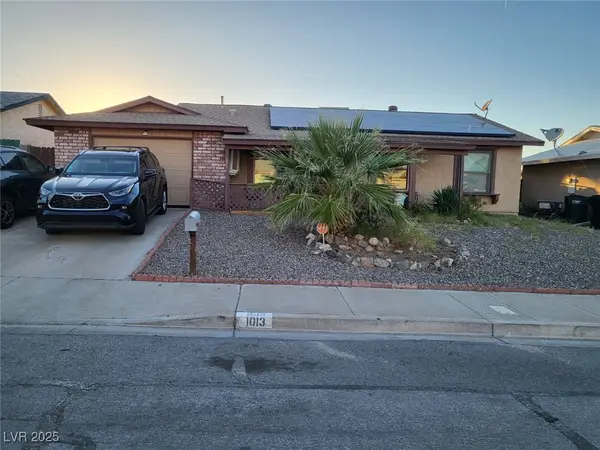 $333,000Active3 beds 2 baths1,081 sq. ft.
$333,000Active3 beds 2 baths1,081 sq. ft.1013 Driftwood Court, Henderson, NV 89015
MLS# 2729029Listed by: IMPRESS REALTY LLC - New
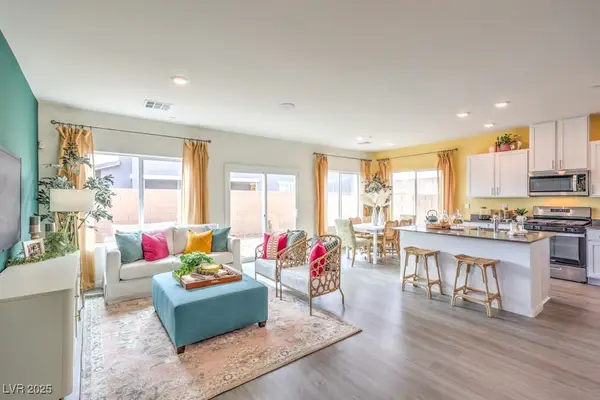 $464,490Active4 beds 3 baths1,872 sq. ft.
$464,490Active4 beds 3 baths1,872 sq. ft.507 Golden Cardinal Avenue #1214, Henderson, NV 89011
MLS# 2729108Listed by: D R HORTON INC
