2448 Hamonah Drive, Henderson, NV 89044
Local realty services provided by:Better Homes and Gardens Real Estate Universal
Listed by:andrea r. baroncelli(702) 521-8347
Office:paragon premier properties
MLS#:2716927
Source:GLVAR
Price summary
- Price:$649,900
- Price per sq. ft.:$367.59
- Monthly HOA dues:$96
About this home
Model Perfect Gem! Exquisite Pool Property located in Solera at Anthem. Complete upgrade list available for your in-person showing. Decorator Touches throughout & Beautifully Landscaped with Mountain Views, Tile & Hardwood, Upgraded Baseboards, Crown Molding, Plantation Shutters, Solar Owed with Pidgeon Guards, Gorgeous Pool/Spa with Retractable Awning & Solar Heated, 4 Solar Tubes, HVAC replaced in 2024, Remodeled Bathrooms, Solar Screens, Garage with Storage. Inquire about furnishings. 55+ community by Del Webb with views of Black Mountains. 24,000 square-foot clubhouse with fitness center with state-of-the-art exercise equipment & an indoor swimming pool. Clubhouse offers a lounge for relaxing with a book, a catering kitchen, arts & crafts room. Four bocce ball courts & four tennis courts plus Pickleball, as well as an outdoor spa. Lifestyle Director, Monthly Magazine & Social Calendar with Events and Clubs. Close to Shopping & Restaurants. It’s not just a Home; it’s a Lifestyle.
Contact an agent
Home facts
- Year built:2006
- Listing ID #:2716927
- Added:1 day(s) ago
- Updated:October 23, 2025 at 10:53 AM
Rooms and interior
- Bedrooms:3
- Total bathrooms:2
- Living area:1,768 sq. ft.
Heating and cooling
- Cooling:Central Air, Electric
- Heating:Central, Gas
Structure and exterior
- Roof:Tile
- Year built:2006
- Building area:1,768 sq. ft.
- Lot area:0.12 Acres
Schools
- High school:Coronado High
- Middle school:Webb, Del E.
- Elementary school:Wallin, Shirley & Bill,Wallin, Shirley & Bill
Utilities
- Water:Public
Finances and disclosures
- Price:$649,900
- Price per sq. ft.:$367.59
- Tax amount:$2,464
New listings near 2448 Hamonah Drive
- New
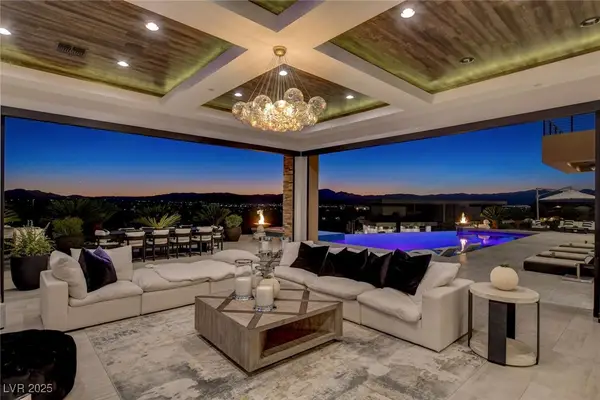 $6,995,000Active4 beds 10 baths8,166 sq. ft.
$6,995,000Active4 beds 10 baths8,166 sq. ft.1602 Villa Rica Drive, Henderson, NV 89052
MLS# 2720940Listed by: SIMPLY VEGAS - Open Sat, 1 to 4pmNew
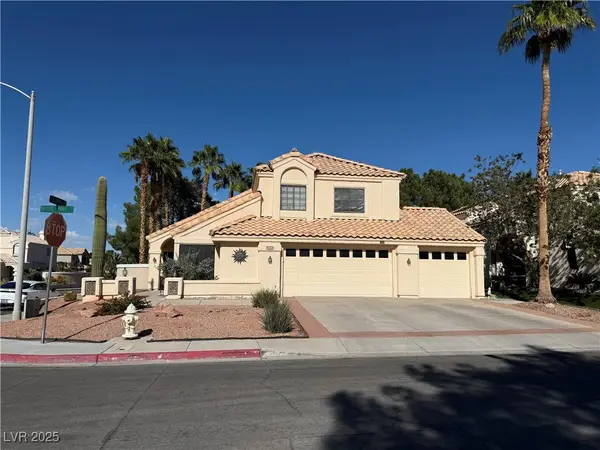 $575,000Active4 beds 3 baths2,363 sq. ft.
$575,000Active4 beds 3 baths2,363 sq. ft.2648 White Pine Drive, Henderson, NV 89074
MLS# 2722429Listed by: BHHS NEVADA PROPERTIES - New
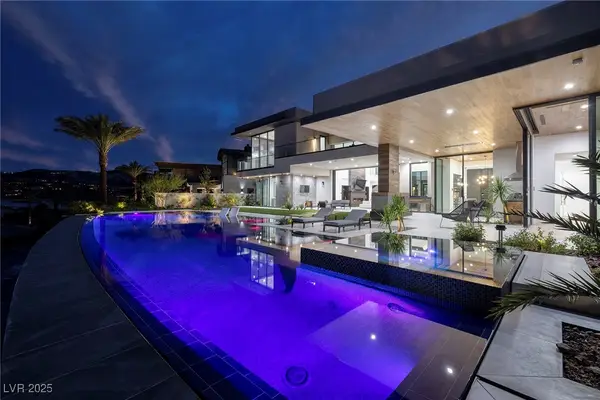 $6,299,900Active3 beds 6 baths6,656 sq. ft.
$6,299,900Active3 beds 6 baths6,656 sq. ft.12 Rainbow Point Place, Henderson, NV 89011
MLS# 2726834Listed by: LUXURY ESTATES INTERNATIONAL - New
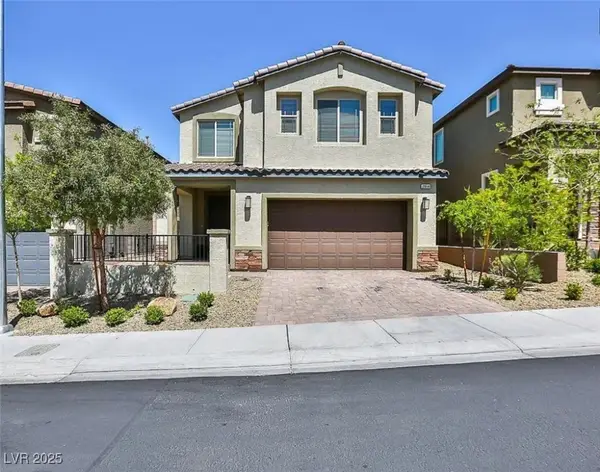 $700,910Active5 beds 3 baths2,779 sq. ft.
$700,910Active5 beds 3 baths2,779 sq. ft.2914 Tremont Avenue, Henderson, NV 89052
MLS# 2729778Listed by: REALTY ONE GROUP, INC - New
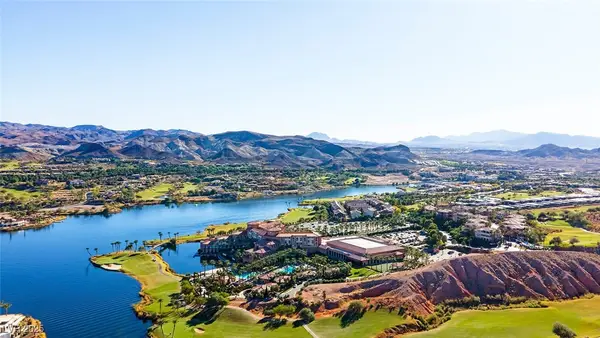 $378,990Active3 beds 3 baths1,594 sq. ft.
$378,990Active3 beds 3 baths1,594 sq. ft.32 Via Vasari #103, Henderson, NV 89011
MLS# 2729759Listed by: SCHUMACHER REALTY GROUP - New
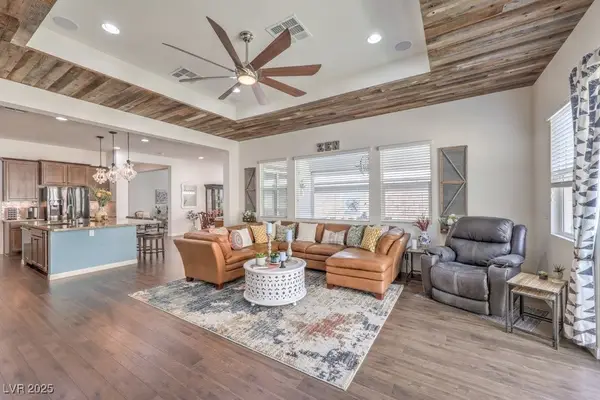 $869,000Active4 beds 4 baths2,935 sq. ft.
$869,000Active4 beds 4 baths2,935 sq. ft.4 Via Tiberina, Henderson, NV 89011
MLS# 2729558Listed by: REAL BROKER LLC - New
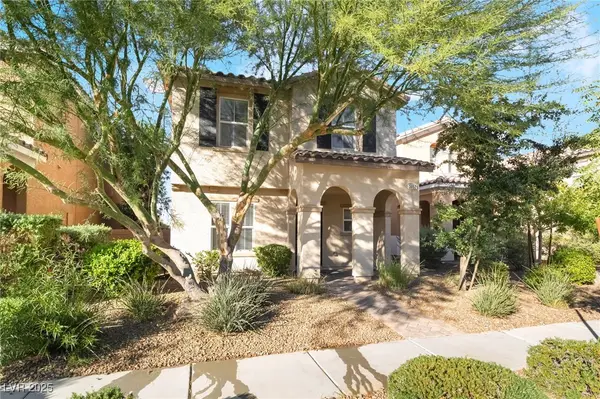 $520,000Active4 beds 3 baths2,351 sq. ft.
$520,000Active4 beds 3 baths2,351 sq. ft.3052 Camino Rico Avenue, Henderson, NV 89044
MLS# 2729668Listed by: LPT REALTY, LLC - New
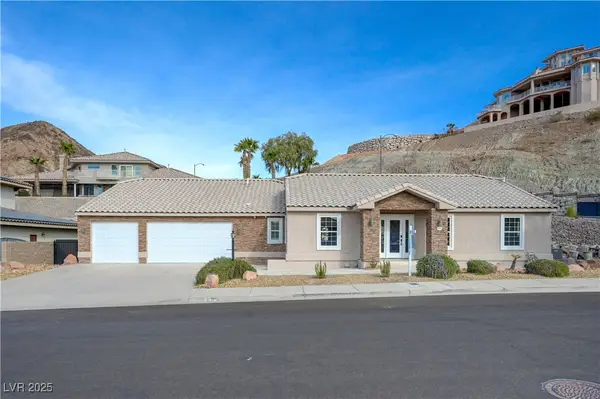 $1,150,000Active5 beds 6 baths4,937 sq. ft.
$1,150,000Active5 beds 6 baths4,937 sq. ft.909 Rhyolite Terrace, Henderson, NV 89011
MLS# 2729712Listed by: KELLER WILLIAMS MARKETPLACE - New
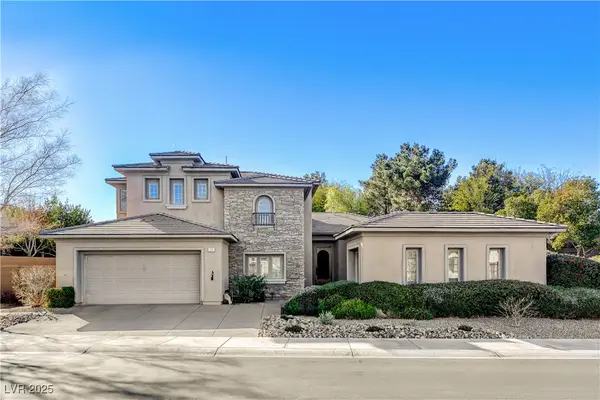 $1,325,000Active3 beds 3 baths3,537 sq. ft.
$1,325,000Active3 beds 3 baths3,537 sq. ft.29 Desert Highlands Drive, Henderson, NV 89052
MLS# 2729643Listed by: REAL BROKER LLC
