2561 Lockerbie Street, Henderson, NV 89044
Local realty services provided by:Better Homes and Gardens Real Estate Universal
Listed by:kelly-anne bogle(702) 285-0484
Office:keller williams realty las veg
MLS#:2719484
Source:GLVAR
Price summary
- Price:$625,000
- Price per sq. ft.:$224.01
- Monthly HOA dues:$71.67
About this home
Impeccably maintained home in the highly sought after Anthem Highlands community. Vaulted ceilings, highlighted w/cedar shiplap accents creating a striking focal point in the living room. Beautifully appointed residence features neutral paint throughout & durable solid-surface flooring, elegant tile & luxury vinyl planks for a seamless, stylish look. Open dining area, perfect for entertaining. Spacious gourmet kitchen w/42” raised panel cabinets, granite countertops, built-in oven, cooktop, recessed lighting, large island w/seating & a cozy breakfast nook. Family room offers custom media niche & built-in surround sound speakers. Large secondary bedrooms & den (can function as 4th bedroom). Primary suite w/surround sound & a spa-like en-suite bath, complete w/dual vanities, a separate soaking tub, & walk-in shower & custom closet. Backyard boasts a built-in outdoor kitchen w/BBQ, raised bar seating, umbrella, firepit, expansive patio space!
Contact an agent
Home facts
- Year built:2005
- Listing ID #:2719484
- Added:41 day(s) ago
- Updated:October 27, 2025 at 05:42 PM
Rooms and interior
- Bedrooms:4
- Total bathrooms:3
- Full bathrooms:2
- Half bathrooms:1
- Living area:2,790 sq. ft.
Heating and cooling
- Cooling:Central Air, Electric
- Heating:Central, Gas, Multiple Heating Units
Structure and exterior
- Roof:Slate
- Year built:2005
- Building area:2,790 sq. ft.
- Lot area:0.14 Acres
Schools
- High school:Liberty
- Middle school:Webb, Del E.
- Elementary school:Wallin, Shirley & Bill,Wallin, Shirley & Bill
Utilities
- Water:Public
Finances and disclosures
- Price:$625,000
- Price per sq. ft.:$224.01
- Tax amount:$4,019
New listings near 2561 Lockerbie Street
- New
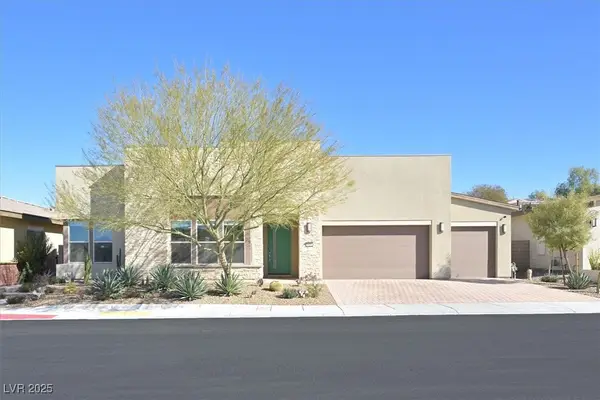 $899,999Active3 beds 3 baths3,064 sq. ft.
$899,999Active3 beds 3 baths3,064 sq. ft.2170 Monte Bianco Place, Henderson, NV 89044
MLS# 2730747Listed by: WINDERMERE ANTHEM HILLS - New
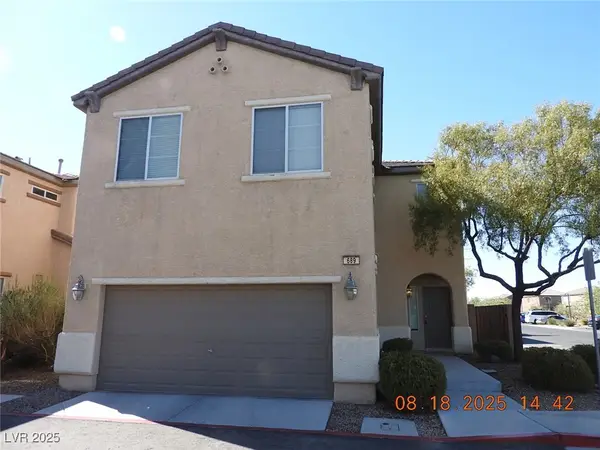 $399,000Active4 beds 3 baths1,816 sq. ft.
$399,000Active4 beds 3 baths1,816 sq. ft.689 Taliput Palm Place, Henderson, NV 89011
MLS# 2730839Listed by: CREATIVE REAL ESTATE ASSOC - New
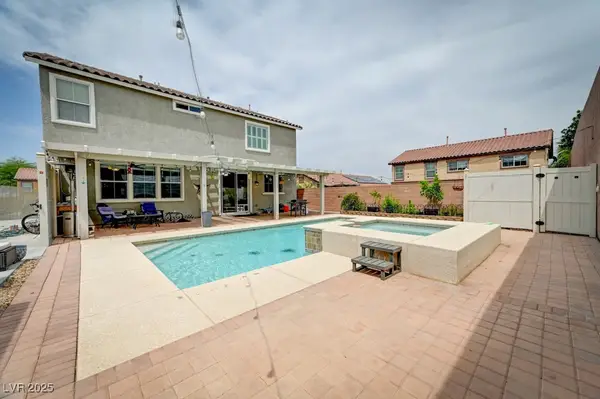 $625,000Active3 beds 3 baths2,666 sq. ft.
$625,000Active3 beds 3 baths2,666 sq. ft.1218 Highbury Grove Street, Henderson, NV 89002
MLS# 2730462Listed by: LIFE REALTY DISTRICT - New
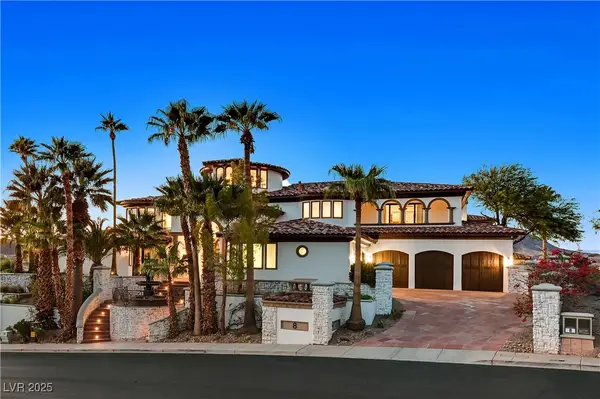 $6,850,000Active9 beds 15 baths18,059 sq. ft.
$6,850,000Active9 beds 15 baths18,059 sq. ft.8 Rue Mediterra Drive, Henderson, NV 89011
MLS# 2730745Listed by: LUXURIOUS REAL ESTATE - New
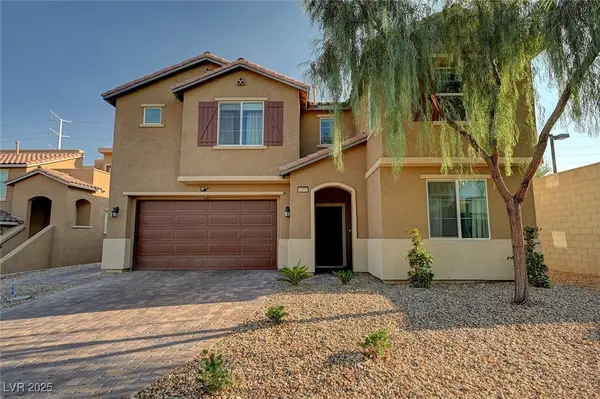 $689,995Active4 beds 3 baths2,874 sq. ft.
$689,995Active4 beds 3 baths2,874 sq. ft.1371 Bear Brook Avenue, Henderson, NV 89074
MLS# 2730763Listed by: SIMPLY VEGAS - New
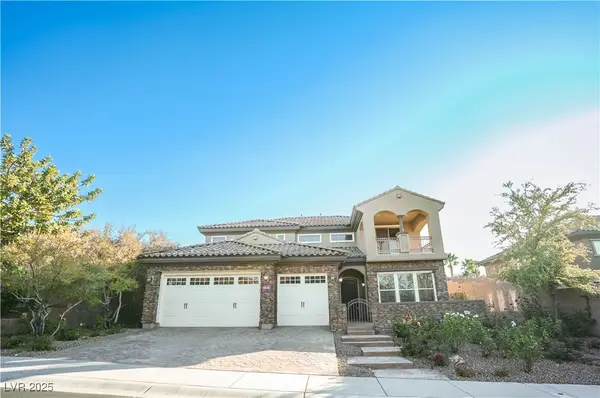 $1,099,999Active4 beds 5 baths3,369 sq. ft.
$1,099,999Active4 beds 5 baths3,369 sq. ft.2265 Boutique Avenue, Henderson, NV 89044
MLS# 2729972Listed by: AGENT HOUSE - New
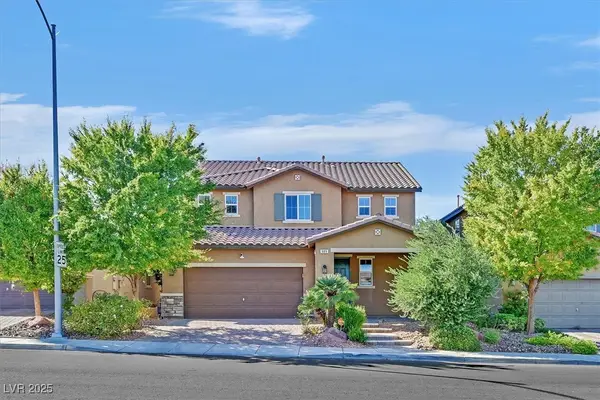 $599,999Active4 beds 4 baths2,617 sq. ft.
$599,999Active4 beds 4 baths2,617 sq. ft.689 Silver Pearl Street, Henderson, NV 89002
MLS# 2730590Listed by: BLUE DIAMOND REALTY LLC - New
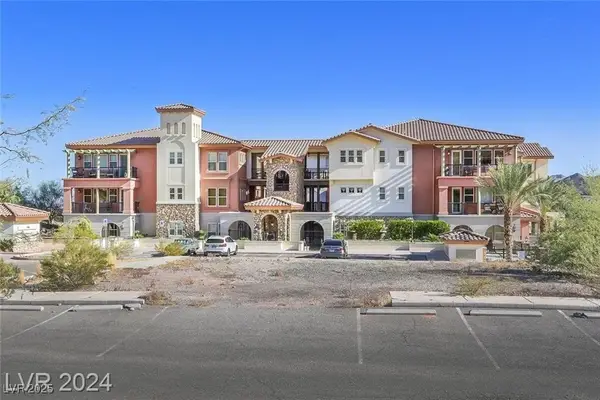 $399,000Active2 beds 2 baths1,464 sq. ft.
$399,000Active2 beds 2 baths1,464 sq. ft.64 Strada Principale #104, Henderson, NV 89011
MLS# 2730690Listed by: ADVANTAGE REALTY - New
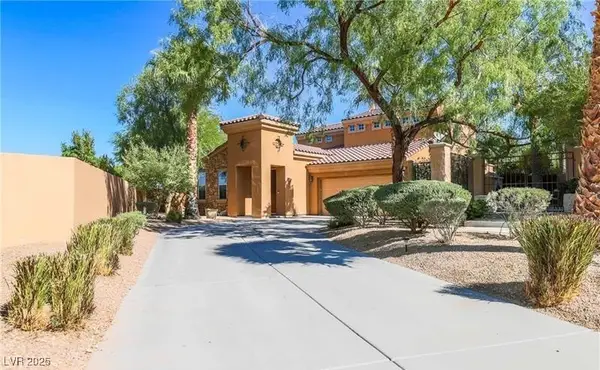 $695,000Active3 beds 3 baths2,035 sq. ft.
$695,000Active3 beds 3 baths2,035 sq. ft.1091 Casa Palermo Circle, Henderson, NV 89011
MLS# 2730238Listed by: BHHS NEVADA PROPERTIES - New
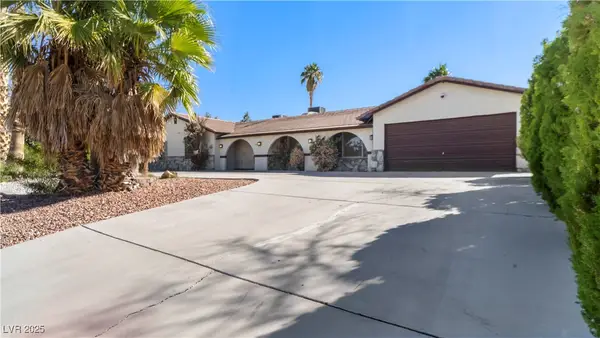 $799,000Active4 beds 2 baths2,408 sq. ft.
$799,000Active4 beds 2 baths2,408 sq. ft.2916 Candelaria Drive, Henderson, NV 89074
MLS# 2730341Listed by: SIMPLY VEGAS
