2577 Luberon Drive, Henderson, NV 89044
Local realty services provided by:Better Homes and Gardens Real Estate Universal
Listed by:george huddleston(810) 853-0111
Office:signature real estate group
MLS#:2687091
Source:GLVAR
Price summary
- Price:$1,125,000
- Price per sq. ft.:$296.05
- Monthly HOA dues:$317
About this home
Located in the prestigious guard-gated Club at Madeira Canyon, this 5-bedroom, 4.5-bath estate offers 3,800 sq ft of luxury living with unobstructed Black Mountain. Enjoy soaring ceilings, plantain window shutters, and beautifully updated bathrooms throughout. The chef’s kitchen features granite countertops, a double oven, custom cabinetry, oversized island, and walk-in pantry. Two junior suites offer privacy and comfort for guests. Step into your private backyard oasis with a pool and spa with waterfalls, fire features, a built-in outdoor kitchen, artificial turf, and lush mature landscaping. The primary suite includes a private balcony with stunning views. Community amenities include a gym, tennis and pickleball courts, basketball courts, and a pool. This home blends elevated design, everyday comfort, and resort-style living in one of the area’s most coveted neighborhoods.
Contact an agent
Home facts
- Year built:2011
- Listing ID #:2687091
- Added:114 day(s) ago
- Updated:September 25, 2025 at 10:45 PM
Rooms and interior
- Bedrooms:5
- Total bathrooms:5
- Full bathrooms:4
- Half bathrooms:1
- Living area:3,800 sq. ft.
Heating and cooling
- Cooling:Central Air, Electric, Refrigerated
- Heating:Central, Gas, Multiple Heating Units
Structure and exterior
- Roof:Tile
- Year built:2011
- Building area:3,800 sq. ft.
- Lot area:0.21 Acres
Schools
- High school:Liberty
- Middle school:Webb, Del E.
- Elementary school:Wallin, Shirley & Bill,Wallin, Shirley & Bill
Utilities
- Water:Public
Finances and disclosures
- Price:$1,125,000
- Price per sq. ft.:$296.05
- Tax amount:$9,631
New listings near 2577 Luberon Drive
- New
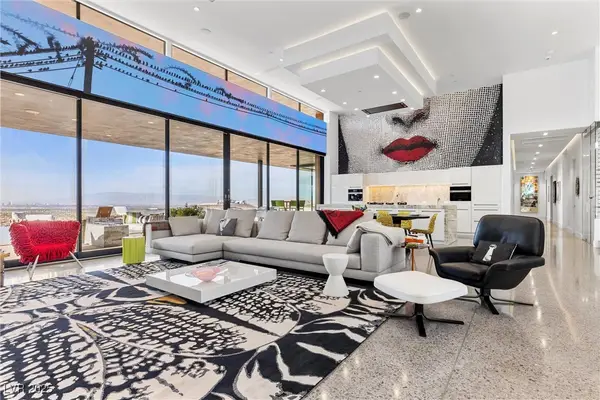 $11,995,000Active5 beds 8 baths6,855 sq. ft.
$11,995,000Active5 beds 8 baths6,855 sq. ft.11 Cloud Chaser Boulevard, Henderson, NV 89012
MLS# 2721119Listed by: DOUGLAS ELLIMAN OF NEVADA LLC - New
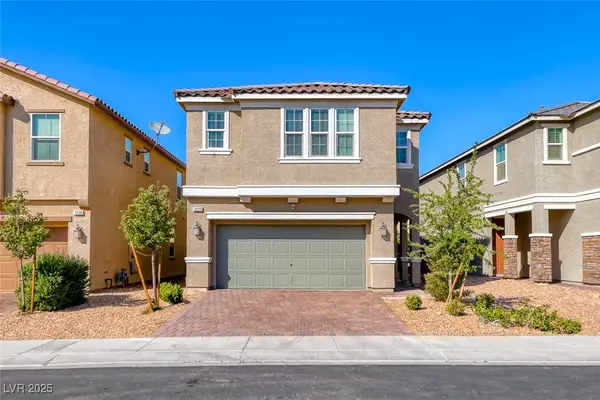 $570,987Active5 beds 3 baths2,467 sq. ft.
$570,987Active5 beds 3 baths2,467 sq. ft.3028 Gravino Avenue, Henderson, NV 89044
MLS# 2721350Listed by: RE/MAX ADVANTAGE - New
 $710,000Active5 beds 3 baths3,059 sq. ft.
$710,000Active5 beds 3 baths3,059 sq. ft.2808 Shadows Edge Court, Henderson, NV 89052
MLS# 2721389Listed by: HUNTINGTON & ELLIS, A REAL EST - New
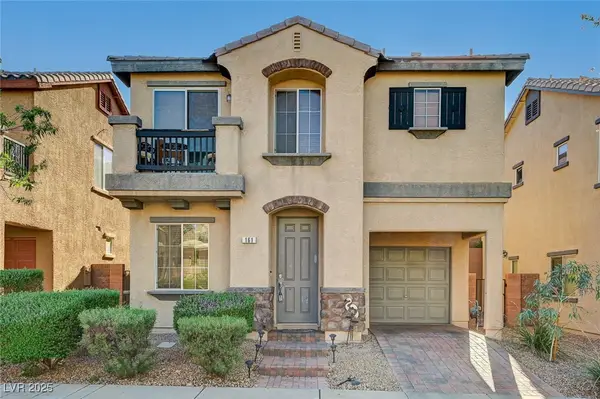 $364,000Active3 beds 3 baths1,357 sq. ft.
$364,000Active3 beds 3 baths1,357 sq. ft.161 Almond Ridge Place, Henderson, NV 89015
MLS# 2722032Listed by: LIFE REALTY DISTRICT - New
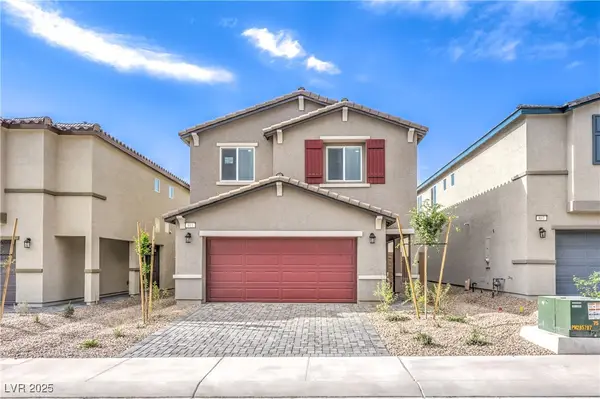 $447,990Active3 beds 3 baths1,715 sq. ft.
$447,990Active3 beds 3 baths1,715 sq. ft.512 Golden Cardinal Avenue #1264, Henderson, NV 89011
MLS# 2722188Listed by: D R HORTON INC - New
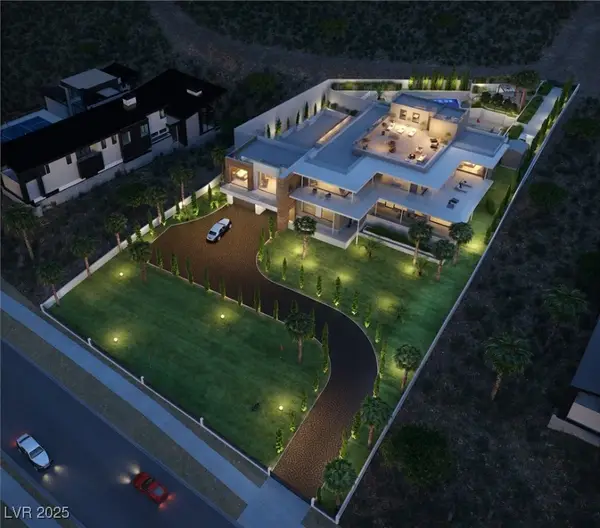 $25,000,000Active7 beds 10 baths12,795 sq. ft.
$25,000,000Active7 beds 10 baths12,795 sq. ft.1469 Macdonald Ranch Drive Drive, Henderson, NV 89012
MLS# 2722236Listed by: IS LUXURY - New
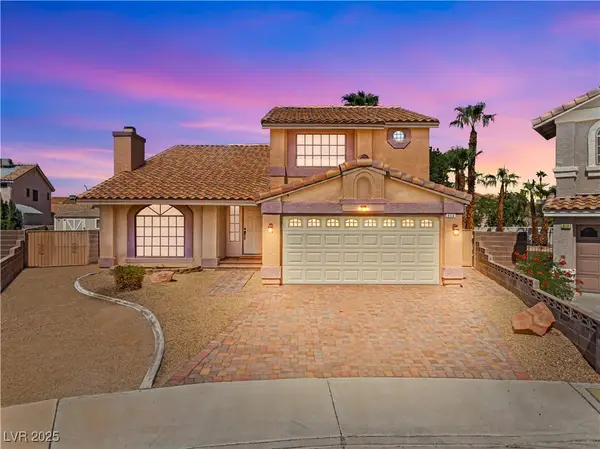 $550,000Active4 beds 3 baths2,134 sq. ft.
$550,000Active4 beds 3 baths2,134 sq. ft.914 Crowfoot Circle, Henderson, NV 89014
MLS# 2721713Listed by: GALINDO GROUP REAL ESTATE - New
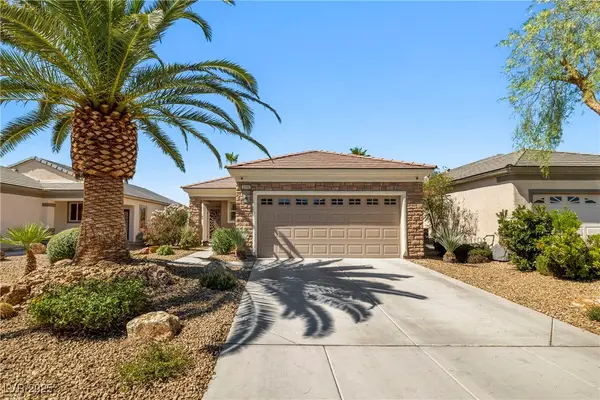 $424,999Active3 beds 2 baths1,248 sq. ft.
$424,999Active3 beds 2 baths1,248 sq. ft.2496 Ashen Light Drive, Henderson, NV 89044
MLS# 2721596Listed by: LIFE REALTY DISTRICT - New
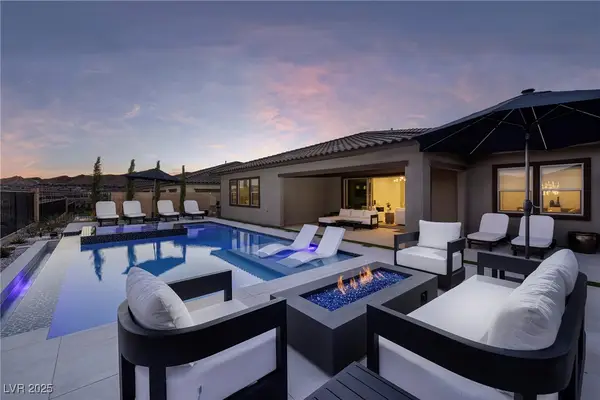 $1,750,000Active4 beds 3 baths3,017 sq. ft.
$1,750,000Active4 beds 3 baths3,017 sq. ft.351 Tigullio Avenue, Henderson, NV 89011
MLS# 2722050Listed by: LAS VEGAS SOTHEBY'S INT'L - Open Fri, 12 to 4pmNew
 $469,900Active2 beds 2 baths1,214 sq. ft.
$469,900Active2 beds 2 baths1,214 sq. ft.500 Edgefield Ridge Place, Henderson, NV 89012
MLS# 2721584Listed by: PLATINUM REAL ESTATE PROF
