2636 White Pine Drive, Henderson, NV 89074
Local realty services provided by:Better Homes and Gardens Real Estate Universal
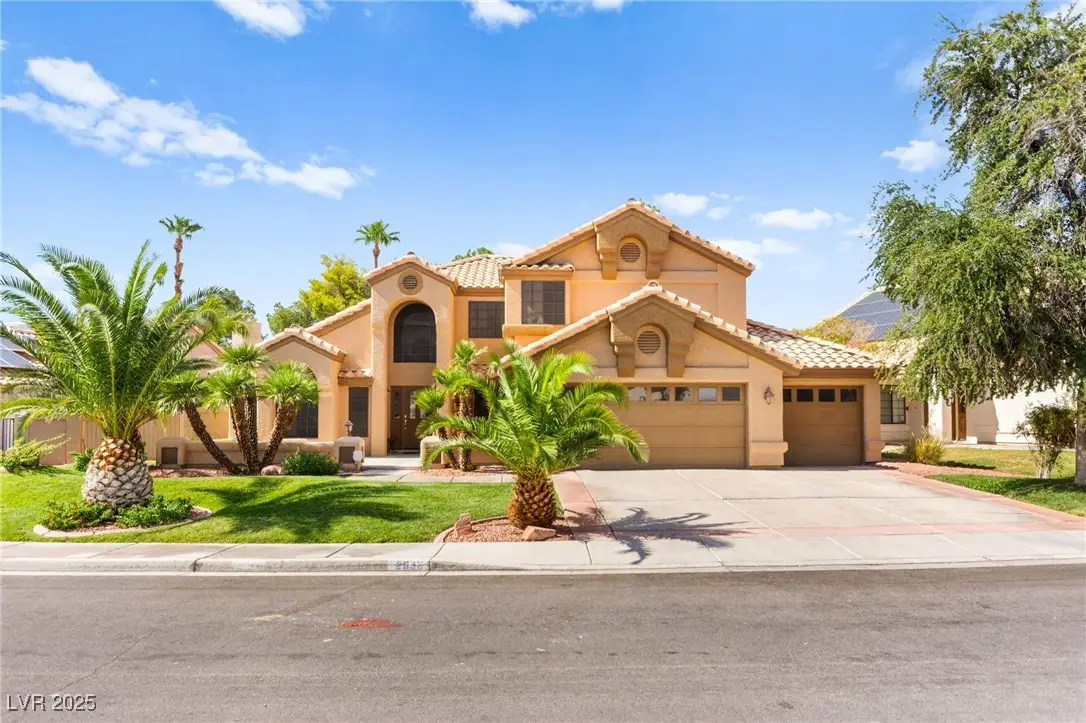
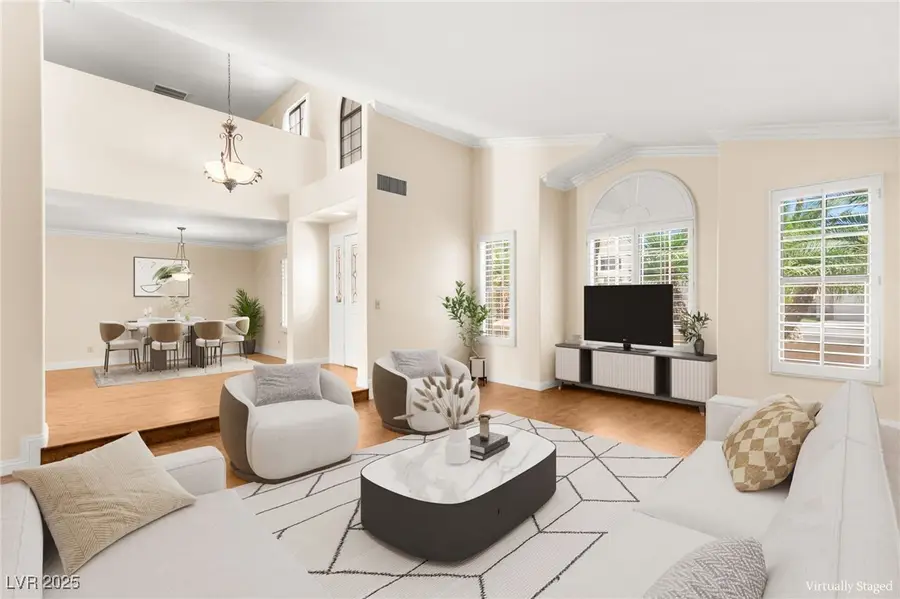
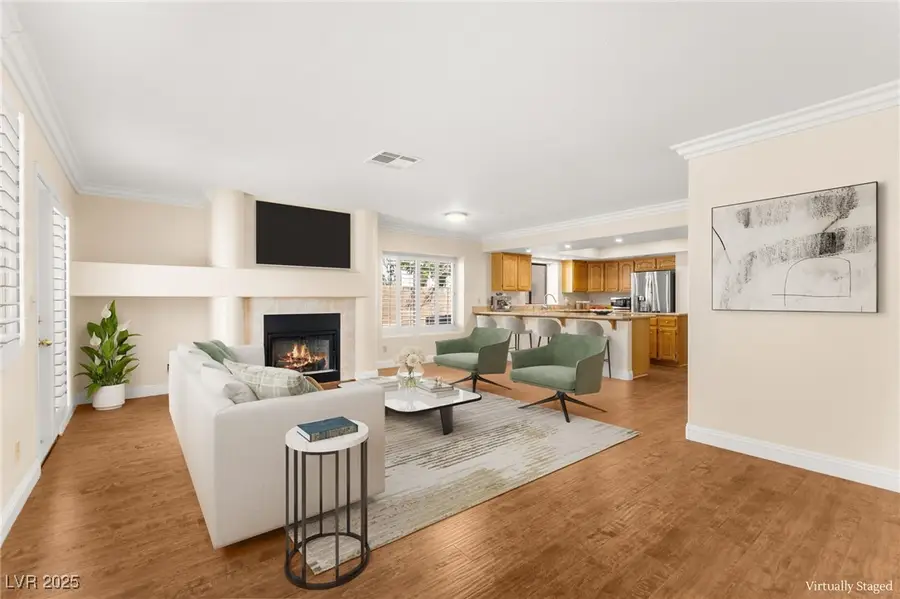
Upcoming open houses
- Sat, Aug 2311:00 am - 03:00 pm
Listed by:craig tann(702) 514-6634
Office:huntington & ellis, a real est
MLS#:2711231
Source:GLVAR
Price summary
- Price:$700,000
- Price per sq. ft.:$235.77
- Monthly HOA dues:$132
About this home
This Green Valley stunner checks every box: luxury upgrades, a smart layout, and a backyard built to impress in one of Henderson’s most desirable neighborhoods! Featuring dual primary suites one upstairs and one downstairs, this flexible layout is perfect for multi-gen living, guests, or creating your dream retreat. The bright and airy interior boasts brand new flooring and a grand living area. Featuring a chef-inspired kitchen complete with dual ovens and ample cabinetry; ideal for holiday hosting or weeknight meals made easy. With a 3-car garage, and RV space, there’s no shortage of storage or space for your vehicles and gear. Step outside and fall in love with your own private paradise: a sparkling pool, lush landscaping, and plenty of space to relax or entertain all year long. Conveniently located near top-rated schools, shopping, dining, and freeway access, this home offers both tranquility and convenience.
Contact an agent
Home facts
- Year built:1991
- Listing Id #:2711231
- Added:1 day(s) ago
- Updated:August 21, 2025 at 11:45 PM
Rooms and interior
- Bedrooms:4
- Total bathrooms:4
- Full bathrooms:3
- Half bathrooms:1
- Living area:2,969 sq. ft.
Heating and cooling
- Cooling:Central Air, Electric
- Heating:Central, Gas
Structure and exterior
- Roof:Pitched, Tile
- Year built:1991
- Building area:2,969 sq. ft.
- Lot area:0.22 Acres
Schools
- High school:Silverado
- Middle school:Greenspun
- Elementary school:Cox, David M.,Cox, David M.
Utilities
- Water:Public
Finances and disclosures
- Price:$700,000
- Price per sq. ft.:$235.77
- Tax amount:$2,821
New listings near 2636 White Pine Drive
- New
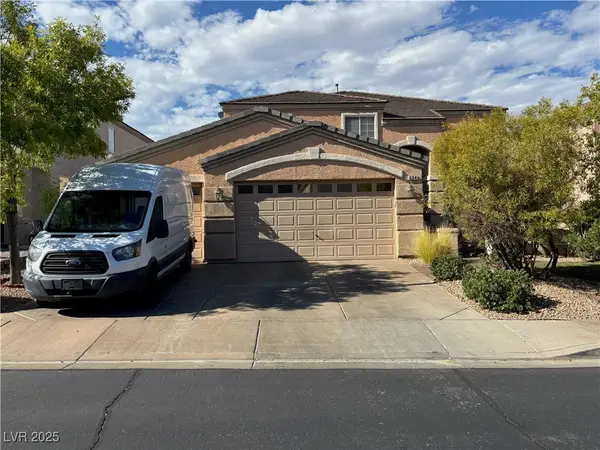 $599,000Active4 beds 3 baths2,610 sq. ft.
$599,000Active4 beds 3 baths2,610 sq. ft.624 Tyler Ridge Avenue, Henderson, NV 89012
MLS# 2709652Listed by: NORTH AMERICAN REALTY OF NV - New
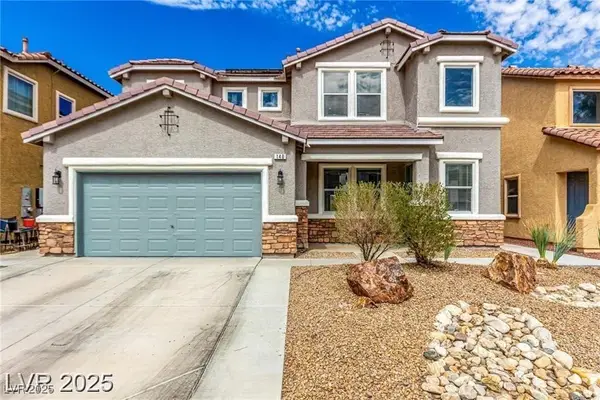 $629,999Active5 beds 4 baths3,373 sq. ft.
$629,999Active5 beds 4 baths3,373 sq. ft.140 Rolling Cove Avenue, Henderson, NV 89011
MLS# 2712346Listed by: LIFE REALTY DISTRICT - Open Sat, 11am to 2pmNew
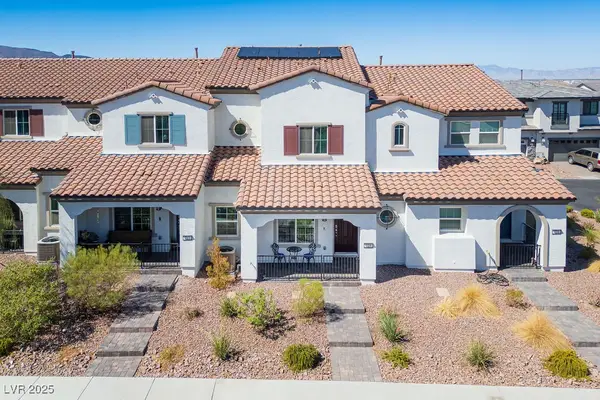 $367,000Active3 beds 3 baths1,338 sq. ft.
$367,000Active3 beds 3 baths1,338 sq. ft.719 Omaggio Place, Henderson, NV 89011
MLS# 2707394Listed by: REALTY ONE GROUP, INC - New
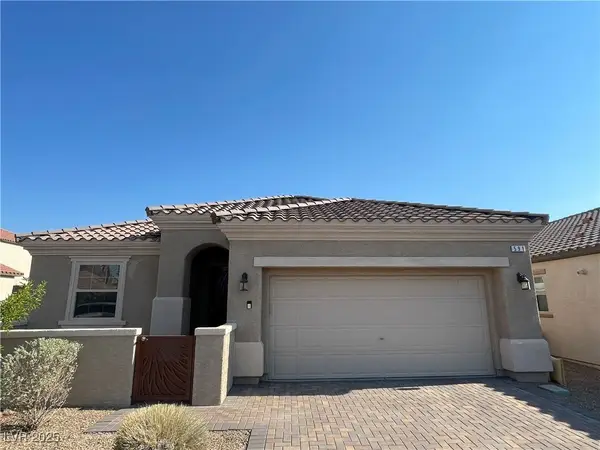 $415,000Active2 beds 2 baths1,213 sq. ft.
$415,000Active2 beds 2 baths1,213 sq. ft.591 Via Malloconni, Henderson, NV 89011
MLS# 2709902Listed by: SIGNATURE REAL ESTATE GROUP - New
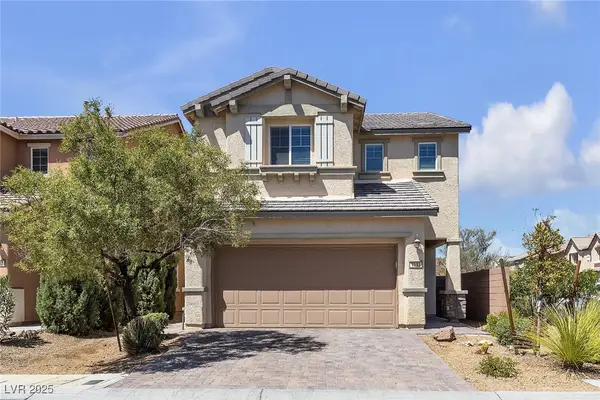 $445,000Active3 beds 3 baths1,626 sq. ft.
$445,000Active3 beds 3 baths1,626 sq. ft.1113 Via Monticano, Henderson, NV 89052
MLS# 2711291Listed by: SIGNATURE REAL ESTATE GROUP - New
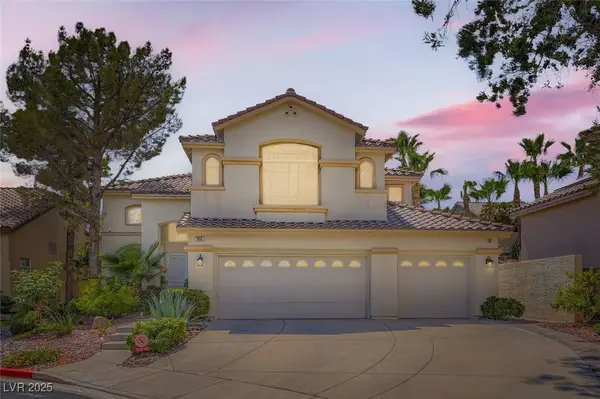 $849,999Active5 beds 4 baths2,990 sq. ft.
$849,999Active5 beds 4 baths2,990 sq. ft.1955 Larkspur Ranch Court, Henderson, NV 89012
MLS# 2711871Listed by: LA REAL ESTATE GROUP - New
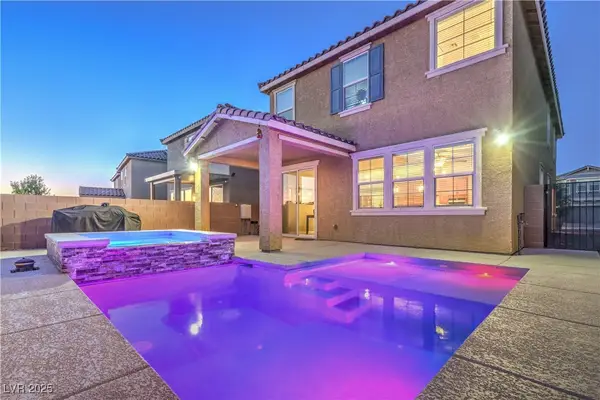 $727,000Active5 beds 3 baths2,467 sq. ft.
$727,000Active5 beds 3 baths2,467 sq. ft.2787 Donatello Manor Place, Henderson, NV 89044
MLS# 2712279Listed by: LIFE REALTY DISTRICT - New
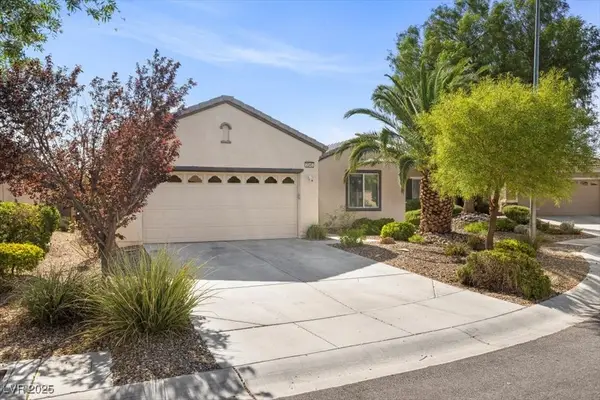 $449,000Active2 beds 2 baths1,596 sq. ft.
$449,000Active2 beds 2 baths1,596 sq. ft.2345 Minolta Court, Henderson, NV 89044
MLS# 2712296Listed by: REAL BROKER LLC - New
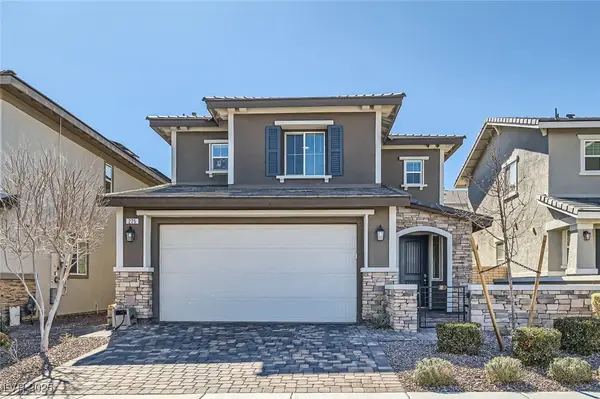 $540,000Active3 beds 3 baths2,051 sq. ft.
$540,000Active3 beds 3 baths2,051 sq. ft.225 Sul Ponticello Avenue, Las Vegas, NV 89011
MLS# 2712179Listed by: LIFE REALTY DISTRICT

