2669 Chateau Clermont Street, Henderson, NV 89044
Local realty services provided by:Better Homes and Gardens Real Estate Universal
Listed by: edward davison
Office: urealty llc. of nevada
MLS#:2724062
Source:GLVAR
Price summary
- Price:$1,195,000
- Price per sq. ft.:$382.16
- Monthly HOA dues:$113.33
About this home
Beautifully Renovated One-Level Home in Gated Community with Pool & Spa!
Welcome to your dream retreat! Nestled inside a secure, gated community, this stunningly renovated single-level home blends modern luxury with everyday comfort. Step inside to discover bright, open living spaces with high-end finishes throughout. The gourmet kitchen features sleek countertops, premium cabinetry, and stainless steel appliances—perfect for both daily living and entertaining.
The spacious primary suite offers a private oasis with a spa-inspired bathroom, large walk-in closet, and high end upgrades.
Outdoors, enjoy your own resort-style escape:
sparkling private pool,
relaxing spa,
and a covered patio for year-round entertaining
Additional features include:
designer flooring and lighting upgrades,
energy-efficient solar system,
lush, low-maintenance landscaping,
and ample natural light with large windows
Located in a prestigious gated neighborhood.
Contact an agent
Home facts
- Year built:2007
- Listing ID #:2724062
- Added:48 day(s) ago
- Updated:November 20, 2025 at 07:42 PM
Rooms and interior
- Bedrooms:4
- Total bathrooms:4
- Full bathrooms:2
- Half bathrooms:1
- Living area:3,127 sq. ft.
Heating and cooling
- Cooling:Central Air, Gas
- Heating:Central, Gas, Multiple Heating Units
Structure and exterior
- Roof:Tile
- Year built:2007
- Building area:3,127 sq. ft.
- Lot area:0.23 Acres
Schools
- High school:Liberty
- Middle school:Webb, Del E.
- Elementary school:Wallin, Shirley & Bill,Wallin, Shirley & Bill
Utilities
- Water:Public
Finances and disclosures
- Price:$1,195,000
- Price per sq. ft.:$382.16
- Tax amount:$4,695
New listings near 2669 Chateau Clermont Street
- New
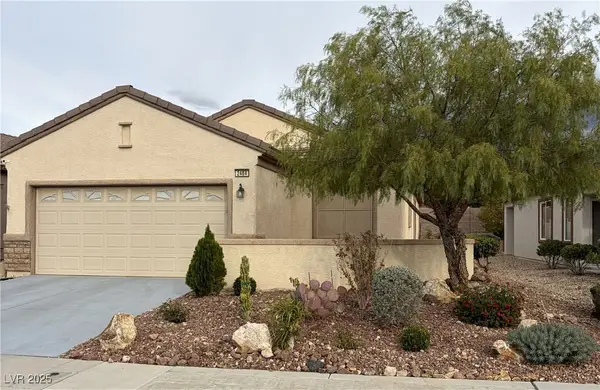 $429,900Active3 beds 2 baths1,425 sq. ft.
$429,900Active3 beds 2 baths1,425 sq. ft.2484 Galaxy Cluster Street, Henderson, NV 89044
MLS# 2736219Listed by: O48 REALTY - New
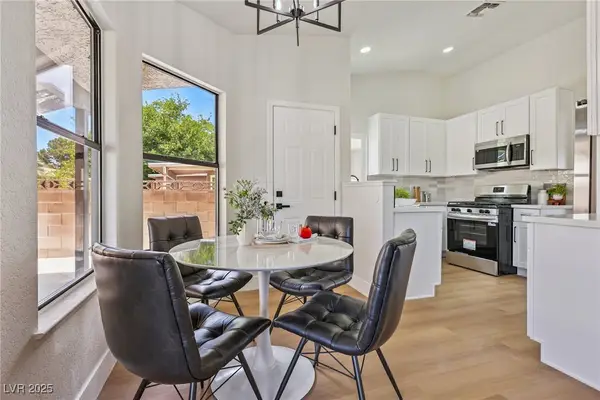 $495,000Active4 beds 2 baths1,806 sq. ft.
$495,000Active4 beds 2 baths1,806 sq. ft.2854 Mahogany Grove Avenue, Henderson, NV 89074
MLS# 2736272Listed by: THE BOECKLE GROUP - New
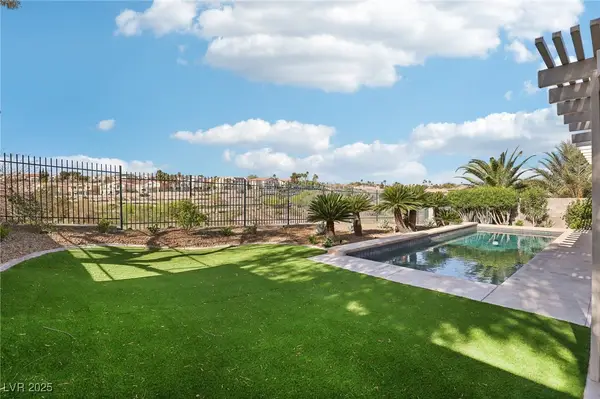 $1,485,000Active3 beds 3 baths2,916 sq. ft.
$1,485,000Active3 beds 3 baths2,916 sq. ft.1343 Panini Drive, Henderson, NV 89052
MLS# 2736279Listed by: THE BOECKLE GROUP - New
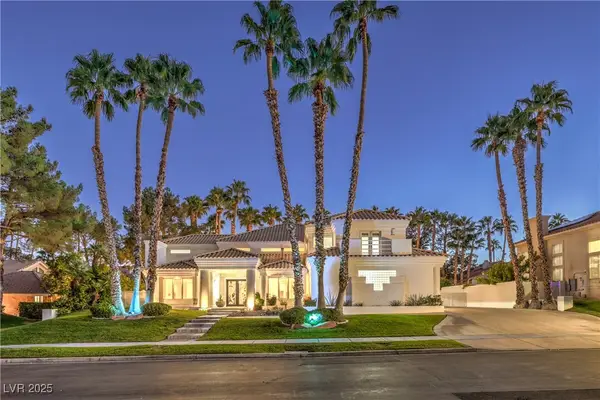 $1,795,000Active4 beds 4 baths4,747 sq. ft.
$1,795,000Active4 beds 4 baths4,747 sq. ft.2228 Versailles Court, Henderson, NV 89074
MLS# 2736282Listed by: SIMPLY VEGAS - New
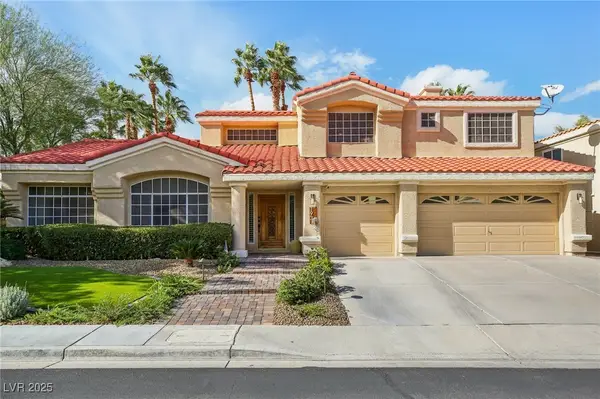 $940,000Active4 beds 4 baths3,474 sq. ft.
$940,000Active4 beds 4 baths3,474 sq. ft.193 Webster Way, Henderson, NV 89074
MLS# 2736487Listed by: REALTY ONE GROUP, INC 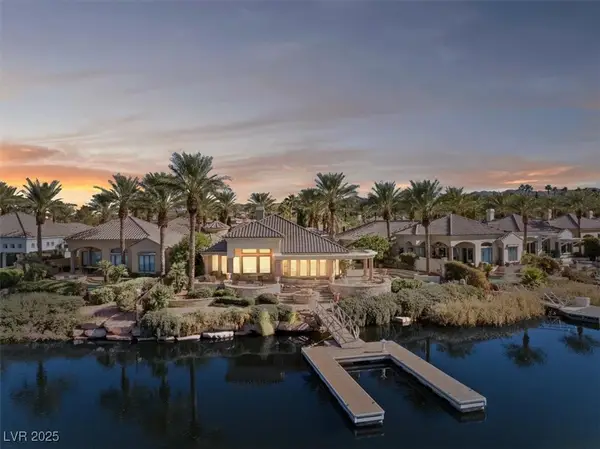 $1,975,000Pending4 beds 5 baths2,982 sq. ft.
$1,975,000Pending4 beds 5 baths2,982 sq. ft.17 Via Mira Monte, Henderson, NV 89011
MLS# 2734162Listed by: COLDWELL BANKER PREMIER- New
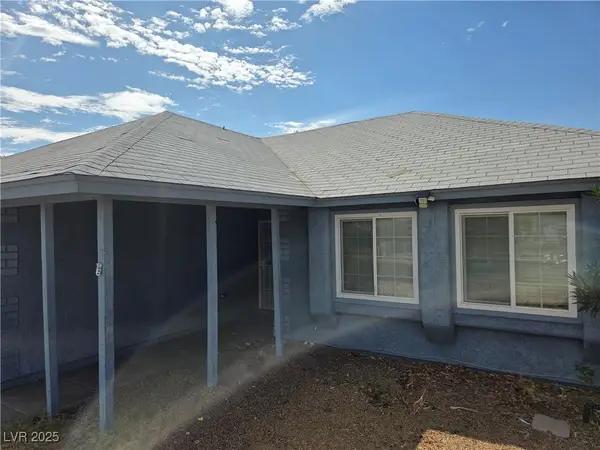 $359,900Active3 beds 2 baths1,436 sq. ft.
$359,900Active3 beds 2 baths1,436 sq. ft.536 Close Avenue, Henderson, NV 89011
MLS# 2735470Listed by: RAINTREE REAL ESTATE - New
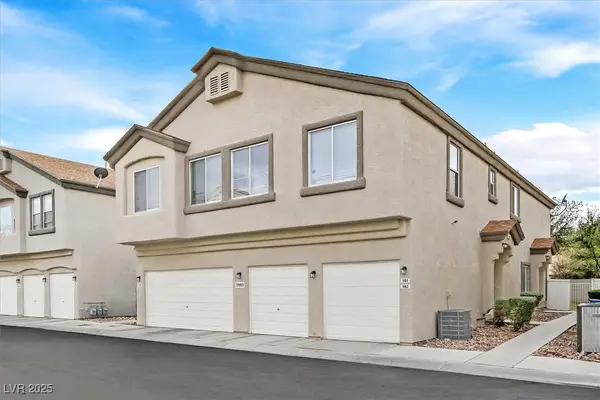 $284,500Active2 beds 3 baths1,167 sq. ft.
$284,500Active2 beds 3 baths1,167 sq. ft.5983 Trickling Descent Street #102, Henderson, NV 89011
MLS# 2736441Listed by: BHHS NEVADA PROPERTIES - New
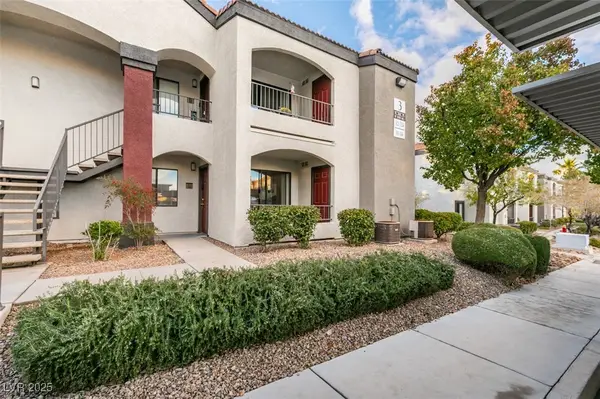 $250,000Active2 beds 2 baths921 sq. ft.
$250,000Active2 beds 2 baths921 sq. ft.950 Seven Hills Drive #311, Henderson, NV 89052
MLS# 2736514Listed by: KELLER WILLIAMS MARKETPLACE - Open Sat, 10am to 1pmNew
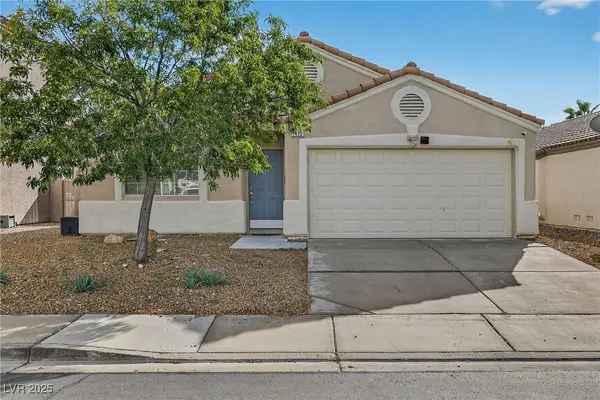 $515,000Active3 beds 2 baths1,454 sq. ft.
$515,000Active3 beds 2 baths1,454 sq. ft.1472 Dragon Rock Drive, Henderson, NV 89052
MLS# 2735593Listed by: REALTY ONE GROUP, INC
