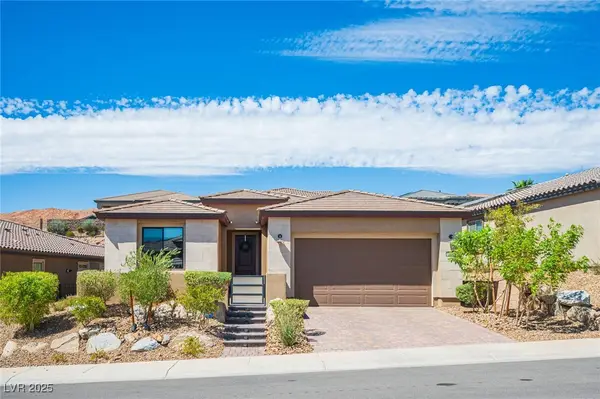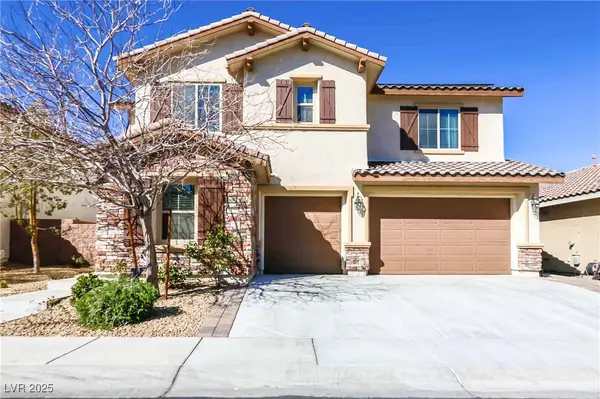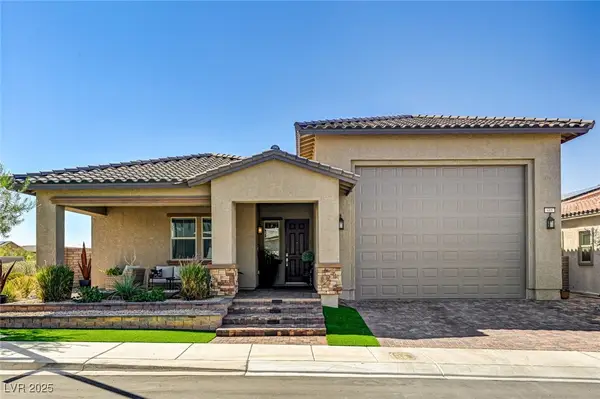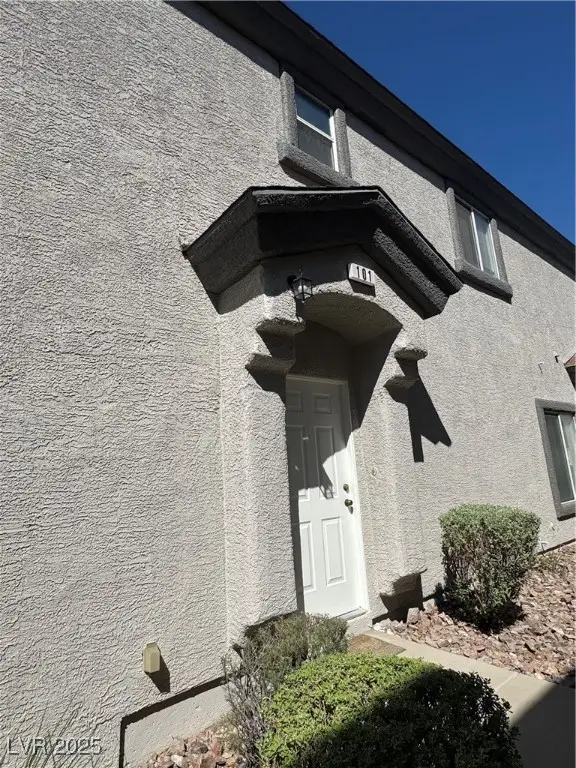2700 Osborne Lane, Henderson, NV 89014
Local realty services provided by:Better Homes and Gardens Real Estate Universal
Listed by:arturo hernandez(702) 353-9979
Office:platinum real estate prof
MLS#:2718707
Source:GLVAR
Price summary
- Price:$460,000
- Price per sq. ft.:$326.94
About this home
Step into this completely rehabbed Gem where every detail has been meticulously upgraded. Revel into the vaulted and open floor plan with water proof laminate all through out! Complemented by high ceilings and all new fresh paint that gives the home a fresh vibe! The Kitchen Dazzles with Vaulted ceilings and all new Cabinets, and a new Quartz Countertops Island, brand new Stainless steel Appliances and updated light Fixtures that enhance the space! the Primary Bathroom boasts an stylish design with separate shower! The house wouldn't be complete without a huge and beautiful backyard that is design for your friends and family parties. Close to Green Valley Ranch, bars and restaurants. Just 15 minutes to the fabulous Strip, Allegiant Stadium, etc.... Don't miss your chance to own this bright and beautiful home.
Contact an agent
Home facts
- Year built:1979
- Listing ID #:2718707
- Added:2 day(s) ago
- Updated:September 13, 2025 at 10:39 PM
Rooms and interior
- Bedrooms:3
- Total bathrooms:2
- Full bathrooms:2
- Living area:1,407 sq. ft.
Heating and cooling
- Cooling:Central Air, Electric
- Heating:Central, Gas
Structure and exterior
- Roof:Shingle
- Year built:1979
- Building area:1,407 sq. ft.
- Lot area:0.19 Acres
Schools
- High school:Green Valley
- Middle school:Greenspun
- Elementary school:McDoniel, Estes,McDoniel, Estes
Utilities
- Water:Public
Finances and disclosures
- Price:$460,000
- Price per sq. ft.:$326.94
- Tax amount:$1,880
New listings near 2700 Osborne Lane
- New
 $405,000Active3 beds 3 baths1,544 sq. ft.
$405,000Active3 beds 3 baths1,544 sq. ft.3440 Covilha Lane, Henderson, NV 89044
MLS# 2718677Listed by: SIGNATURE REAL ESTATE GROUP - New
 $394,390Active3 beds 3 baths1,478 sq. ft.
$394,390Active3 beds 3 baths1,478 sq. ft.821 Atleigh Avenue, Henderson, NV 89011
MLS# 2719322Listed by: REAL ESTATE CONSULTANTS OF NV - New
 $825,000Active3 beds 3 baths2,028 sq. ft.
$825,000Active3 beds 3 baths2,028 sq. ft.35 Cliffwater Street, Henderson, NV 89011
MLS# 2716165Listed by: MAGENTA - New
 $439,000Active2 beds 2 baths1,596 sq. ft.
$439,000Active2 beds 2 baths1,596 sq. ft.2610 Anani Road, Henderson, NV 89044
MLS# 2715777Listed by: CENTURY 21 CONSOLIDATED - New
 $719,500Active4 beds 3 baths3,245 sq. ft.
$719,500Active4 beds 3 baths3,245 sq. ft.1129 Via Della Costrella, Henderson, NV 89011
MLS# 2719419Listed by: J E T REAL ESTATE GROUP - New
 $975,000Active3 beds 2 baths2,546 sq. ft.
$975,000Active3 beds 2 baths2,546 sq. ft.87 Reflection Bay Drive, Henderson, NV 89011
MLS# 2718235Listed by: RE/MAX ADVANTAGE - New
 $489,900Active4 beds 3 baths2,044 sq. ft.
$489,900Active4 beds 3 baths2,044 sq. ft.126 Montclair Drive, Henderson, NV 89074
MLS# 2719357Listed by: EXECUTIVE REALTY SERVICES - New
 $685,000Active2 beds 3 baths2,516 sq. ft.
$685,000Active2 beds 3 baths2,516 sq. ft.685 Corelli Cove Street, Henderson, NV 89011
MLS# 2717963Listed by: KELLER WILLIAMS VIP - New
 $230,000Active2 beds 2 baths1,069 sq. ft.
$230,000Active2 beds 2 baths1,069 sq. ft.6428 Saddle Up Avenue #101, Henderson, NV 89011
MLS# 2719162Listed by: FATHOM REALTY - New
 $224,900Active1 beds 1 baths701 sq. ft.
$224,900Active1 beds 1 baths701 sq. ft.231 W Horizon Ridge Parkway #2822, Henderson, NV 89012
MLS# 2711178Listed by: SIMPLY VEGAS
