2742 Zazzera Court, Henderson, NV 89044
Local realty services provided by:Better Homes and Gardens Real Estate Universal
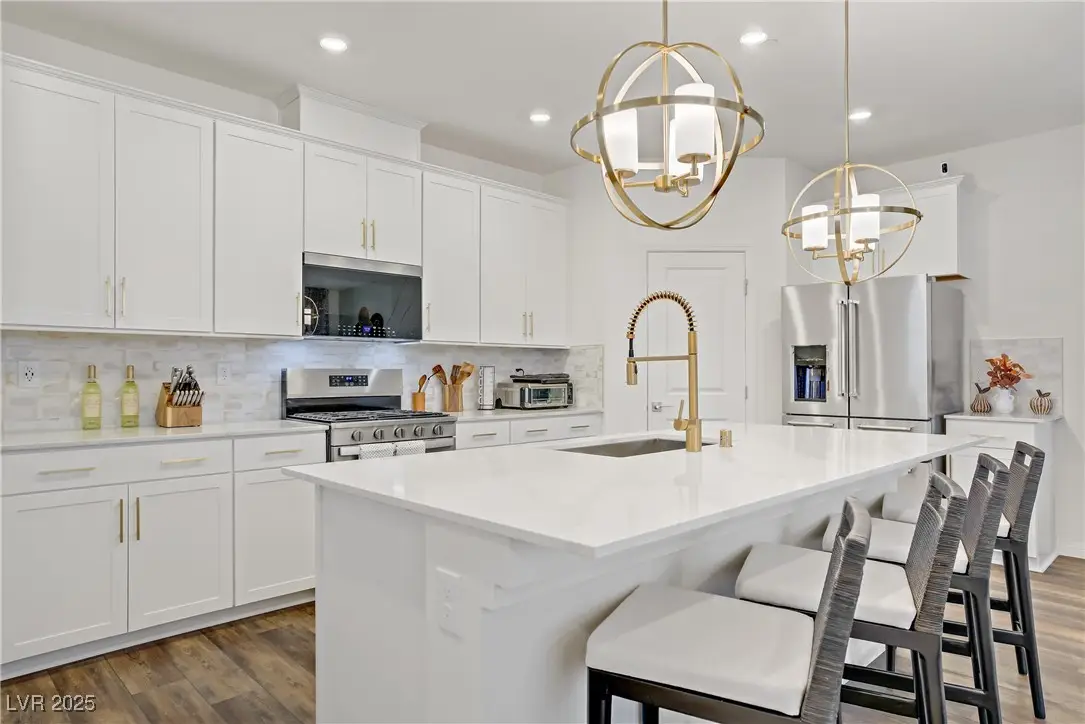
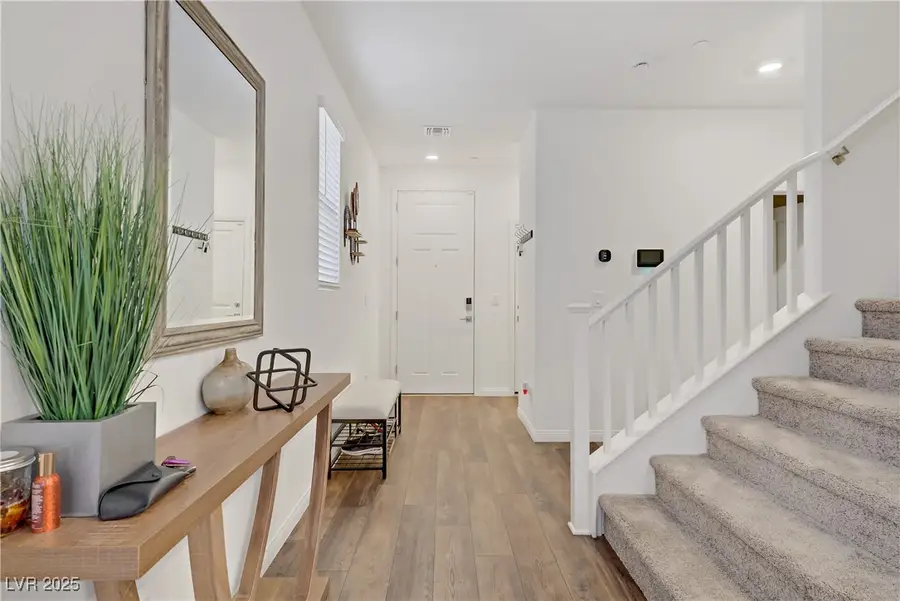
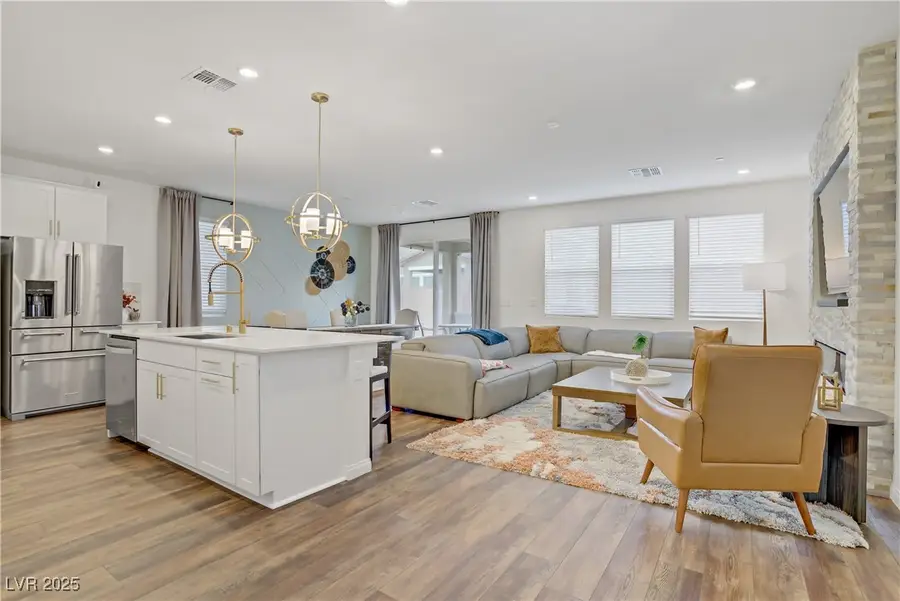
2742 Zazzera Court,Henderson, NV 89044
$674,900
- 4 Beds
- 3 Baths
- 2,467 sq. ft.
- Single family
- Active
Listed by:guy ghanem702-930-8408
Office:redfin
MLS#:2694334
Source:GLVAR
Price summary
- Price:$674,900
- Price per sq. ft.:$273.57
- Monthly HOA dues:$85
About this home
Mortgage savings may be available for buyers of this listing! This modern home is offered fully furnished and exceeds model quality. Located in Inspirada, adjacent to Sentiero & Montagna Parks. Open floor plan features a spacious loft, office, & a primary suite w/an oversized shower. Featuring 9’ ceilings on the first floor, designer LVP flooring, & a custom 42" heated electric linear fireplace w/ stone hearth. Chef's kitchen w/ 42” white designer soft-close cabinets, gold foil fixtures, pendant lighting, oversized sink w/ hands free faucet, hidden waste drawers & quartz counters w/ a striking backsplash. KitchenAid fridge & upgraded Whirlpool suite, plus a walk-in pantry. Wood blinds throughout, custom accent wall paint & drapes, a finished backyard w/a covered patio, smart panel, Ecobee climate control, Vivint alarm system w/cameras, water softener & front-load LG washer & dryer. Bathrooms boast dual sinks, raised counters & a freestanding sink in the powder room.
Contact an agent
Home facts
- Year built:2024
- Listing Id #:2694334
- Added:55 day(s) ago
- Updated:August 15, 2025 at 05:42 PM
Rooms and interior
- Bedrooms:4
- Total bathrooms:3
- Full bathrooms:2
- Half bathrooms:1
- Living area:2,467 sq. ft.
Heating and cooling
- Cooling:Central Air, Electric
- Heating:Central, Gas
Structure and exterior
- Roof:Tile
- Year built:2024
- Building area:2,467 sq. ft.
- Lot area:0.09 Acres
Schools
- High school:Liberty
- Middle school:Webb, Del E.
- Elementary school:Wallin, Shirley & Bill,Wallin, Shirley & Bill
Utilities
- Water:Public
Finances and disclosures
- Price:$674,900
- Price per sq. ft.:$273.57
- Tax amount:$1,215
New listings near 2742 Zazzera Court
- New
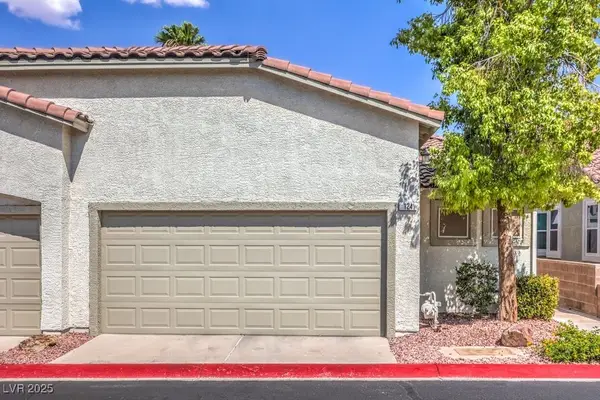 $350,000Active2 beds 2 baths1,220 sq. ft.
$350,000Active2 beds 2 baths1,220 sq. ft.124 Tapatio Street, Henderson, NV 89074
MLS# 2709848Listed by: SIMPLY VEGAS - New
 $1,099,000Active5 beds 3 baths4,331 sq. ft.
$1,099,000Active5 beds 3 baths4,331 sq. ft.1559 Via Della Scala, Henderson, NV 89052
MLS# 2710527Listed by: TODAYS REALTY INC - New
 $515,000Active5 beds 4 baths2,487 sq. ft.
$515,000Active5 beds 4 baths2,487 sq. ft.788 Forest Peak Street, Henderson, NV 89011
MLS# 2710560Listed by: KELLER WILLIAMS REALTY LAS VEG - New
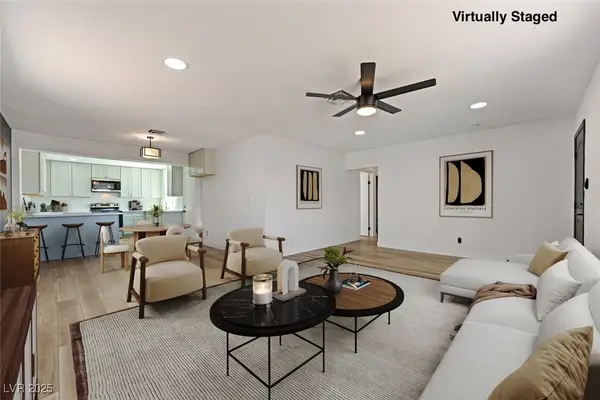 $379,999Active4 beds 2 baths1,296 sq. ft.
$379,999Active4 beds 2 baths1,296 sq. ft.1211 Toledo Street, Henderson, NV 89015
MLS# 2710565Listed by: PRECISION REALTY - New
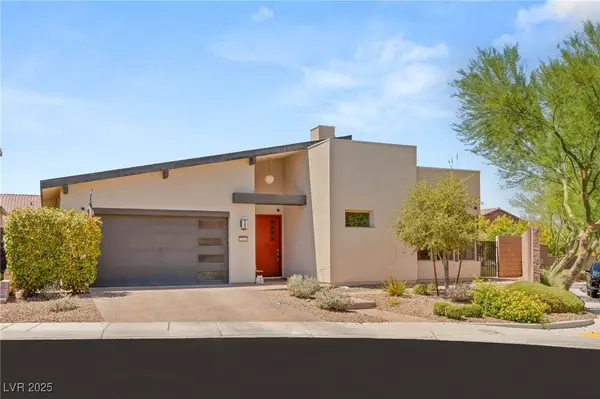 $945,000Active3 beds 3 baths2,528 sq. ft.
$945,000Active3 beds 3 baths2,528 sq. ft.2553 Bridle Oaks Court, Henderson, NV 89044
MLS# 2710298Listed by: SIMPLY VEGAS - New
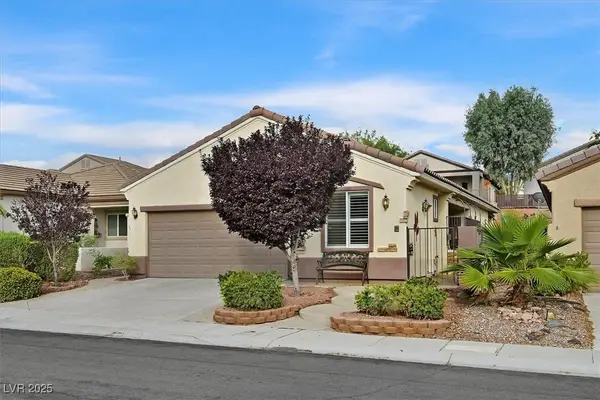 $464,900Active3 beds 3 baths1,340 sq. ft.
$464,900Active3 beds 3 baths1,340 sq. ft.2328 Fossil Canyon Drive, Henderson, NV 89052
MLS# 2710551Listed by: WINDERMERE ANTHEM HILLS - New
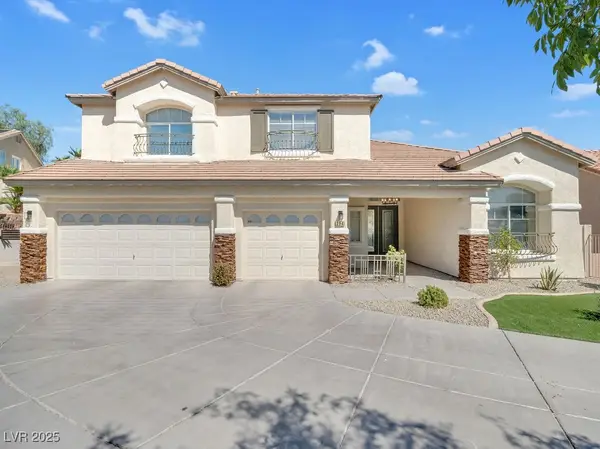 $1,138,800Active5 beds 3 baths3,648 sq. ft.
$1,138,800Active5 beds 3 baths3,648 sq. ft.284 Sunstar Court, Henderson, NV 89012
MLS# 2710303Listed by: PAK HOME REALTY - New
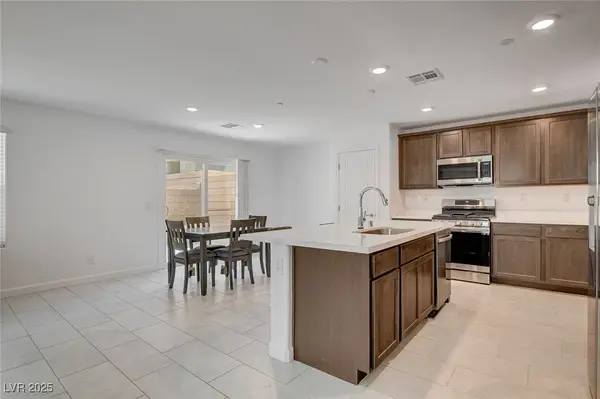 $415,000Active3 beds 3 baths1,706 sq. ft.
$415,000Active3 beds 3 baths1,706 sq. ft.323 Bay Village Place, Henderson, NV 89011
MLS# 2710442Listed by: REAL BROKER LLC - New
 $459,900Active3 beds 2 baths1,539 sq. ft.
$459,900Active3 beds 2 baths1,539 sq. ft.268 Casa Robles Street, Henderson, NV 89012
MLS# 2710037Listed by: UNITED REALTY GROUP - New
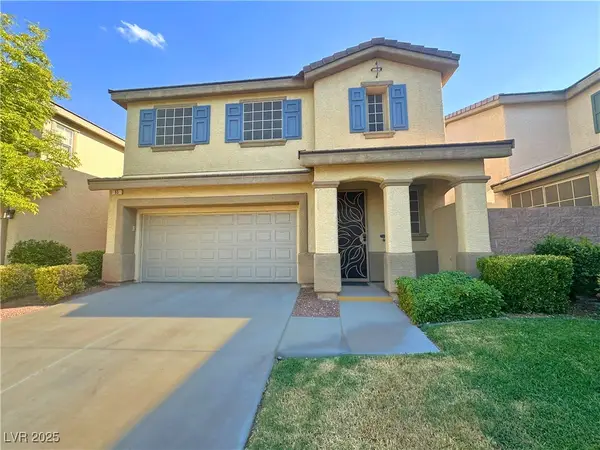 $430,000Active3 beds 3 baths1,506 sq. ft.
$430,000Active3 beds 3 baths1,506 sq. ft.53 Puerto Viejo Trail, Henderson, NV 89074
MLS# 2708582Listed by: UNITED REALTY GROUP
