2760 Fort Myer Avenue, Henderson, NV 89052
Local realty services provided by:Better Homes and Gardens Real Estate Universal
2760 Fort Myer Avenue,Henderson, NV 89052
$1,200,000
- 2 Beds
- 3 Baths
- 2,592 sq. ft.
- Single family
- Active
Listed by:china frazier(702) 561-2000
Office:homesmart encore
MLS#:2720010
Source:GLVAR
Price summary
- Price:$1,200,000
- Price per sq. ft.:$462.96
- Monthly HOA dues:$148.67
About this home
California Coastal–Inspired Luxury with Oversized Lap Pool & Spa This fully remodeled home delivers a resort lifestyle w/ modern elegance and complete privacy. Every detail has been upgraded with high-end finishes. The chef’s kitchen features quartz countertops, Italian tile, premium appliances, & seating for up to nine. A spacious great room with fireplace, custom cabinetry, and wet bar creates the perfect entertaining hub with pool views bringing the outdoors inside. The primary suite retreat offers pool views, patio access, a spa-inspired bath with soaking tub, and dual dressing areas all embellished with imported Italian tile. A private guest suite with full Italian tile bath ensures comfort for visitors. Step outside to your own oasis: a fully enclosed, oversized lap pool and spa, outdoor kitchen, multiple seating areas, and an elevated gazebo with sweeping views of the city & Las Vegas Strip. Brand new HVAC system, hardwood and tile flooring, mature desert landscaping and more.
Contact an agent
Home facts
- Year built:2002
- Listing ID #:2720010
- Added:1 day(s) ago
- Updated:September 17, 2025 at 11:44 PM
Rooms and interior
- Bedrooms:2
- Total bathrooms:3
- Full bathrooms:2
- Half bathrooms:1
- Living area:2,592 sq. ft.
Heating and cooling
- Cooling:Central Air, Electric, High Effciency
- Heating:Central, Gas, Multiple Heating Units
Structure and exterior
- Roof:Tile
- Year built:2002
- Building area:2,592 sq. ft.
- Lot area:0.19 Acres
Schools
- High school:Coronado High
- Middle school:Webb, Del E.
- Elementary school:Wolff, Elise L.,Wolff, Elise L.
Utilities
- Water:Public
Finances and disclosures
- Price:$1,200,000
- Price per sq. ft.:$462.96
- Tax amount:$4,570
New listings near 2760 Fort Myer Avenue
- New
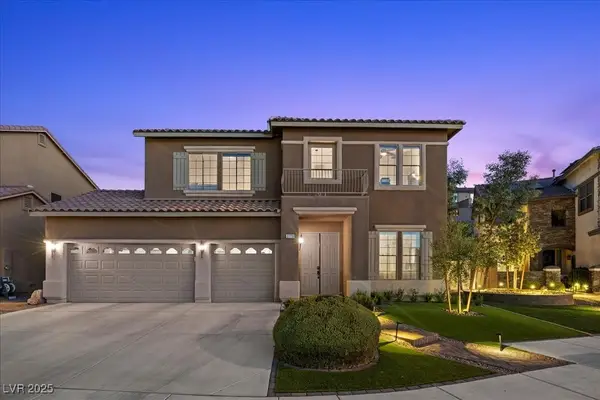 $769,000Active5 beds 3 baths2,990 sq. ft.
$769,000Active5 beds 3 baths2,990 sq. ft.2773 Laguna Seca Avenue, Henderson, NV 89052
MLS# 2719593Listed by: BHHS NEVADA PROPERTIES - New
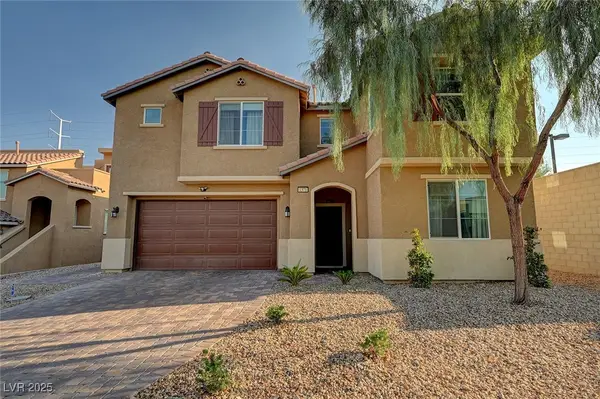 $714,999Active4 beds 3 baths2,874 sq. ft.
$714,999Active4 beds 3 baths2,874 sq. ft.1371 Bear Brook Avenue, Henderson, NV 89074
MLS# 2717918Listed by: SIMPLY VEGAS - New
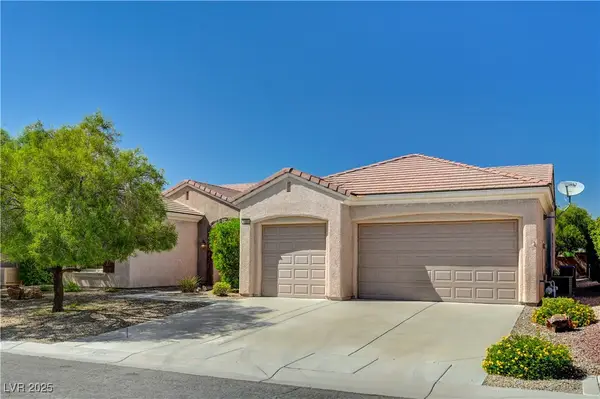 $779,000Active2 beds 3 baths2,592 sq. ft.
$779,000Active2 beds 3 baths2,592 sq. ft.2183 Clearwater Lake Drive, Henderson, NV 89044
MLS# 2719208Listed by: SUMMIT PROPERTIES - Open Thu, 3 to 6pmNew
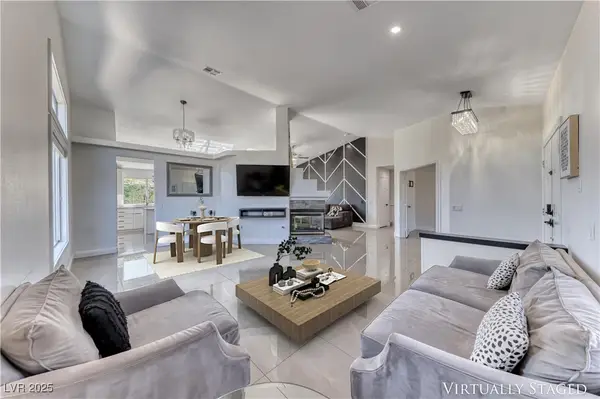 $540,000Active3 beds 2 baths1,905 sq. ft.
$540,000Active3 beds 2 baths1,905 sq. ft.286 Fairmeadow Street, Henderson, NV 89012
MLS# 2719506Listed by: GRAHAM TEAM REAL ESTATE LLC - New
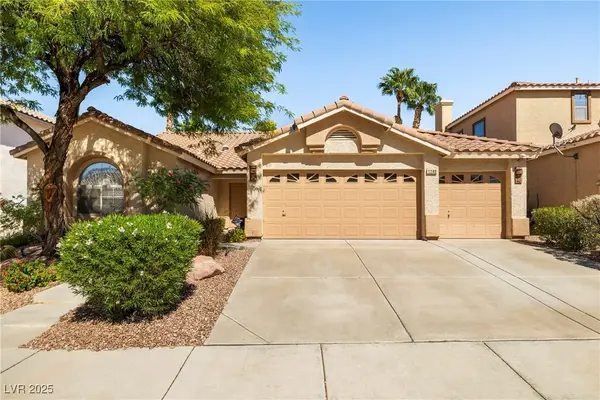 $645,000Active3 beds 3 baths2,207 sq. ft.
$645,000Active3 beds 3 baths2,207 sq. ft.1280 Autumn Wind Way, Henderson, NV 89052
MLS# 2719615Listed by: RE/MAX ADVANTAGE - New
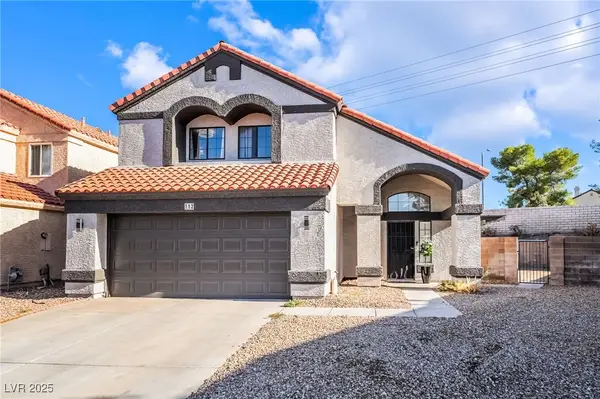 $540,000Active3 beds 3 baths1,774 sq. ft.
$540,000Active3 beds 3 baths1,774 sq. ft.112 Wynntry Drive, Henderson, NV 89074
MLS# 2719948Listed by: EXP REALTY - New
 $495,000Active2 beds 2 baths1,243 sq. ft.
$495,000Active2 beds 2 baths1,243 sq. ft.29 Montelago Boulevard #520, Henderson, NV 89011
MLS# 2719922Listed by: LAS VEGAS SOTHEBY'S INT'L - New
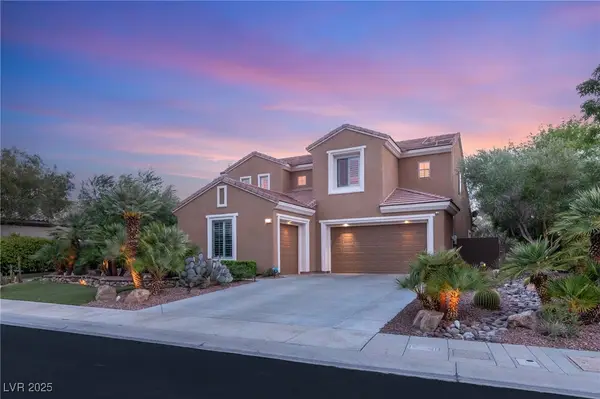 $1,125,000Active4 beds 4 baths3,249 sq. ft.
$1,125,000Active4 beds 4 baths3,249 sq. ft.9 Contra Costa Place, Henderson, NV 89052
MLS# 2719329Listed by: SIMPLY VEGAS - New
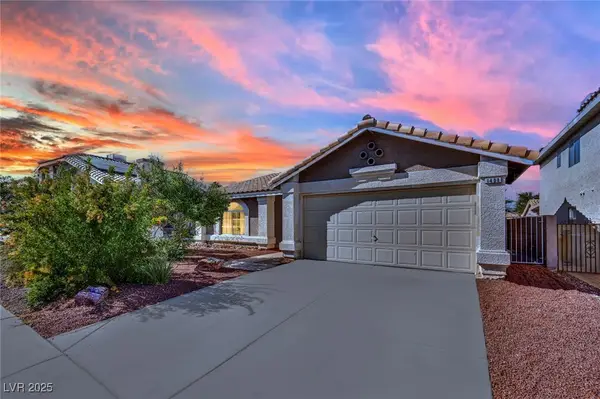 $419,000Active3 beds 2 baths1,460 sq. ft.
$419,000Active3 beds 2 baths1,460 sq. ft.1408 Bareback Court, Henderson, NV 89014
MLS# 2719607Listed by: SIGNATURE REAL ESTATE GROUP
