2805 Molinard Court, Henderson, NV 89044
Local realty services provided by:Better Homes and Gardens Real Estate Universal
Listed by:brian perrico(702) 595-9134
Office:simply vegas
MLS#:2699650
Source:GLVAR
Price summary
- Price:$1,300,000
- Price per sq. ft.:$342.11
- Monthly HOA dues:$317
About this home
Experience resort-style living in the guard-gated Club at Madeira! This beautifully upgraded 4-bedroom, 5-bath home and dedicated office with a ensuite bathroom, 3-car garage, and 3,800 sq ft of living space offers the perfect blend of luxury, comfort, and functionality—ideal for both everyday living and entertaining. The private backyard, which backs to open desert space, features a custom pool with slide, waterfall, jumping rock, stone grotto, volcano bubbler and Intellichem chemical dosing system, as well as a fully equipped outdoor kitchen with griddle, grill, dual refrigerators, remote-controlled fire pit, abundant travertine decking, and fresh exterior paint. Inside, enjoy marble floors, GE Monogram appliances, motorized shades, & a reverse osmosis water system. The spacious garage includes epoxy flooring, independent HVAC, and a tankless water heater. Located in one of Henderson’s premier neighborhoods, this home offers an unmatched lifestyle of comfort and sophistication.
Contact an agent
Home facts
- Year built:2007
- Listing ID #:2699650
- Added:70 day(s) ago
- Updated:September 26, 2025 at 10:46 PM
Rooms and interior
- Bedrooms:4
- Total bathrooms:5
- Full bathrooms:4
- Half bathrooms:1
- Living area:3,800 sq. ft.
Heating and cooling
- Cooling:Central Air, Electric
- Heating:Gas, Multiple Heating Units
Structure and exterior
- Roof:Tile
- Year built:2007
- Building area:3,800 sq. ft.
- Lot area:0.23 Acres
Schools
- High school:Liberty
- Middle school:Webb, Del E.
- Elementary school:Wallin, Shirley & Bill,Wallin, Shirley & Bill
Utilities
- Water:Public
Finances and disclosures
- Price:$1,300,000
- Price per sq. ft.:$342.11
- Tax amount:$7,980
New listings near 2805 Molinard Court
- New
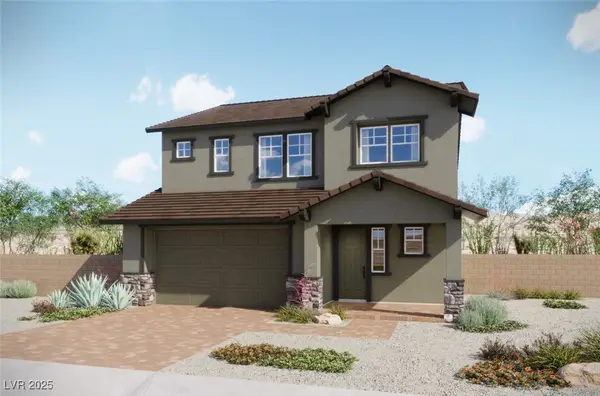 $524,777Active3 beds 3 baths2,153 sq. ft.
$524,777Active3 beds 3 baths2,153 sq. ft.253 Dahlia Rachel Place, Henderson, NV 89015
MLS# 2722155Listed by: EXP REALTY - New
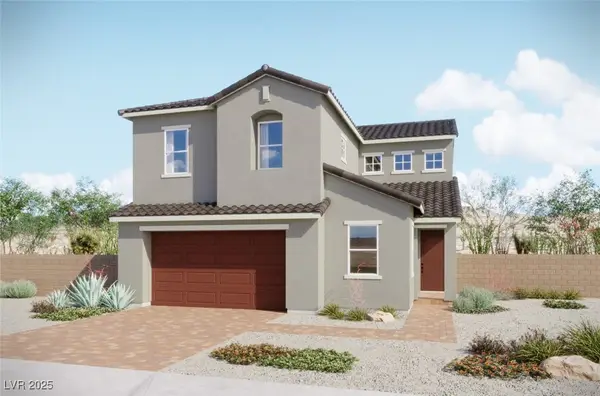 $509,777Active3 beds 3 baths1,954 sq. ft.
$509,777Active3 beds 3 baths1,954 sq. ft.255 Dahlia Rachel Place, Henderson, NV 89015
MLS# 2722157Listed by: EXP REALTY - New
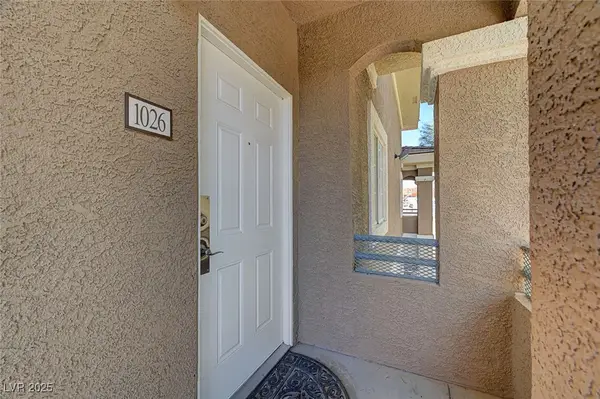 $235,000Active2 beds 2 baths1,249 sq. ft.
$235,000Active2 beds 2 baths1,249 sq. ft.833 Aspen Peak Loop #1026, Henderson, NV 89011
MLS# 2722509Listed by: AXIS REAL ESTATE LLC - New
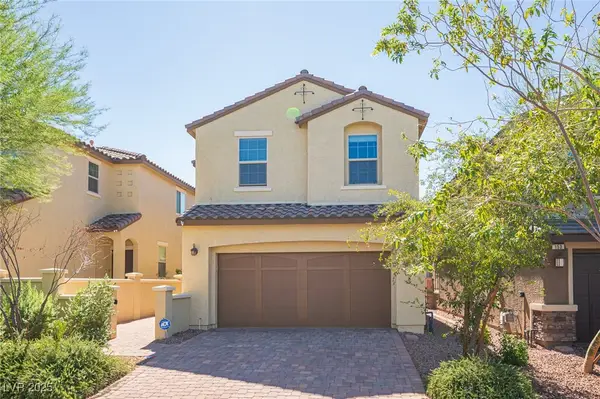 $465,000Active4 beds 3 baths1,862 sq. ft.
$465,000Active4 beds 3 baths1,862 sq. ft.155 Volti Subito Way, Henderson, NV 89011
MLS# 2722513Listed by: REAL BROKER LLC - New
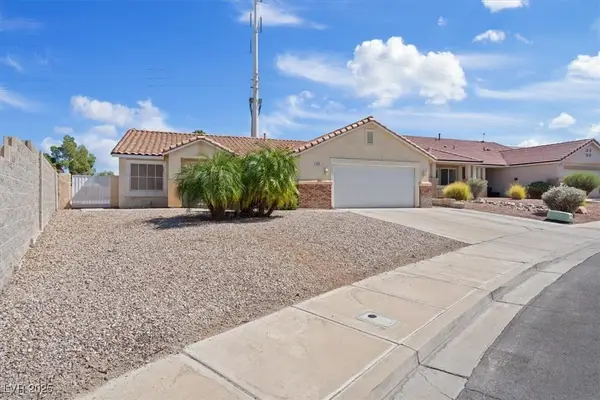 $499,999Active4 beds 2 baths2,044 sq. ft.
$499,999Active4 beds 2 baths2,044 sq. ft.314 Carole Little Court, Henderson, NV 89014
MLS# 2722556Listed by: INNOVATIVE REAL ESTATE STRATEG - New
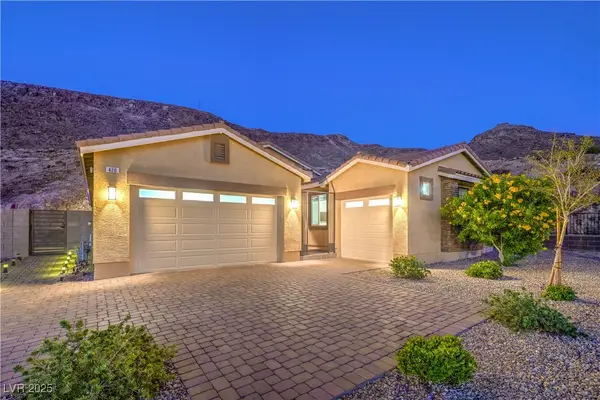 $887,000Active3 beds 3 baths2,527 sq. ft.
$887,000Active3 beds 3 baths2,527 sq. ft.420 Oakey Crest Ridge Street, Henderson, NV 89012
MLS# 2721351Listed by: COLDWELL BANKER PREMIER - New
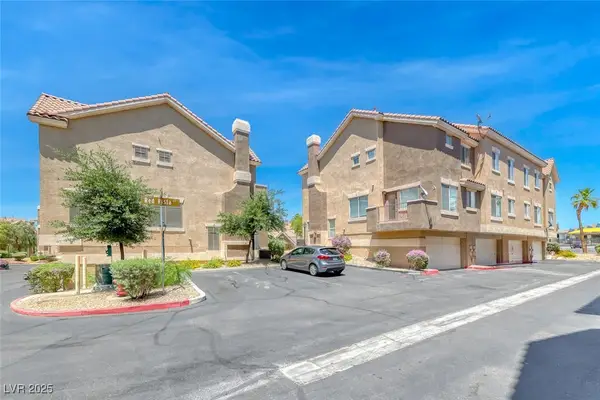 $340,000Active2 beds 3 baths1,405 sq. ft.
$340,000Active2 beds 3 baths1,405 sq. ft.2766 Red Vista Court, Henderson, NV 89074
MLS# 2722165Listed by: CENTURY 21 1ST PRIORITY REALTY - New
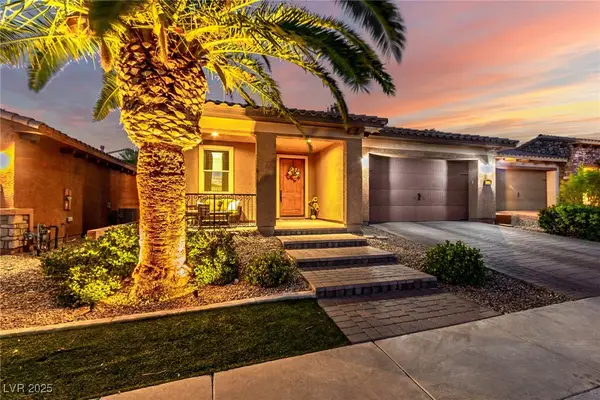 $509,900Active3 beds 2 baths1,609 sq. ft.
$509,900Active3 beds 2 baths1,609 sq. ft.1040 Via Camelia Street, Henderson, NV 89011
MLS# 2722169Listed by: KELLER N JADD - New
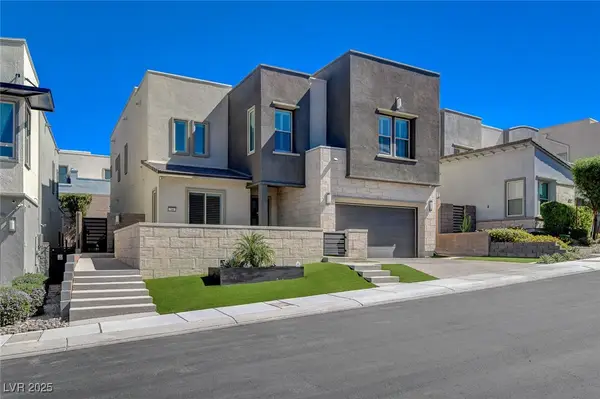 $1,299,000Active5 beds 4 baths3,608 sq. ft.
$1,299,000Active5 beds 4 baths3,608 sq. ft.766 Glistening Light Court, Henderson, NV 89052
MLS# 2722382Listed by: DOUGLAS ELLIMAN OF NEVADA LLC - New
 $650,000Active3 beds 3 baths1,836 sq. ft.
$650,000Active3 beds 3 baths1,836 sq. ft.2244 Savannah River Street, Henderson, NV 89044
MLS# 2722491Listed by: RESIDE LLC
