2815 Yorkshire Avenue, Henderson, NV 89074
Local realty services provided by:Better Homes and Gardens Real Estate Universal
Listed by:mary bernadette consengco702-450-4106
Office:creative real estate assoc
MLS#:2716886
Source:GLVAR
Price summary
- Price:$495,000
- Price per sq. ft.:$251.65
- Monthly HOA dues:$30
About this home
This is a must see! Beautiful 2-story, 4-bedroom, 3-bathroom home in the heart of Green Valley! From the moment you open the front door, the view of the pool greets you with a warm invitation to relax and enjoy. The thoughtful floor plan features one bedroom on the main level, perfectly situated next to a full bathroom. At the front of the home, a bright and welcoming family room sets the tone, while a separate living room on the opposite side of the kitchen offers even more space to gather. Both rooms open to the backyard through sliding glass doors. The space-savvy kitchen boasts an island counter, custom cabinetry, and comes fully equipped with all appliances. Upstairs, the spacious master suite is separated from the other 2 bedrooms and features a generous walk-in closet. Roomy 2-car garage with built-in cabinets. This home is a true Green Valley treasure close to parks, schools, freeways, shopping, and dining. —don’t miss your chance to make it yours!
Contact an agent
Home facts
- Year built:1991
- Listing ID #:2716886
- Added:1 day(s) ago
- Updated:September 06, 2025 at 09:46 PM
Rooms and interior
- Bedrooms:4
- Total bathrooms:3
- Full bathrooms:3
- Living area:1,967 sq. ft.
Heating and cooling
- Cooling:Central Air, Electric
- Heating:Central, Gas
Structure and exterior
- Roof:Tile
- Year built:1991
- Building area:1,967 sq. ft.
- Lot area:0.11 Acres
Schools
- High school:Silverado
- Middle school:Schofield Jack Lund
- Elementary school:Roberts, Aggie,Roberts, Aggie
Utilities
- Water:Public
Finances and disclosures
- Price:$495,000
- Price per sq. ft.:$251.65
- Tax amount:$2,182
New listings near 2815 Yorkshire Avenue
- New
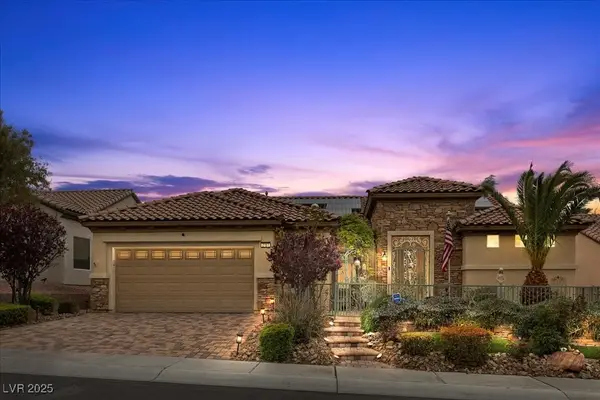 $762,450Active4 beds 3 baths2,550 sq. ft.
$762,450Active4 beds 3 baths2,550 sq. ft.2151 Bannerwood Street, Henderson, NV 89044
MLS# 2716852Listed by: COLDWELL BANKER PREMIER - New
 $1,500,000Active3 beds 3 baths2,678 sq. ft.
$1,500,000Active3 beds 3 baths2,678 sq. ft.105 Fountainhead Circle, Henderson, NV 89052
MLS# 2716549Listed by: SIMPLY VEGAS - New
 $746,500Active4 beds 3 baths2,420 sq. ft.
$746,500Active4 beds 3 baths2,420 sq. ft.932 Rhyolite Terrace, Henderson, NV 89011
MLS# 2716761Listed by: VEGAS INTERNATIONAL PROPERTIES - New
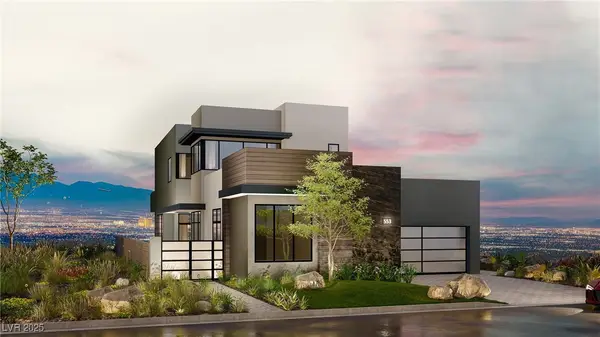 $3,493,361Active3 beds 5 baths4,000 sq. ft.
$3,493,361Active3 beds 5 baths4,000 sq. ft.553 Overlook Rim Drive, Henderson, NV 89012
MLS# 2716876Listed by: CHRISTOPHER HOMES REALTY - Open Sun, 12 to 3pmNew
 $759,900Active4 beds 3 baths2,724 sq. ft.
$759,900Active4 beds 3 baths2,724 sq. ft.955 Leadville Meadows Drive, Henderson, NV 89052
MLS# 2716823Listed by: GALINDO GROUP REAL ESTATE - New
 $598,000Active4 beds 3 baths2,653 sq. ft.
$598,000Active4 beds 3 baths2,653 sq. ft.136 Camino Francisco, Henderson, NV 89012
MLS# 2708688Listed by: GK PROPERTIES - New
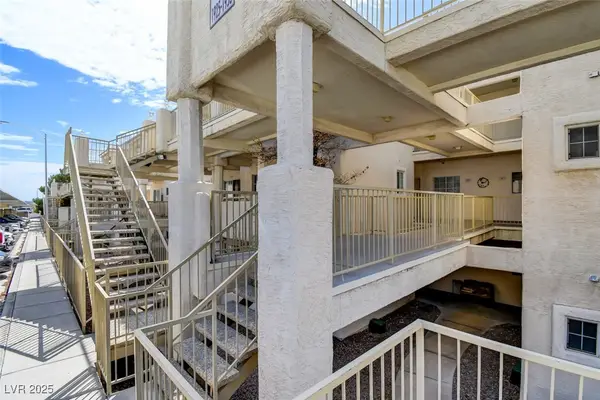 $250,000Active2 beds 2 baths1,078 sq. ft.
$250,000Active2 beds 2 baths1,078 sq. ft.1939 Cutlass Drive, Henderson, NV 89014
MLS# 2716785Listed by: SOUTHERN NEVADA REALTY GROUP - New
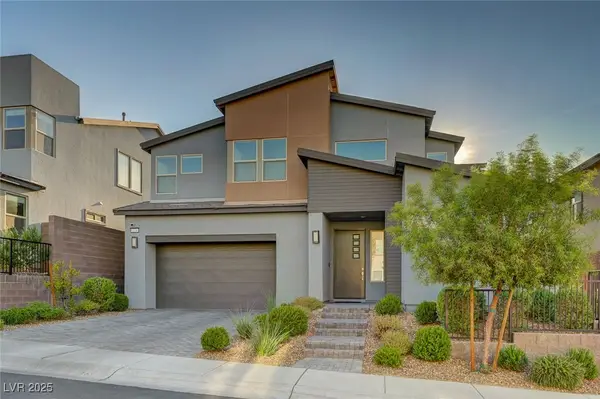 $799,900Active4 beds 3 baths2,654 sq. ft.
$799,900Active4 beds 3 baths2,654 sq. ft.221 Abbey Hill Street, Henderson, NV 89012
MLS# 2716732Listed by: IS LUXURY - New
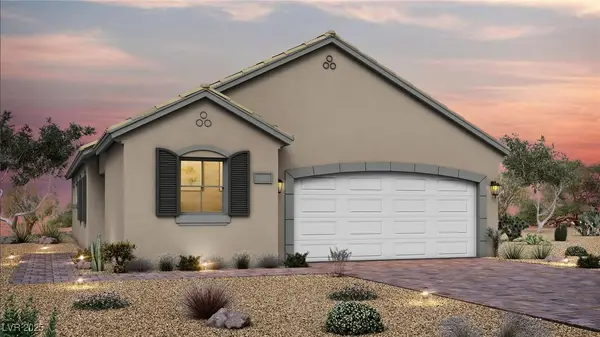 $475,000Active3 beds 2 baths1,523 sq. ft.
$475,000Active3 beds 2 baths1,523 sq. ft.79 Serene Tempo Avenue, Henderson, NV 89011
MLS# 2716765Listed by: SIGNATURE REAL ESTATE GROUP
