2151 Bannerwood Street, Henderson, NV 89044
Local realty services provided by:Better Homes and Gardens Real Estate Universal
Listed by:kim m chitwood(702) 303-0175
Office:coldwell banker premier
MLS#:2716852
Source:GLVAR
Price summary
- Price:$762,450
- Price per sq. ft.:$299
- Monthly HOA dues:$148.67
About this home
Fresh new listing in Sun City Anthem showcasing the highly sought-after Montgomery plan with 2,190 sq. ft. plus a 360 sq. ft. private addition that includes a full bath and private rear yard access, ideal for a guest suite, separate living quarters, or extra bedroom. Thoughtful upgrades throughout include paid solar with an average $14 monthly energy bill, Rolladen shutters, new AC/HVAC and appliances in 2023, and tasteful finishes that enhance comfort and efficiency. The backyard is a private retreat with a sparkling saltwater, solar-heated pool, perfect for relaxing or entertaining. Enjoy all that the premier 55+ Del Webb Sun City Anthem community offers, including golf, state-of-the-art fitness centers, indoor and outdoor pools, pickleball, social clubs, and a vibrant lifestyle just minutes from shopping, dining, and entertainment.
Contact an agent
Home facts
- Year built:2006
- Listing ID #:2716852
- Added:54 day(s) ago
- Updated:October 26, 2025 at 03:11 PM
Rooms and interior
- Bedrooms:4
- Total bathrooms:3
- Full bathrooms:3
- Living area:2,550 sq. ft.
Heating and cooling
- Cooling:Central Air, Electric
- Heating:Central, Gas
Structure and exterior
- Roof:Tile
- Year built:2006
- Building area:2,550 sq. ft.
- Lot area:0.18 Acres
Schools
- High school:Liberty
- Middle school:Webb, Del E.
- Elementary school:Wallin, Shirley & Bill,Wallin, Shirley & Bill
Utilities
- Water:Public
Finances and disclosures
- Price:$762,450
- Price per sq. ft.:$299
- Tax amount:$4,170
New listings near 2151 Bannerwood Street
- New
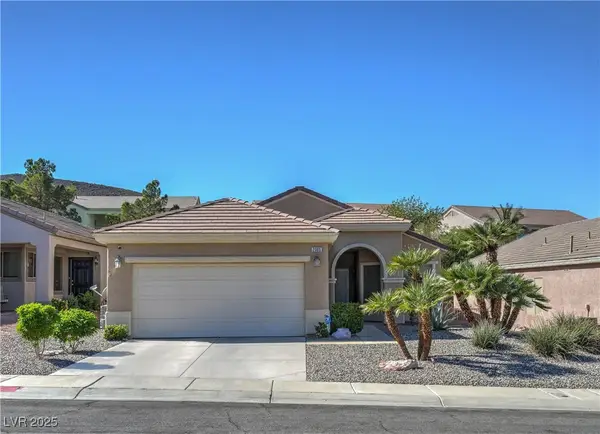 $425,000Active2 beds 2 baths1,276 sq. ft.
$425,000Active2 beds 2 baths1,276 sq. ft.2085 Desert Woods Drive, Henderson, NV 89012
MLS# 2731722Listed by: PLATINUM REAL ESTATE PROF - Open Sat, 12 to 4pmNew
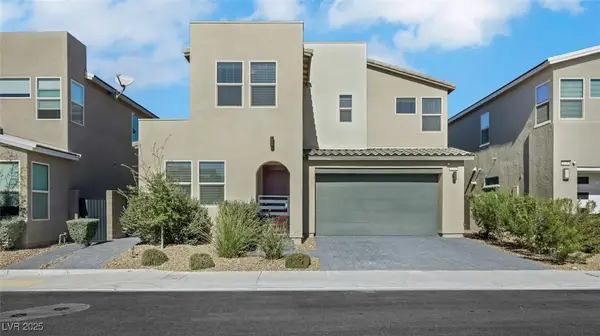 $700,000Active4 beds 3 baths2,388 sq. ft.
$700,000Active4 beds 3 baths2,388 sq. ft.3244 Timorasso Avenue, Henderson, NV 89044
MLS# 2729013Listed by: REALTY ONE GROUP, INC - Open Sat, 1 to 3pmNew
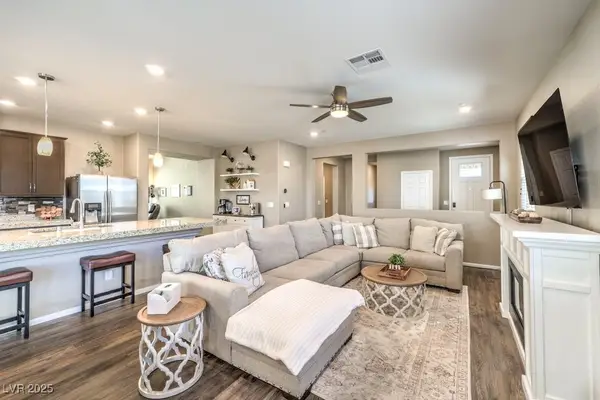 $559,999Active3 beds 2 baths1,845 sq. ft.
$559,999Active3 beds 2 baths1,845 sq. ft.3234 Casalotti Avenue, Henderson, NV 89044
MLS# 2731131Listed by: EXP REALTY - Open Sat, 11am to 2pmNew
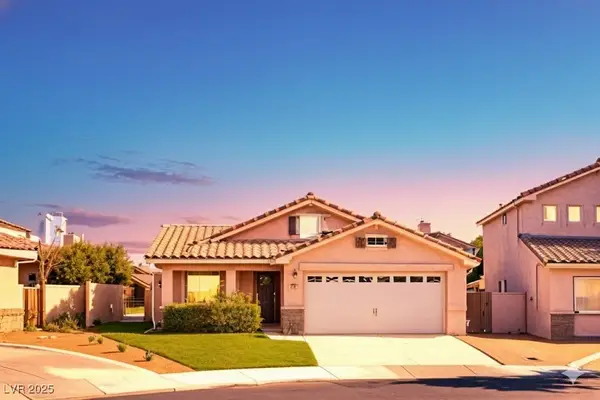 $450,000Active3 beds 2 baths1,302 sq. ft.
$450,000Active3 beds 2 baths1,302 sq. ft.20 Avenida Picasso, Henderson, NV 89074
MLS# 2731427Listed by: LPT REALTY, LLC - New
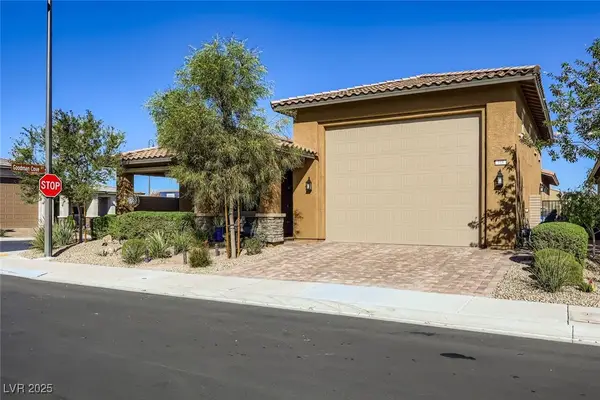 $679,900Active2 beds 3 baths2,516 sq. ft.
$679,900Active2 beds 3 baths2,516 sq. ft.316 Gillespie Glen Avenue, Henderson, NV 89011
MLS# 2731429Listed by: GRAVELLE GROUP FINE HOMES & ES - New
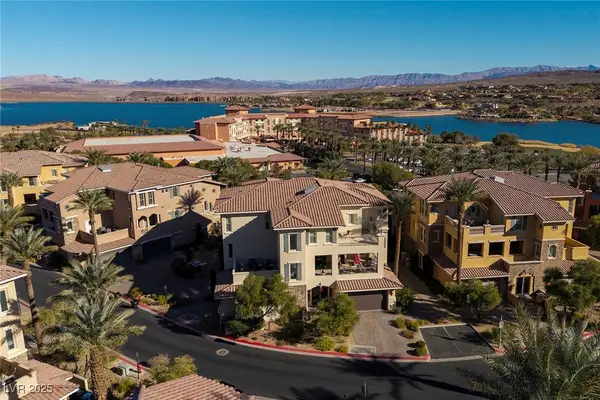 $519,000Active2 beds 2 baths2,012 sq. ft.
$519,000Active2 beds 2 baths2,012 sq. ft.40 Luce Del Sole #1, Henderson, NV 89011
MLS# 2731649Listed by: SIMPLY VEGAS - New
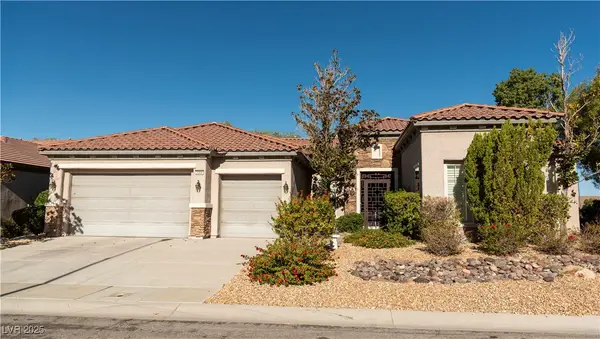 $925,000Active2 beds 3 baths3,172 sq. ft.
$925,000Active2 beds 3 baths3,172 sq. ft.2304 Janesville Lane, Henderson, NV 89044
MLS# 2730969Listed by: HOME REALTY CENTER - New
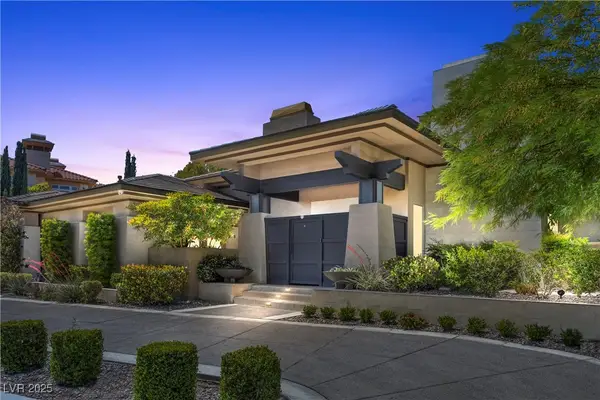 $3,100,000Active6 beds 7 baths6,451 sq. ft.
$3,100,000Active6 beds 7 baths6,451 sq. ft.9 Greely Club Trail, Henderson, NV 89052
MLS# 2731218Listed by: LAS VEGAS SOTHEBY'S INT'L - New
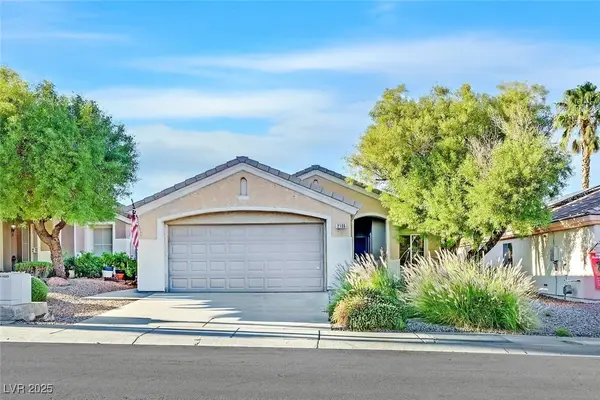 $389,900Active2 beds 2 baths1,230 sq. ft.
$389,900Active2 beds 2 baths1,230 sq. ft.2106 Eagle Watch Drive, Henderson, NV 89012
MLS# 2731407Listed by: BHHS NEVADA PROPERTIES - New
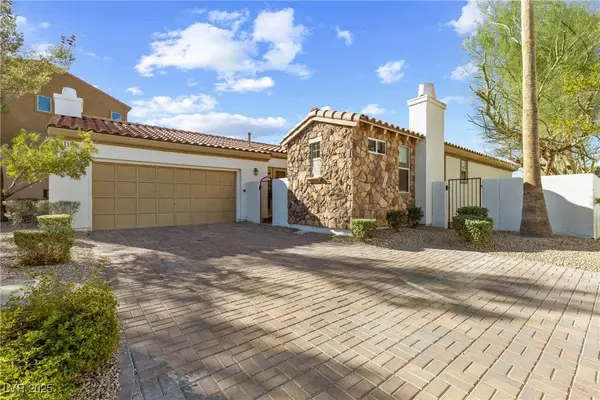 $580,000Active3 beds 3 baths1,740 sq. ft.
$580,000Active3 beds 3 baths1,740 sq. ft.1259 Casa Palermo Circle, Henderson, NV 89011
MLS# 2731647Listed by: THE MOR GROUP
