2817 La Mesa Drive, Henderson, NV 89014
Local realty services provided by:Better Homes and Gardens Real Estate Universal
Listed by:ricardo ruiz702-444-7644
Office:gk properties
MLS#:2713947
Source:GLVAR
Price summary
- Price:$1,275,000
- Price per sq. ft.:$298.32
- Monthly HOA dues:$17
About this home
Location, Location! Big House with Character: This 2-story home is 4,274 sq ft and has a lot of charm. It's in the popular Green Valley Country Club Estates, close to world class shopping & dining. Massive Lot! 18,731 sq ft lot w/incredible, unobstructed views of Wildhorse Golf Course. Seriously, it's right on one of the best parts of the course! Main Floor Fun: Huge game room, Large family room w/wet bar & balcony overlooking golf course. Kitchen w/dining area plus extra dining/flex room – all w/amazing golf course views! Downstairs Oasis: Large primary bedroom w/walk-in closet + full bathroom. Two more bedrooms + another full bathroom. Laundry room. All these downstairs rooms open up to backyard patio & pool area! Backyard Paradise: Ready for family fun w/huge, fully landscaped yard. Half basketball/multi-use court. Pool & spa w/LED lighting. Lots of sitting areas w/unobstructed golf course views. Fenced yard w/it's own gated access to golf course. This unique property is a MUST see!
Contact an agent
Home facts
- Year built:1979
- Listing ID #:2713947
- Added:1 day(s) ago
- Updated:September 08, 2025 at 08:04 PM
Rooms and interior
- Bedrooms:4
- Total bathrooms:3
- Full bathrooms:3
- Living area:4,274 sq. ft.
Heating and cooling
- Cooling:Central Air, Electric
- Heating:Central, Gas
Structure and exterior
- Roof:Tile
- Year built:1979
- Building area:4,274 sq. ft.
- Lot area:0.43 Acres
Schools
- High school:Green Valley
- Middle school:Greenspun
- Elementary school:McDoniel, Estes,McDoniel, Estes
Utilities
- Water:Public
Finances and disclosures
- Price:$1,275,000
- Price per sq. ft.:$298.32
- Tax amount:$4,348
New listings near 2817 La Mesa Drive
- New
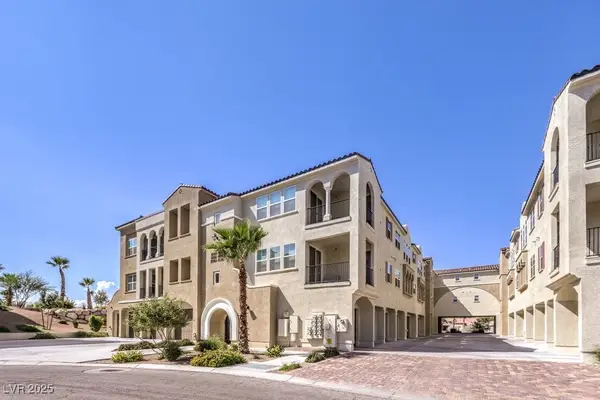 $539,000Active2 beds 2 baths1,459 sq. ft.
$539,000Active2 beds 2 baths1,459 sq. ft.2555 Hampton Road #10303, Henderson, NV 89052
MLS# 2716491Listed by: BHHS NEVADA PROPERTIES - New
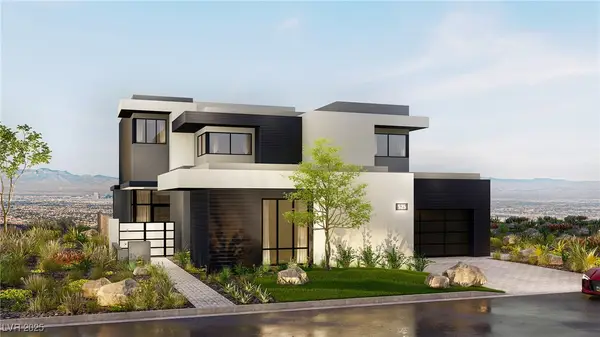 $5,197,780Active3 beds 5 baths5,618 sq. ft.
$5,197,780Active3 beds 5 baths5,618 sq. ft.525 Overlook Rim Drive, Henderson, NV 89012
MLS# 2716890Listed by: CHRISTOPHER HOMES REALTY - New
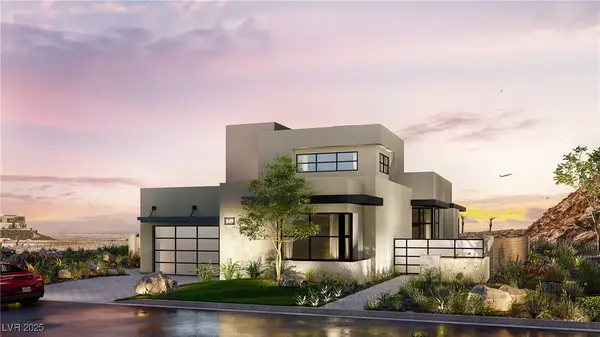 $2,419,061Active3 beds 4 baths3,812 sq. ft.
$2,419,061Active3 beds 4 baths3,812 sq. ft.549 Overlook Rim Drive, Henderson, NV 89012
MLS# 2717004Listed by: CHRISTOPHER HOMES REALTY - New
 $499,000Active3 beds 3 baths1,772 sq. ft.
$499,000Active3 beds 3 baths1,772 sq. ft.8753 Arawana Place, Henderson, NV 89074
MLS# 2717094Listed by: MILESTONE REALTY - New
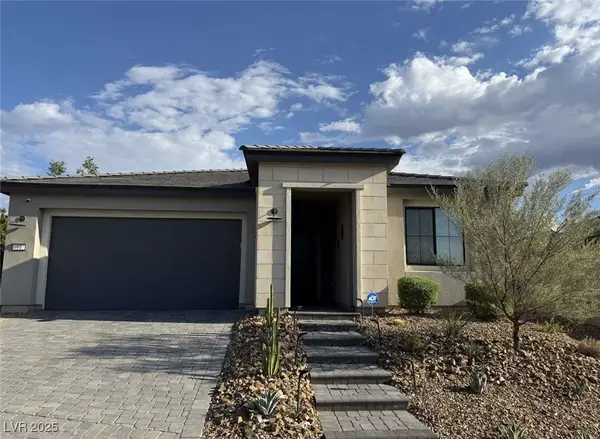 $624,900Active3 beds 2 baths1,824 sq. ft.
$624,900Active3 beds 2 baths1,824 sq. ft.14 Summer Agave Avenue, Henderson, NV 89011
MLS# 2717170Listed by: CONGRESS REALTY - New
 $645,000Active4 beds 3 baths2,805 sq. ft.
$645,000Active4 beds 3 baths2,805 sq. ft.1144 Highbury Grove Street, Henderson, NV 89002
MLS# 2713615Listed by: SIGNATURE REAL ESTATE GROUP - New
 $299,880Active3 beds 2 baths1,368 sq. ft.
$299,880Active3 beds 2 baths1,368 sq. ft.1437 Chestnut Street, Henderson, NV 89011
MLS# 2716281Listed by: ORANGE REALTY GROUP LLC - New
 $6,250,000Active5 beds 9 baths7,820 sq. ft.
$6,250,000Active5 beds 9 baths7,820 sq. ft.569 Lairmont Place, Henderson, NV 89012
MLS# 2713822Listed by: IS LUXURY - New
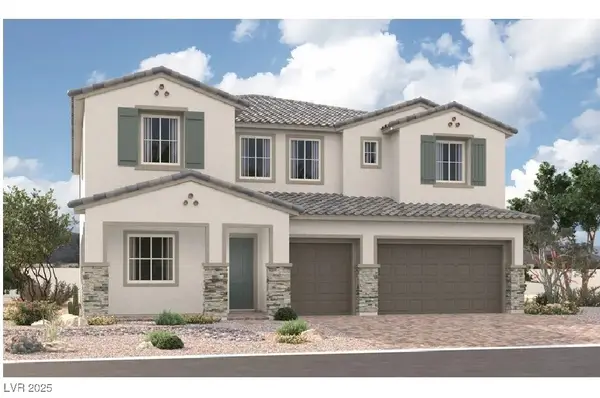 $1,690,911Active6 beds 7 baths4,320 sq. ft.
$1,690,911Active6 beds 7 baths4,320 sq. ft.1638 Strada Gracia, Henderson, NV 89011
MLS# 2716860Listed by: REAL ESTATE CONSULTANTS OF NV - New
 $1,719,939Active4 beds 4 baths2,830 sq. ft.
$1,719,939Active4 beds 4 baths2,830 sq. ft.1618 Strada Gracia, Henderson, NV 89011
MLS# 2716875Listed by: REAL ESTATE CONSULTANTS OF NV
