288 Whitney Crest Street, Henderson, NV 89015
Local realty services provided by:Better Homes and Gardens Real Estate Universal

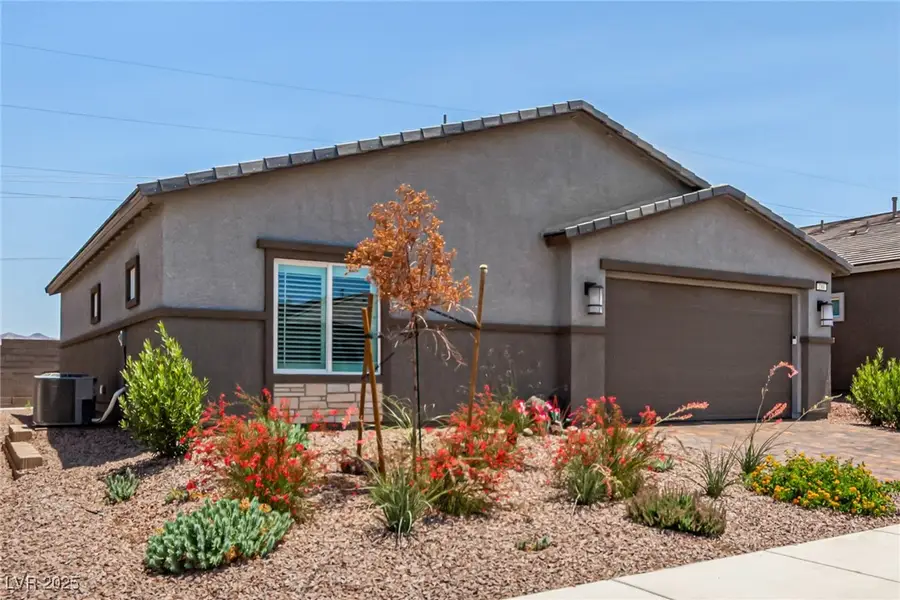
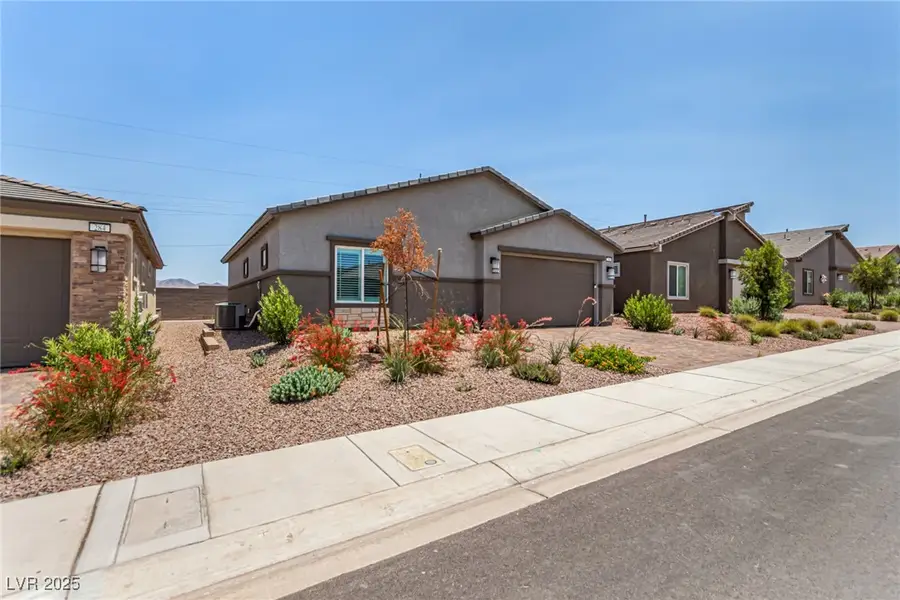
Listed by:marcia j. alves
Office:lpt realty, llc.
MLS#:2696180
Source:GLVAR
Price summary
- Price:$399,700
- Price per sq. ft.:$326.82
- Monthly HOA dues:$59
About this home
Welcome to this move-in-ready single-story gem located in a beautiful 55+ gated community in Henderson! This 2-bedroom, 2-bathroom home is thoughtfully upgraded and designed for comfort and ease. From the moment you arrive, you’ll love the fully enclosed front courtyard with pavers and turf. Perfect for relaxing or entertaining. Inside, the open-concept layout features plantation shutters, upgraded flooring, and a bright, inviting living area that flows seamlessly into the dining and kitchen spaces. The spacious kitchen offers a large island, sleek cabinetry, and stainless-steel appliances. Additional highlights include custom cabinetry in the laundry room, an owned water softener, and energy-efficient solar panels. The garage shines with epoxy floors and built-in storage, while the backyard is designed for low-maintenance living with pavers, synthetic grass, and privacy fencing. Ideal for refined, low-maintenance living or a seamless downsize.
Contact an agent
Home facts
- Year built:2023
- Listing Id #:2696180
- Added:49 day(s) ago
- Updated:August 15, 2025 at 08:45 PM
Rooms and interior
- Bedrooms:2
- Total bathrooms:2
- Full bathrooms:2
- Living area:1,223 sq. ft.
Heating and cooling
- Cooling:Central Air, Electric, High Effciency
- Heating:Central, Gas, High Efficiency, Solar
Structure and exterior
- Roof:Tile
- Year built:2023
- Building area:1,223 sq. ft.
- Lot area:0.1 Acres
Schools
- High school:Foothill
- Middle school:Mannion Jack & Terry
- Elementary school:Newton, Ulis,Newton, Ulis
Utilities
- Water:Public
Finances and disclosures
- Price:$399,700
- Price per sq. ft.:$326.82
- Tax amount:$3,712
New listings near 288 Whitney Crest Street
- New
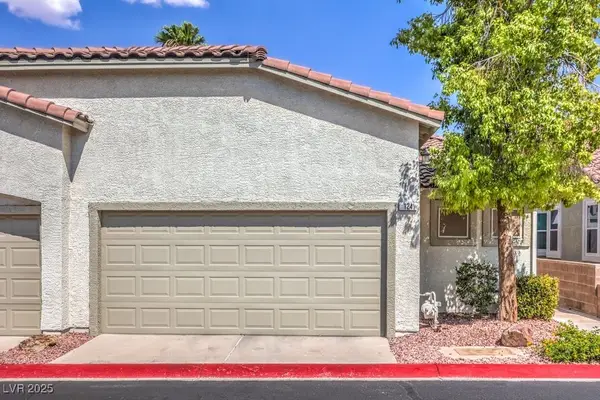 $350,000Active2 beds 2 baths1,220 sq. ft.
$350,000Active2 beds 2 baths1,220 sq. ft.124 Tapatio Street, Henderson, NV 89074
MLS# 2709848Listed by: SIMPLY VEGAS - New
 $1,099,000Active5 beds 3 baths4,331 sq. ft.
$1,099,000Active5 beds 3 baths4,331 sq. ft.1559 Via Della Scala, Henderson, NV 89052
MLS# 2710527Listed by: TODAYS REALTY INC - New
 $515,000Active5 beds 4 baths2,487 sq. ft.
$515,000Active5 beds 4 baths2,487 sq. ft.788 Forest Peak Street, Henderson, NV 89011
MLS# 2710560Listed by: KELLER WILLIAMS REALTY LAS VEG - New
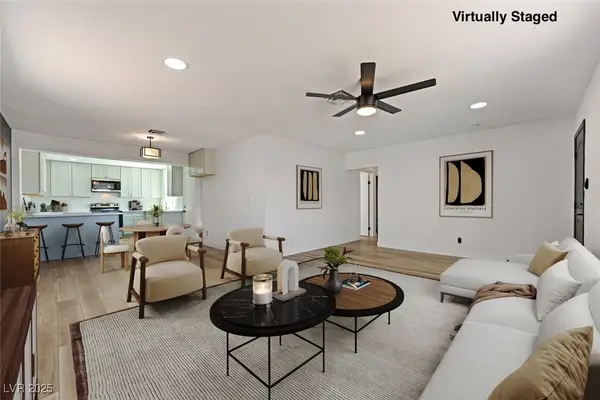 $379,999Active4 beds 2 baths1,296 sq. ft.
$379,999Active4 beds 2 baths1,296 sq. ft.1211 Toledo Street, Henderson, NV 89015
MLS# 2710565Listed by: PRECISION REALTY - New
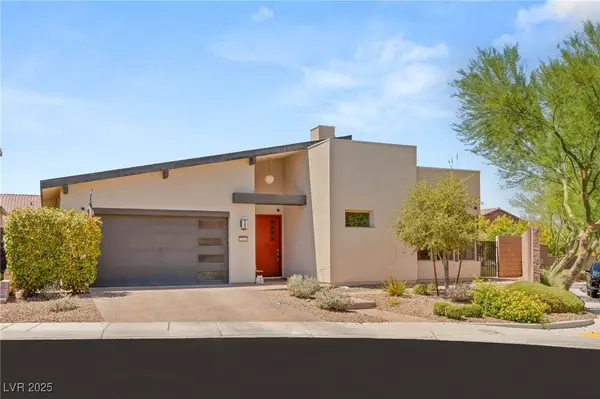 $945,000Active3 beds 3 baths2,528 sq. ft.
$945,000Active3 beds 3 baths2,528 sq. ft.2553 Bridle Oaks Court, Henderson, NV 89044
MLS# 2710298Listed by: SIMPLY VEGAS - New
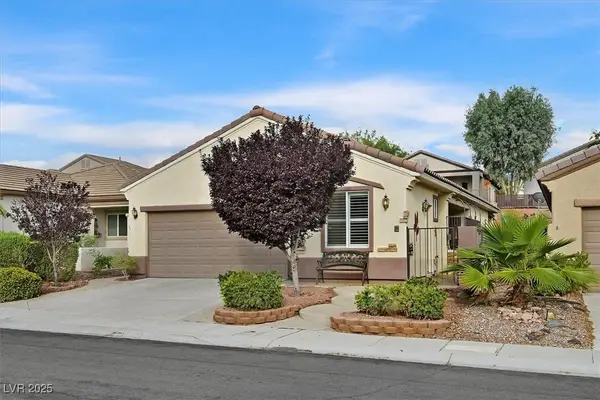 $464,900Active3 beds 3 baths1,340 sq. ft.
$464,900Active3 beds 3 baths1,340 sq. ft.2328 Fossil Canyon Drive, Henderson, NV 89052
MLS# 2710551Listed by: WINDERMERE ANTHEM HILLS - New
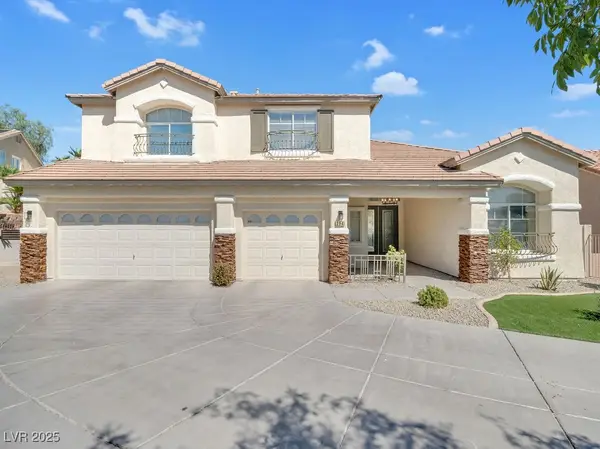 $1,138,800Active5 beds 3 baths3,648 sq. ft.
$1,138,800Active5 beds 3 baths3,648 sq. ft.284 Sunstar Court, Henderson, NV 89012
MLS# 2710303Listed by: PAK HOME REALTY - New
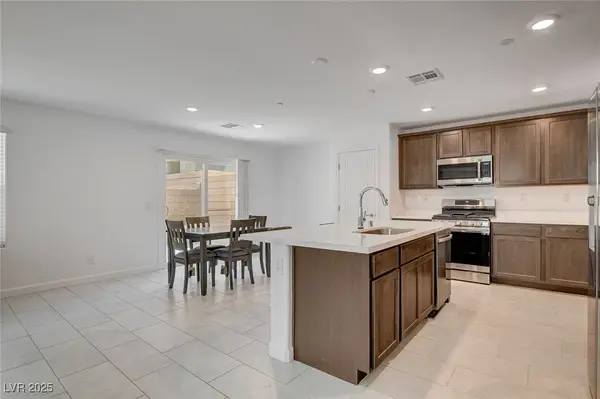 $415,000Active3 beds 3 baths1,706 sq. ft.
$415,000Active3 beds 3 baths1,706 sq. ft.323 Bay Village Place, Henderson, NV 89011
MLS# 2710442Listed by: REAL BROKER LLC - New
 $459,900Active3 beds 2 baths1,539 sq. ft.
$459,900Active3 beds 2 baths1,539 sq. ft.268 Casa Robles Street, Henderson, NV 89012
MLS# 2710037Listed by: UNITED REALTY GROUP - New
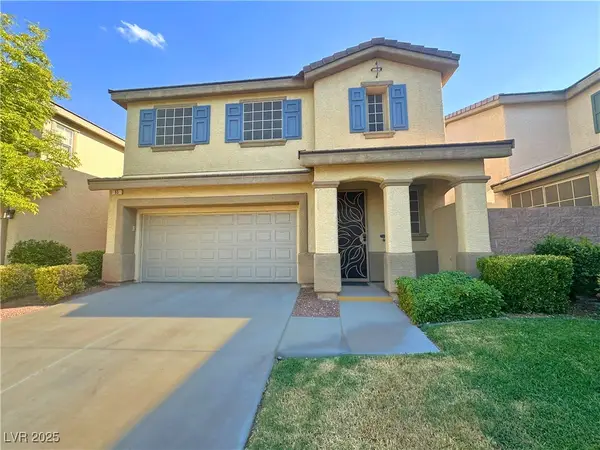 $430,000Active3 beds 3 baths1,506 sq. ft.
$430,000Active3 beds 3 baths1,506 sq. ft.53 Puerto Viejo Trail, Henderson, NV 89074
MLS# 2708582Listed by: UNITED REALTY GROUP
