29 Reverie Heights Avenue, Henderson, NV 89011
Local realty services provided by:Better Homes and Gardens Real Estate Universal
Listed by:angelica lauerangie@joetaylorgroup.com
Office:real broker llc.
MLS#:2706646
Source:GLVAR
Price summary
- Price:$974,000
- Price per sq. ft.:$427.01
- Monthly HOA dues:$153
About this home
Highly Upgraded Move-In Ready Modern Single-Story Home! Contemporary 4-bed, 3-bath home in the gated Reverie at Lake Las Vegas. Features a private Next Gen suite and over $250K in upgrades, blending luxury and functionality. Enter through a 66-inch glass front door into a spacious open layout with 10-ft ceilings. Designer accent walls, premium flooring, and flat-panel kitchen cabinetry offer a model-home look. The chef’s kitchen includes high-end Z-Line appliances and a dual fuel 240V/gas range. Step outside to a custom front and backyard with a resort-style pool, 5-ft sheer descent waterfall, lounge areas, and panoramic lake views. Lake Las Vegas is a 320-acre, golf-cart-friendly master-planned community with water sports, dining, shopping, and entertainment. Recently voted Best Master Planned Community in Las Vegas. Don’t miss this opportunity—schedule your private tour today and discover the elevated lifestyle that Lake Las Vegas has to offer.
Contact an agent
Home facts
- Year built:2022
- Listing ID #:2706646
- Added:79 day(s) ago
- Updated:October 21, 2025 at 10:55 AM
Rooms and interior
- Bedrooms:4
- Total bathrooms:3
- Full bathrooms:2
- Living area:2,281 sq. ft.
Heating and cooling
- Cooling:Central Air, Electric, High Effciency
- Heating:Central, Gas, High Efficiency, Zoned
Structure and exterior
- Roof:Pitched, Tile
- Year built:2022
- Building area:2,281 sq. ft.
- Lot area:0.17 Acres
Schools
- High school:Basic Academy
- Middle school:Brown B. Mahlon
- Elementary school:Cozine, Steve,Cozine, Steve
Utilities
- Water:Public
Finances and disclosures
- Price:$974,000
- Price per sq. ft.:$427.01
- Tax amount:$7,304
New listings near 29 Reverie Heights Avenue
- New
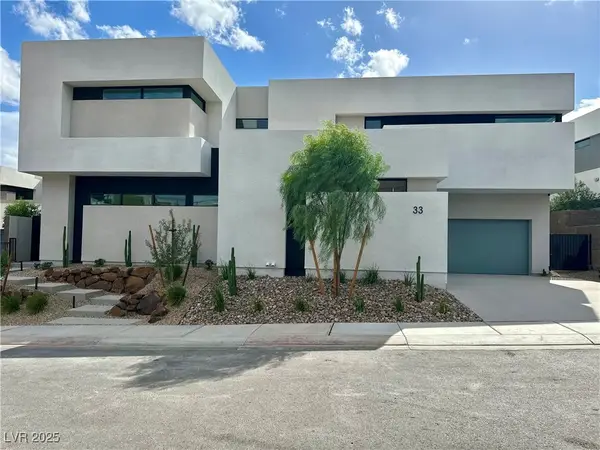 $4,330,000Active4 beds 5 baths7,690 sq. ft.
$4,330,000Active4 beds 5 baths7,690 sq. ft.33 Falling Ridge Lane, Henderson, NV 89011
MLS# 2727619Listed by: REAL BROKER LLC - New
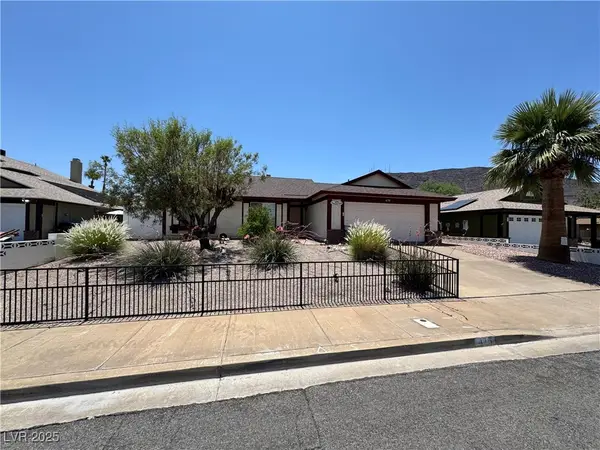 $385,000Active3 beds 2 baths1,231 sq. ft.
$385,000Active3 beds 2 baths1,231 sq. ft.475 Annapolis Circle, Henderson, NV 89015
MLS# 2729166Listed by: PERLA HERRERA REALTY - New
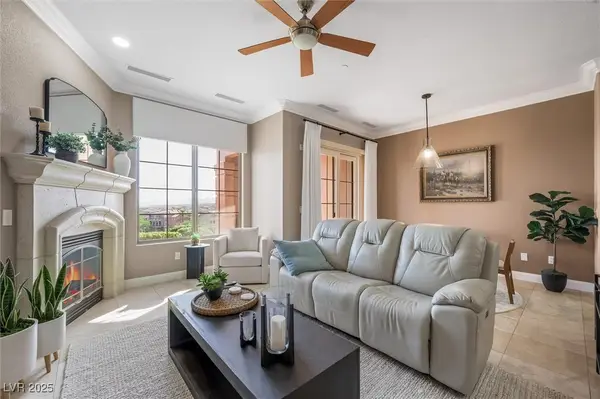 $535,000Active3 beds 3 baths1,594 sq. ft.
$535,000Active3 beds 3 baths1,594 sq. ft.27 Via Visione #102, Henderson, NV 89011
MLS# 2728866Listed by: NV EXCEPTIONAL HOMES, LLC - New
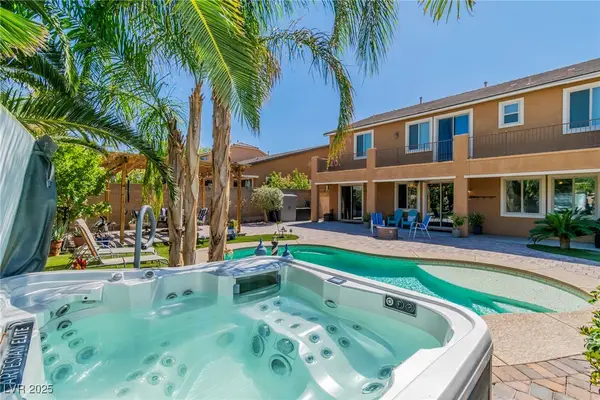 $899,000Active4 beds 4 baths3,403 sq. ft.
$899,000Active4 beds 4 baths3,403 sq. ft.2656 Bad Rock Circle, Henderson, NV 89052
MLS# 2729124Listed by: REAL BROKER LLC - New
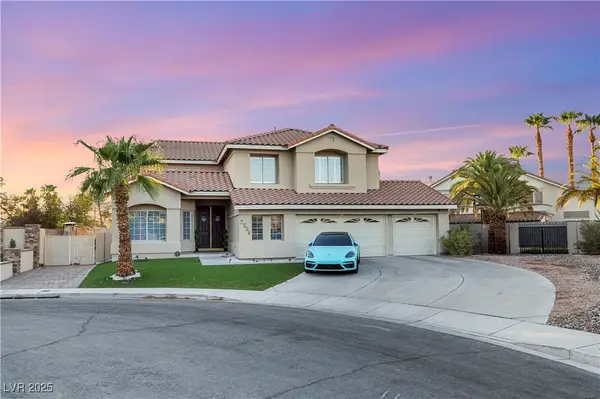 $793,000Active5 beds 3 baths2,922 sq. ft.
$793,000Active5 beds 3 baths2,922 sq. ft.2534 Los Coches Circle, Henderson, NV 89074
MLS# 2729128Listed by: MORE REALTY INCORPORATED - New
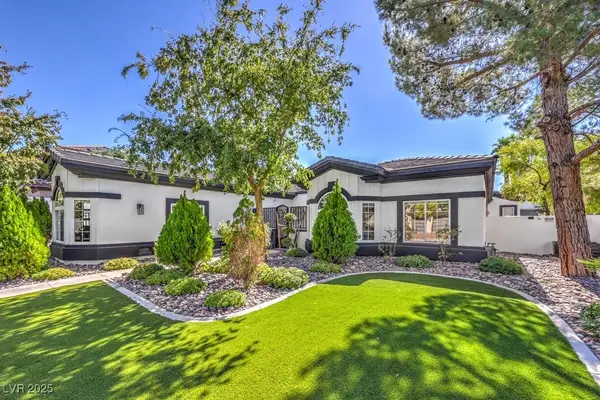 $1,850,000Active4 beds 5 baths4,508 sq. ft.
$1,850,000Active4 beds 5 baths4,508 sq. ft.2255 Candlestick Avenue, Henderson, NV 89052
MLS# 2722698Listed by: BHHS NEVADA PROPERTIES - New
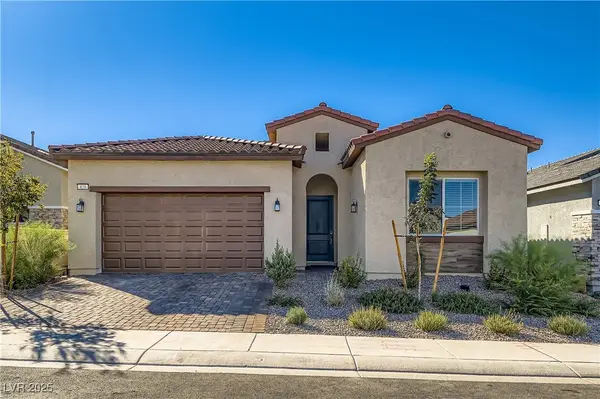 $615,000Active3 beds 3 baths2,296 sq. ft.
$615,000Active3 beds 3 baths2,296 sq. ft.829 Purser Street, Henderson, NV 89011
MLS# 2725306Listed by: KELLER WILLIAMS MARKETPLACE - New
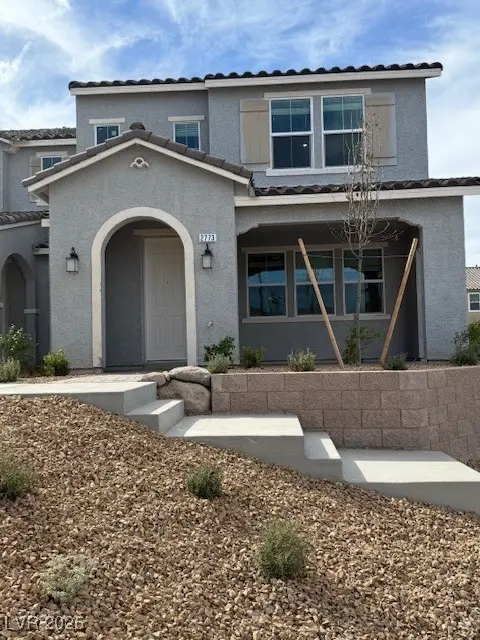 $435,280Active3 beds 3 baths1,809 sq. ft.
$435,280Active3 beds 3 baths1,809 sq. ft.2773 Fantoni Street, Henderson, NV 89044
MLS# 2728565Listed by: KB HOME NEVADA INC - New
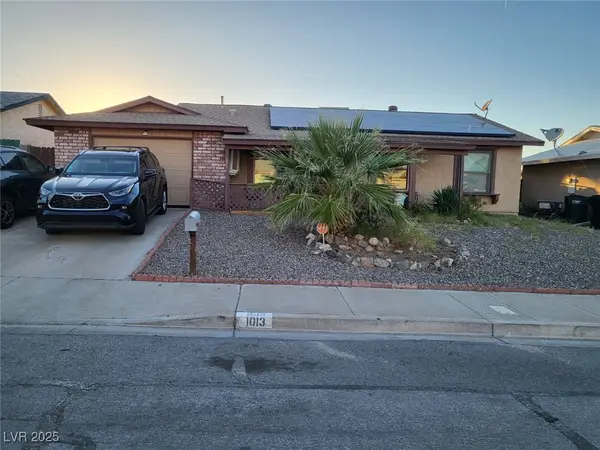 $333,000Active3 beds 2 baths1,081 sq. ft.
$333,000Active3 beds 2 baths1,081 sq. ft.1013 Driftwood Court, Henderson, NV 89015
MLS# 2729029Listed by: IMPRESS REALTY LLC - New
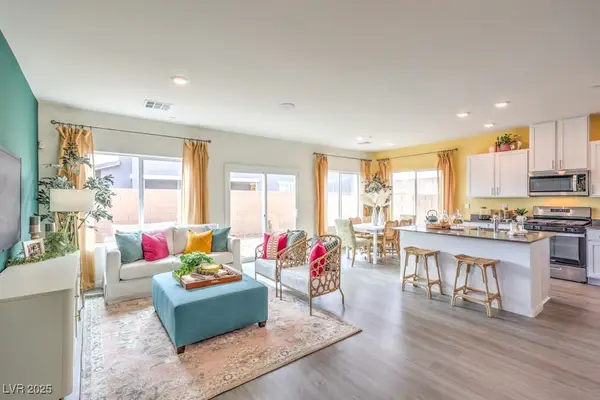 $464,490Active4 beds 3 baths1,872 sq. ft.
$464,490Active4 beds 3 baths1,872 sq. ft.507 Golden Cardinal Avenue #1214, Henderson, NV 89011
MLS# 2729108Listed by: D R HORTON INC
