2936 Sumter Valley Circle, Henderson, NV 89052
Local realty services provided by:Better Homes and Gardens Real Estate Universal
Listed by:lauren parislp@laurenparis.com
Office:simply vegas
MLS#:2726205
Source:GLVAR
Price summary
- Price:$895,000
- Price per sq. ft.:$474.8
- Monthly HOA dues:$148.67
About this home
Stunning single-story retreat with a casita nestled in one of Henderson’s most desirable 55+ golf course communities. This 3-bedroom + den, 3 baths with full panoramic unobstructed Las Vegas Strip, mountain, & sunset views. Situated on an elevated lot with no neighbors behind, the home features an oversized private pool and spa, & a covered patio spanning the entire length of the house — perfect for entertaining or morning coffee with a view. Gated courtyard entrance then you walk into the wide-open living room with a fireplace & wet bar overlooking the backyard pool and views. Offers a split floorplan and a den with peaceful views & direct access to the backyard. Kitchen has skylights & all appliances included & a 2-car tandem garage with built-in storage cabinets. Freshly painted on exterior and year round blooms in the yard. Enjoy access to 3 world-class recreation centers, including indoor & outdoor pools, pickleball courts, golf course, classes, & a vibrant social calendar.
Contact an agent
Home facts
- Year built:2001
- Listing ID #:2726205
- Added:1 day(s) ago
- Updated:October 10, 2025 at 06:45 PM
Rooms and interior
- Bedrooms:3
- Total bathrooms:3
- Full bathrooms:1
- Living area:1,885 sq. ft.
Heating and cooling
- Cooling:Central Air, Electric
- Heating:Central, Gas
Structure and exterior
- Roof:Tile
- Year built:2001
- Building area:1,885 sq. ft.
- Lot area:0.18 Acres
Schools
- High school:Liberty
- Middle school:Webb, Del E.
- Elementary school:Wallin, Shirley & Bill,Wallin, Shirley & Bill
Utilities
- Water:Public
Finances and disclosures
- Price:$895,000
- Price per sq. ft.:$474.8
- Tax amount:$4,617
New listings near 2936 Sumter Valley Circle
- New
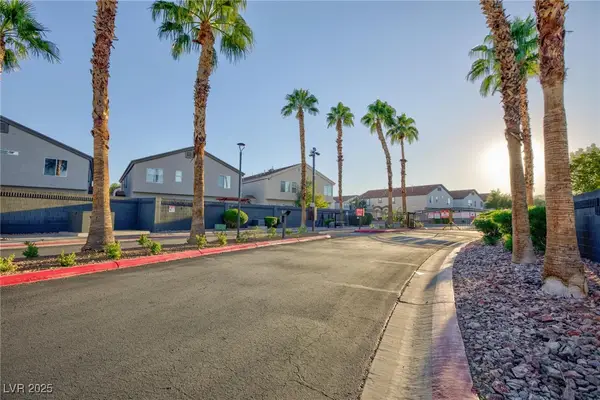 $295,000Active2 beds 3 baths1,167 sq. ft.
$295,000Active2 beds 3 baths1,167 sq. ft.6412 Saddle Up Avenue #102, Henderson, NV 89011
MLS# 2723763Listed by: UNITED REALTY GROUP - New
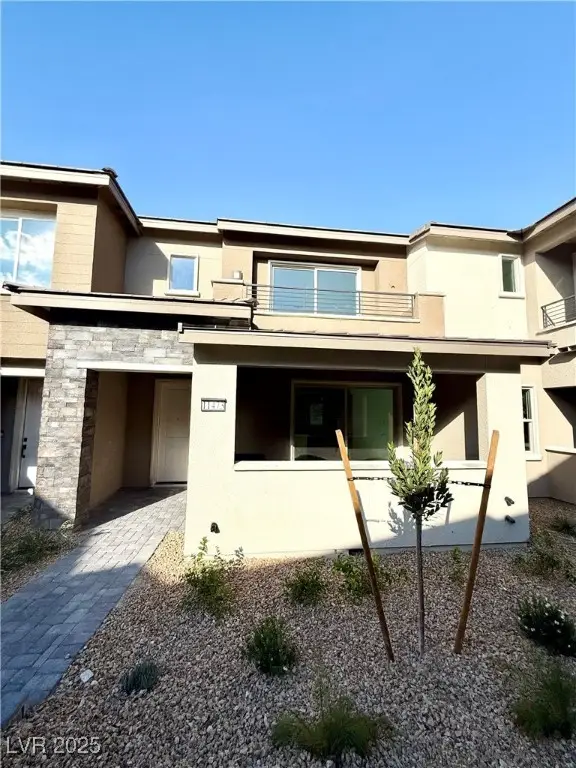 $471,677Active3 beds 3 baths1,654 sq. ft.
$471,677Active3 beds 3 baths1,654 sq. ft.11473 Dune Ledge Avenue, Las Vegas, NV 89138
MLS# 2723960Listed by: BHHS NEVADA PROPERTIES - New
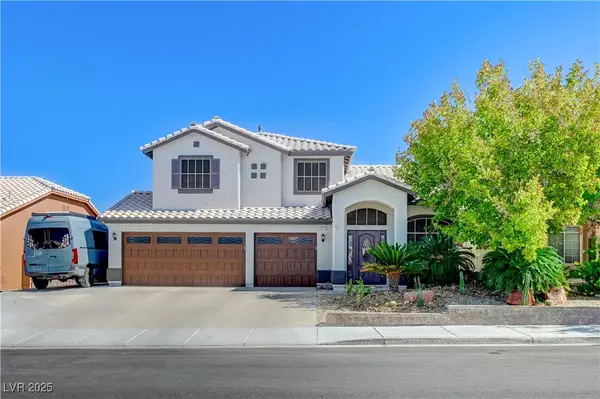 $525,000Active4 beds 3 baths1,995 sq. ft.
$525,000Active4 beds 3 baths1,995 sq. ft.1916 Chickasaw Drive, Henderson, NV 89002
MLS# 2726012Listed by: CENTURY 21 AMERICANA - New
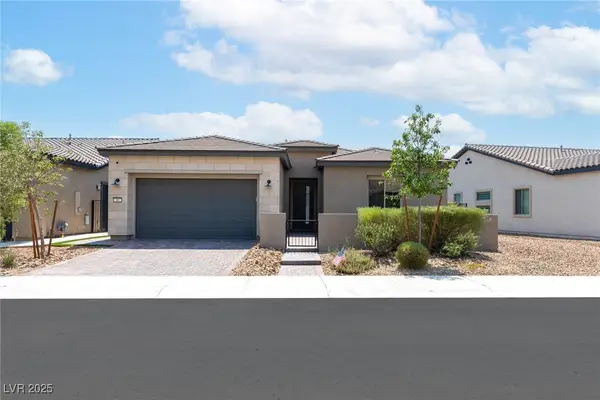 $1,069,999Active3 beds 3 baths2,414 sq. ft.
$1,069,999Active3 beds 3 baths2,414 sq. ft.80 Mirage View Drive, Henderson, NV 89011
MLS# 2726139Listed by: BZ CAYE, LLC - New
 $506,480Active3 beds 3 baths2,114 sq. ft.
$506,480Active3 beds 3 baths2,114 sq. ft.879 Arbor Spring Street, Henderson, NV 89011
MLS# 2726191Listed by: REAL ESTATE CONSULTANTS OF NV - New
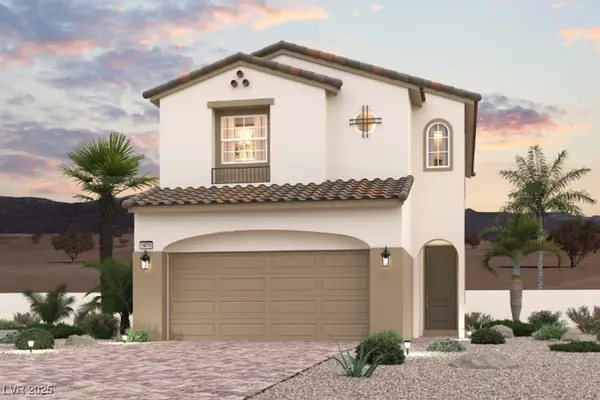 $460,930Active3 beds 3 baths1,675 sq. ft.
$460,930Active3 beds 3 baths1,675 sq. ft.881 Arbor Spring Street, Henderson, NV 89011
MLS# 2726197Listed by: REAL ESTATE CONSULTANTS OF NV - New
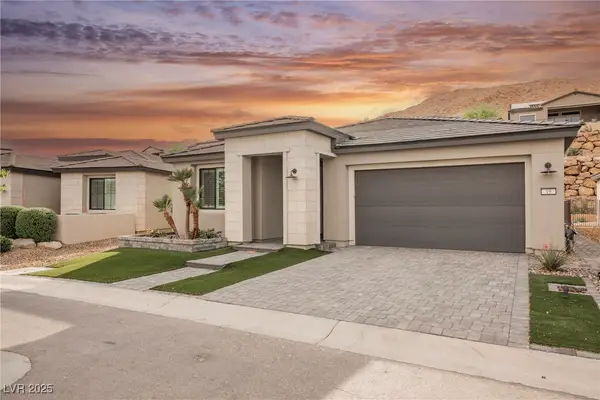 $549,900Active2 beds 2 baths1,824 sq. ft.
$549,900Active2 beds 2 baths1,824 sq. ft.19 Desert Ivy Lane, Henderson, NV 89011
MLS# 2726509Listed by: WEDGEWOOD HOMES REALTY, LLC - New
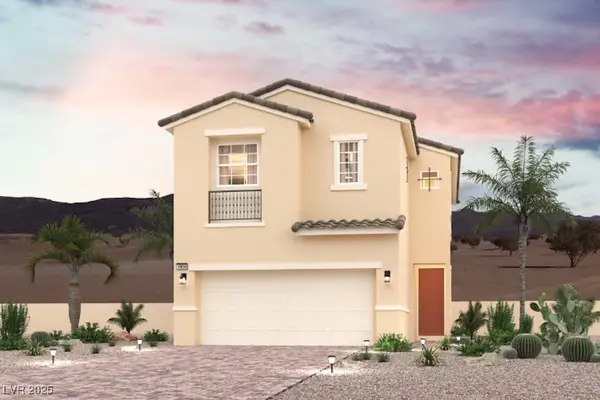 $479,990Active3 beds 3 baths1,859 sq. ft.
$479,990Active3 beds 3 baths1,859 sq. ft.890 Dunkirk River Court, Henderson, NV 89011
MLS# 2726168Listed by: REAL ESTATE CONSULTANTS OF NV - New
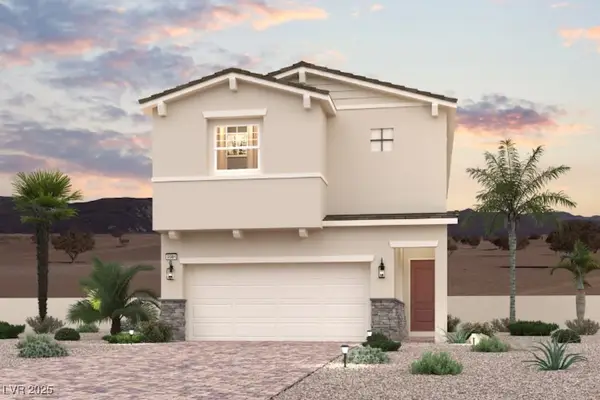 $491,330Active4 beds 3 baths2,001 sq. ft.
$491,330Active4 beds 3 baths2,001 sq. ft.885 Arbor Spring Street, Henderson, NV 89011
MLS# 2726179Listed by: REAL ESTATE CONSULTANTS OF NV - New
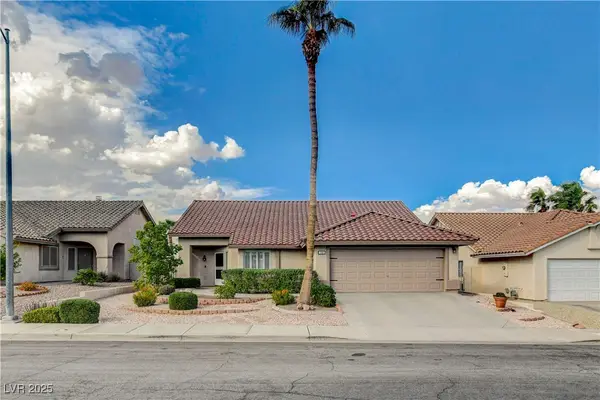 $477,700Active3 beds 2 baths1,802 sq. ft.
$477,700Active3 beds 2 baths1,802 sq. ft.132 Westin Lane, Henderson, NV 89002
MLS# 2726302Listed by: DESERT SUN REALTY
