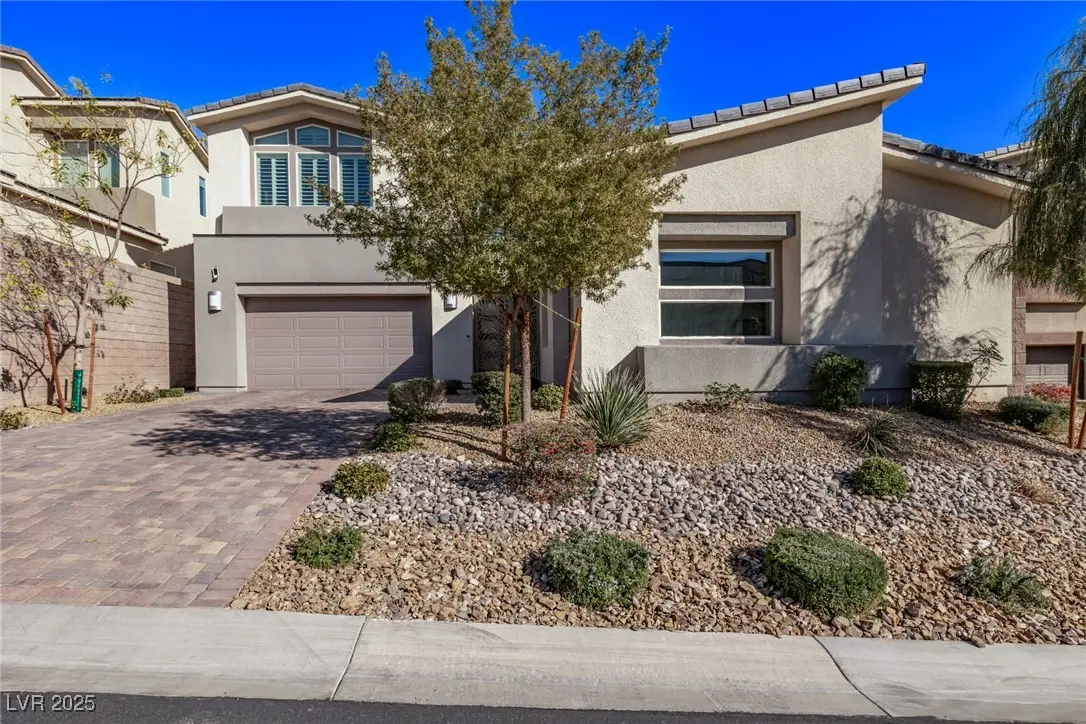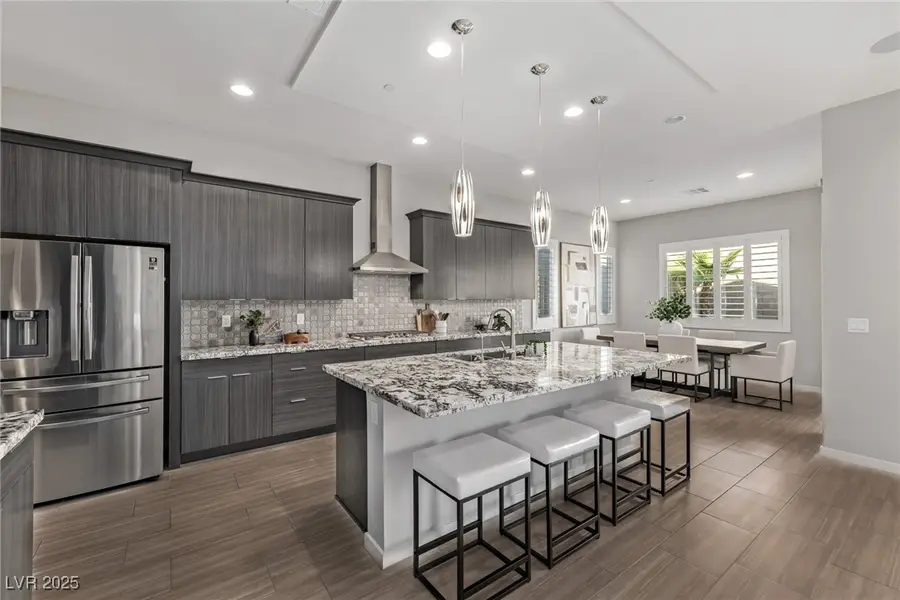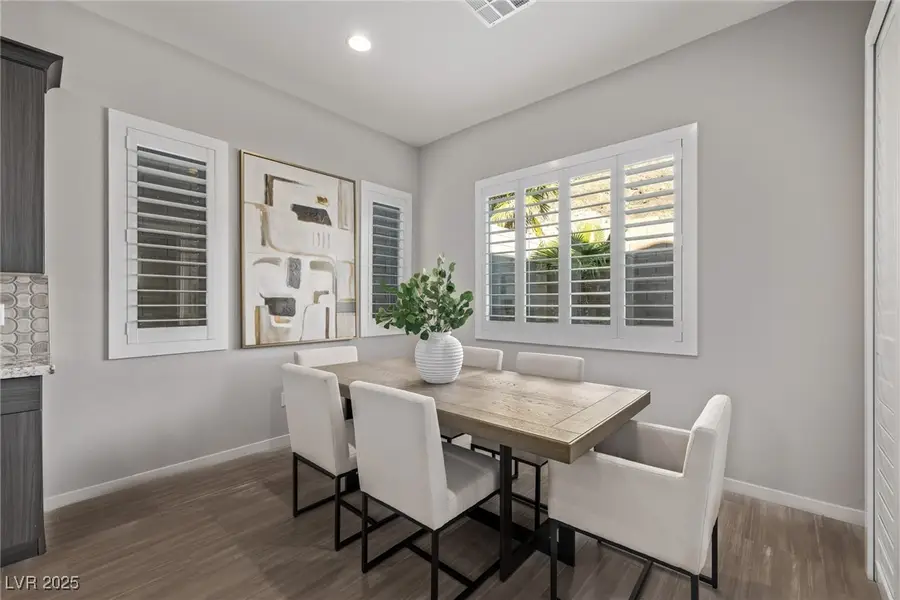30 Hilltop Crest Street, Henderson, NV 89011
Local realty services provided by:Better Homes and Gardens Real Estate Universal



Listed by:sandee g. mcduffie(702) 308-7627
Office:keller williams realty las veg
MLS#:2689586
Source:GLVAR
Price summary
- Price:$1,070,000
- Price per sq. ft.:$302.09
- Monthly HOA dues:$153
About this home
Stunning luxury home in Lake Las Vegas, a premier golf and water community in Nevada. This elegant residence features soaring ceilings, plantation shutters, and a cozy fireplace. Seamless indoor-outdoor living flows through 3-panel sliding pocket doors to a covered patio with built-in BBQ, mountain views, and a heated spool—part spa, part plunge pool—for year-round enjoyment. The chef’s kitchen boasts granite countertops, stainless steel appliances, custom cabinetry, a spacious island, and a wine fridge-equipped bar, perfect for entertaining. The main-level owner’s suite offers private backyard access, spa-like ensuite bath, and large walk-in closet. A second ensuite bedroom and upstairs loft provide flexible living space. Additional highlights include epoxy garage flooring, EV charging station, and a $25K transferable Lake Las Vegas Sports Club membership. Ideal for buyers seeking luxury, golf course living, and resort amenities.
Contact an agent
Home facts
- Year built:2021
- Listing Id #:2689586
- Added:73 day(s) ago
- Updated:August 14, 2025 at 04:04 PM
Rooms and interior
- Bedrooms:5
- Total bathrooms:5
- Full bathrooms:4
- Half bathrooms:1
- Living area:3,542 sq. ft.
Heating and cooling
- Cooling:Central Air, Electric
- Heating:Central, Gas
Structure and exterior
- Roof:Tile
- Year built:2021
- Building area:3,542 sq. ft.
- Lot area:0.17 Acres
Schools
- High school:Basic Academy
- Middle school:Brown B. Mahlon
- Elementary school:Josh, Stevens,Josh, Stevens
Utilities
- Water:Public
Finances and disclosures
- Price:$1,070,000
- Price per sq. ft.:$302.09
- Tax amount:$8,333
New listings near 30 Hilltop Crest Street
- New
 $649,000Active3 beds 3 baths2,216 sq. ft.
$649,000Active3 beds 3 baths2,216 sq. ft.167 Sun Glaze Avenue, Henderson, NV 89011
MLS# 2710933Listed by: NEW HOME RESOURCE - New
 $455,000Active3 beds 2 baths1,514 sq. ft.
$455,000Active3 beds 2 baths1,514 sq. ft.307 Crescent Verse Street, Henderson, NV 89015
MLS# 2709745Listed by: ORANGE REALTY GROUP LLC - New
 $475,000Active3 beds 2 baths1,622 sq. ft.
$475,000Active3 beds 2 baths1,622 sq. ft.234 Denver Way, Henderson, NV 89015
MLS# 2709845Listed by: KELLER WILLIAMS MARKETPLACE - New
 $350,000Active2 beds 2 baths1,253 sq. ft.
$350,000Active2 beds 2 baths1,253 sq. ft.830 Carnegie Street #1322, Henderson, NV 89052
MLS# 2710110Listed by: BHHS NEVADA PROPERTIES - New
 $695,950Active5 beds 5 baths3,474 sq. ft.
$695,950Active5 beds 5 baths3,474 sq. ft.133 Harper Crest Avenue, Henderson, NV 89011
MLS# 2710860Listed by: EVOLVE REALTY - New
 $699,950Active4 beds 4 baths3,065 sq. ft.
$699,950Active4 beds 4 baths3,065 sq. ft.137 Harper Crest Avenue, Henderson, NV 89011
MLS# 2710841Listed by: EVOLVE REALTY - New
 $530,000Active3 beds 2 baths1,768 sq. ft.
$530,000Active3 beds 2 baths1,768 sq. ft.2740 Solar Flare Lane, Henderson, NV 89044
MLS# 2706650Listed by: GK PROPERTIES - New
 $775,000Active4 beds 4 baths3,486 sq. ft.
$775,000Active4 beds 4 baths3,486 sq. ft.533 Blanche Court, Henderson, NV 89052
MLS# 2710349Listed by: AVALON REALTY & OAKTREE MGMT - New
 $629,900Active3 beds 3 baths2,207 sq. ft.
$629,900Active3 beds 3 baths2,207 sq. ft.3045 Evening Wind Street, Henderson, NV 89052
MLS# 2710671Listed by: BHHS NEVADA PROPERTIES - New
 $455,430Active3 beds 3 baths1,827 sq. ft.
$455,430Active3 beds 3 baths1,827 sq. ft.1171 Heliodor Avenue #lot 168, Henderson, NV 89011
MLS# 2711049Listed by: REALTY ONE GROUP, INC

