311 S Lisbon Street, Henderson, NV 89015
Local realty services provided by:Better Homes and Gardens Real Estate Universal
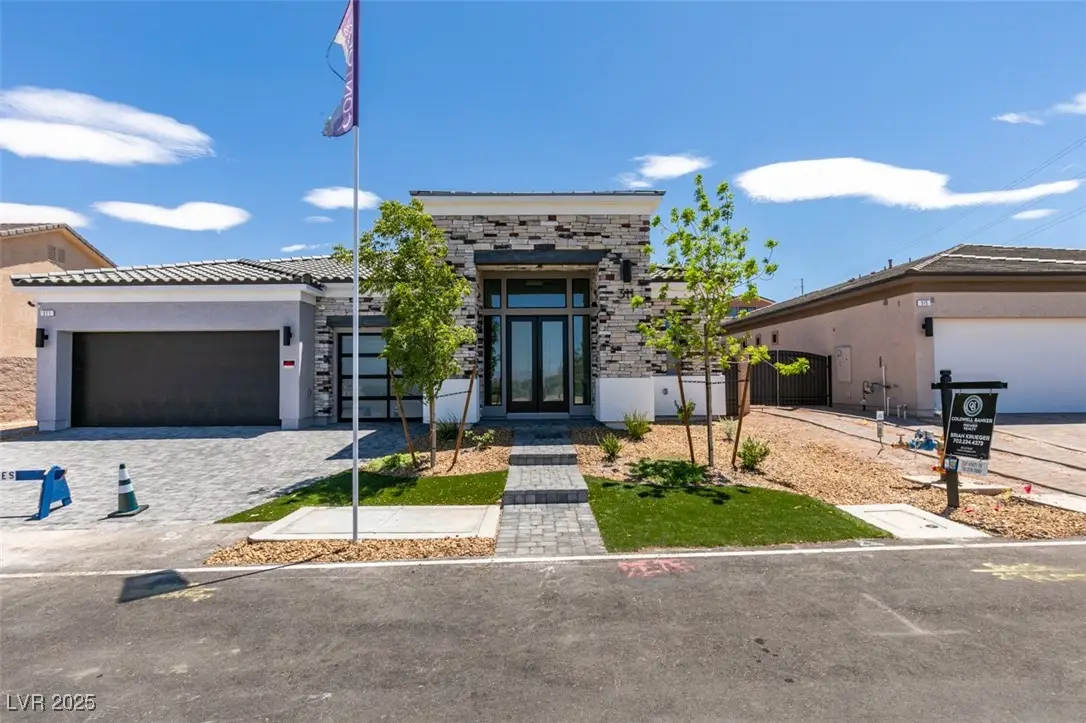

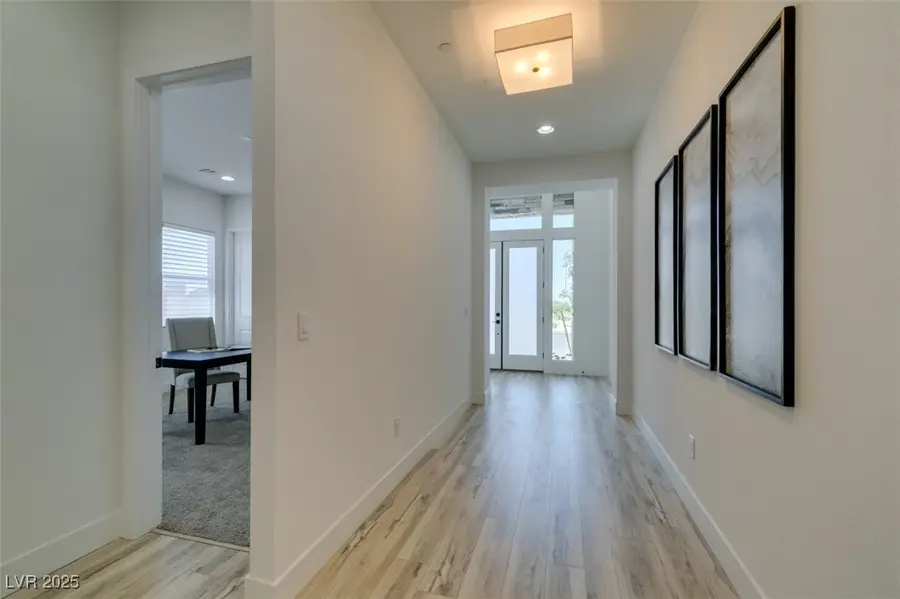
Upcoming open houses
- Thu, Aug 2110:00 am - 02:00 pm
- Fri, Aug 2210:00 am - 02:00 pm
- Sat, Aug 2310:00 am - 02:00 pm
Listed by:brian kruegerbrian.krueger@cbvegas.com
Office:coldwell banker premier
MLS#:2665211
Source:GLVAR
Price summary
- Price:$1,100,000
- Price per sq. ft.:$285.2
- Monthly HOA dues:$195
About this home
Ask how we can help you to reduce your mortgage payment! Contour Persona is an enclave of Executive-Style homes nestled in the Foothills of Henderson. Neighbors include Heritage Park, the Aquatic Center, the Senior Facility, & the nearby amenities of the Water Street District. This single-story new home offers 3857sf, 4 ensuite bedrooms w/ walk-in closets, 4-car garage parking w/epoxy finish, RV parking + hook-ups, 10' ceilings, upgraded soft-close cabinets, porcelain slab counters, luxury flooring finishes, matte black fixtures, teak shower benches, free-standing tub, wet bars, a linear fireplace, coffee station, a covered patio w/ pass-through to a Prep Kitchen, & a pool-sized yard. Kitchen includes walk-in Pantry, Bertazzoni Master Series stainless appliances including 48" range/oven with hood, refrigerator + freezer columns, 2 dishwashers, microwave, & warming oven. Primary Bedroom has 2 walk-in closets, 3-way wardrobe mirror, wet bar and a spa-like bathroom.
Contact an agent
Home facts
- Year built:2024
- Listing Id #:2665211
- Added:153 day(s) ago
- Updated:July 27, 2025 at 03:09 PM
Rooms and interior
- Bedrooms:4
- Total bathrooms:5
- Full bathrooms:2
- Half bathrooms:1
- Living area:3,857 sq. ft.
Heating and cooling
- Cooling:Central Air, Electric
- Heating:Central, Gas, High Efficiency, Zoned
Structure and exterior
- Roof:Tile
- Year built:2024
- Building area:3,857 sq. ft.
- Lot area:0.22 Acres
Schools
- High school:Basic Academy
- Middle school:Brown B. Mahlon
- Elementary school:Morrow, Sue H.,Morrow, Sue H.
Utilities
- Water:Public
Finances and disclosures
- Price:$1,100,000
- Price per sq. ft.:$285.2
- Tax amount:$732
New listings near 311 S Lisbon Street
- New
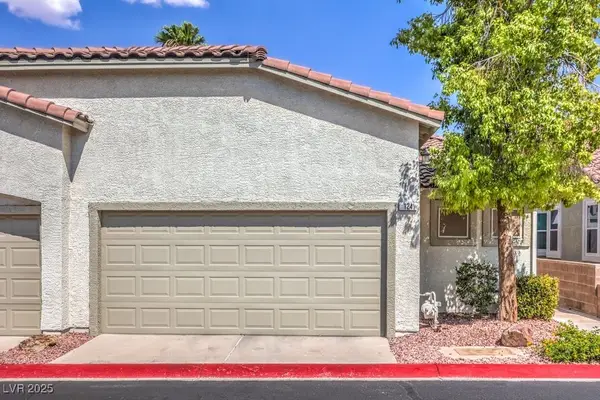 $350,000Active2 beds 2 baths1,220 sq. ft.
$350,000Active2 beds 2 baths1,220 sq. ft.124 Tapatio Street, Henderson, NV 89074
MLS# 2709848Listed by: SIMPLY VEGAS - New
 $1,099,000Active5 beds 3 baths4,331 sq. ft.
$1,099,000Active5 beds 3 baths4,331 sq. ft.1559 Via Della Scala, Henderson, NV 89052
MLS# 2710527Listed by: TODAYS REALTY INC - New
 $515,000Active5 beds 4 baths2,487 sq. ft.
$515,000Active5 beds 4 baths2,487 sq. ft.788 Forest Peak Street, Henderson, NV 89011
MLS# 2710560Listed by: KELLER WILLIAMS REALTY LAS VEG - New
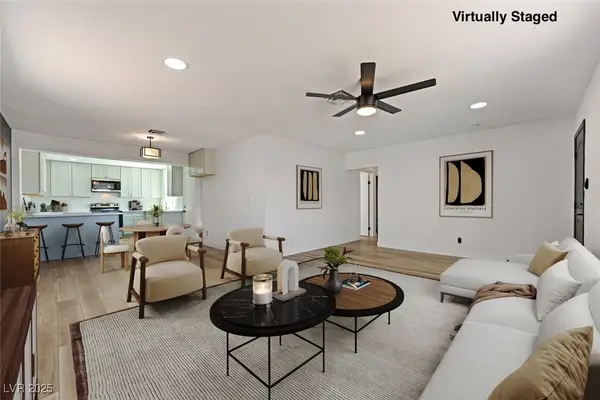 $379,999Active4 beds 2 baths1,296 sq. ft.
$379,999Active4 beds 2 baths1,296 sq. ft.1211 Toledo Street, Henderson, NV 89015
MLS# 2710565Listed by: PRECISION REALTY - New
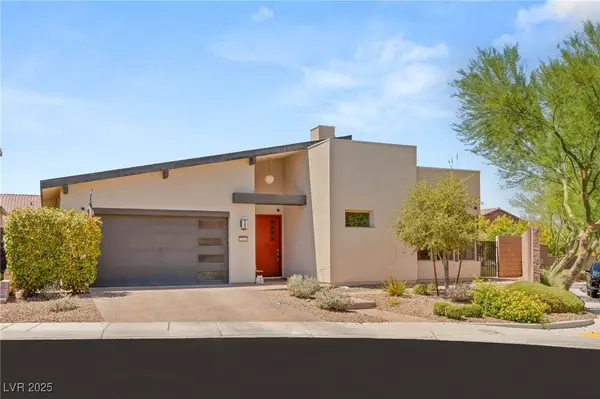 $945,000Active3 beds 3 baths2,528 sq. ft.
$945,000Active3 beds 3 baths2,528 sq. ft.2553 Bridle Oaks Court, Henderson, NV 89044
MLS# 2710298Listed by: SIMPLY VEGAS - New
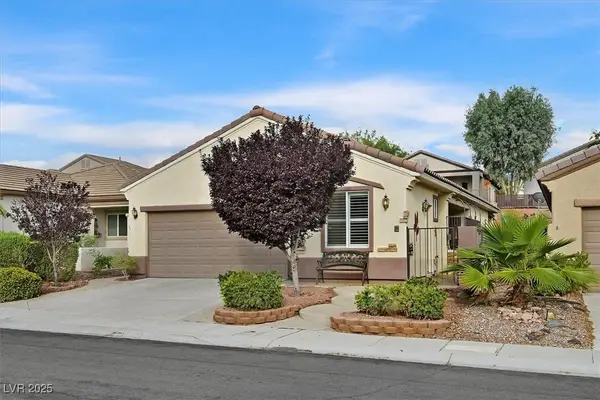 $464,900Active3 beds 3 baths1,340 sq. ft.
$464,900Active3 beds 3 baths1,340 sq. ft.2328 Fossil Canyon Drive, Henderson, NV 89052
MLS# 2710551Listed by: WINDERMERE ANTHEM HILLS - New
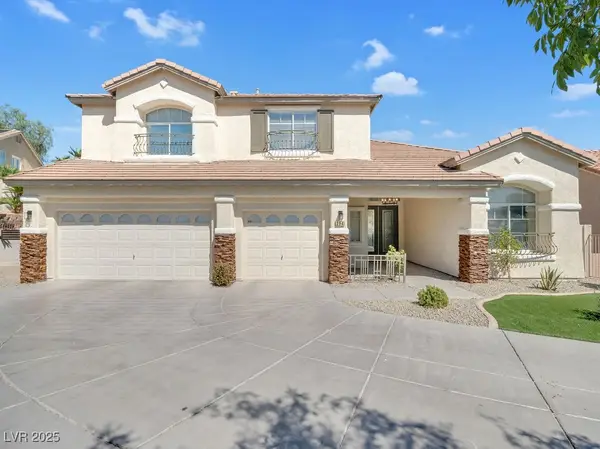 $1,138,800Active5 beds 3 baths3,648 sq. ft.
$1,138,800Active5 beds 3 baths3,648 sq. ft.284 Sunstar Court, Henderson, NV 89012
MLS# 2710303Listed by: PAK HOME REALTY - New
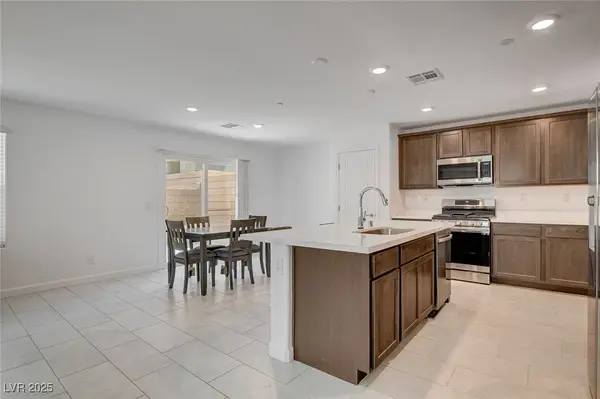 $415,000Active3 beds 3 baths1,706 sq. ft.
$415,000Active3 beds 3 baths1,706 sq. ft.323 Bay Village Place, Henderson, NV 89011
MLS# 2710442Listed by: REAL BROKER LLC - New
 $459,900Active3 beds 2 baths1,539 sq. ft.
$459,900Active3 beds 2 baths1,539 sq. ft.268 Casa Robles Street, Henderson, NV 89012
MLS# 2710037Listed by: UNITED REALTY GROUP - New
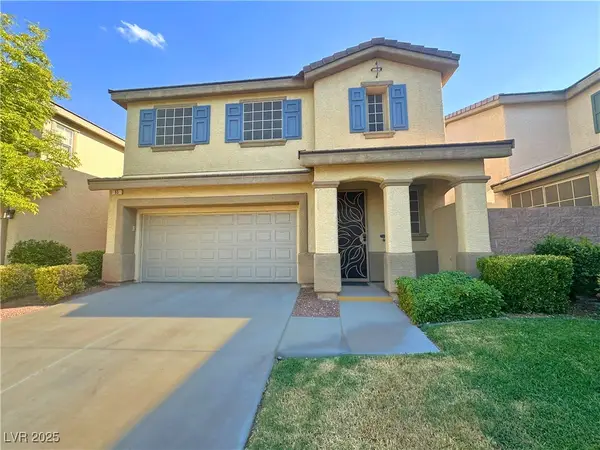 $430,000Active3 beds 3 baths1,506 sq. ft.
$430,000Active3 beds 3 baths1,506 sq. ft.53 Puerto Viejo Trail, Henderson, NV 89074
MLS# 2708582Listed by: UNITED REALTY GROUP
