316 Gillespie Glen Avenue, Henderson, NV 89011
Local realty services provided by:Better Homes and Gardens Real Estate Universal
Listed by:dave gravelle725-529-7653
Office:gravelle group fine homes & es
MLS#:2731429
Source:GLVAR
Price summary
- Price:$679,900
- Price per sq. ft.:$270.23
- Monthly HOA dues:$75
About this home
Impeccably Decorated RV Garage Home Nestled in the 55+ Guard Gated Community of Heritage. LVP Flooring, Exquisite Tile, Ceiling Fans and Upgraded Light Fixtures Throughout this Wonderful Home. Spacious Kitchen with Large Island with Abundant Storage, Farmhouse Sink, Reverse Osmosis, Water Softener, Espresso Cabinetry with Designer Hardware, Stainless Steel Appliances and Granite Counter Tops. Primary Bedroom Suite is Oversized Complete with Walk-In Shower, Dual Sinks, Make-Up Desk and Huge Walk-In Closet with Extra Shelving. Guest BR is on Opposite Side of the Home for Maximum Privacy Featuring an En-Suite Design and Extra Closet Features. Convenient Den/Office/Craft Room with Adjacent 1/2 Bath. Sensational Backyard Complimented with Built-In Seating, Covered Paver Patio with Automatic Drop Down Shades, Raised Planters, Synthetic Turf and Mountain Views. The RV Garage Features 2 Mini Split A/C Units and Side Mountain Commercial Grade Automatic Garage Door Opener. Don't Miss This Gem.
Contact an agent
Home facts
- Year built:2021
- Listing ID #:2731429
- Added:1 day(s) ago
- Updated:October 31, 2025 at 11:01 AM
Rooms and interior
- Bedrooms:2
- Total bathrooms:3
- Full bathrooms:2
- Half bathrooms:1
- Living area:2,516 sq. ft.
Heating and cooling
- Cooling:Central Air, Electric
- Heating:Central, Gas
Structure and exterior
- Roof:Tile
- Year built:2021
- Building area:2,516 sq. ft.
- Lot area:0.15 Acres
Schools
- High school:Basic Academy
- Middle school:Brown B. Mahlon
- Elementary school:Sewell, C.T.,Sewell, C.T.
Utilities
- Water:Public
Finances and disclosures
- Price:$679,900
- Price per sq. ft.:$270.23
- Tax amount:$5,012
New listings near 316 Gillespie Glen Avenue
- New
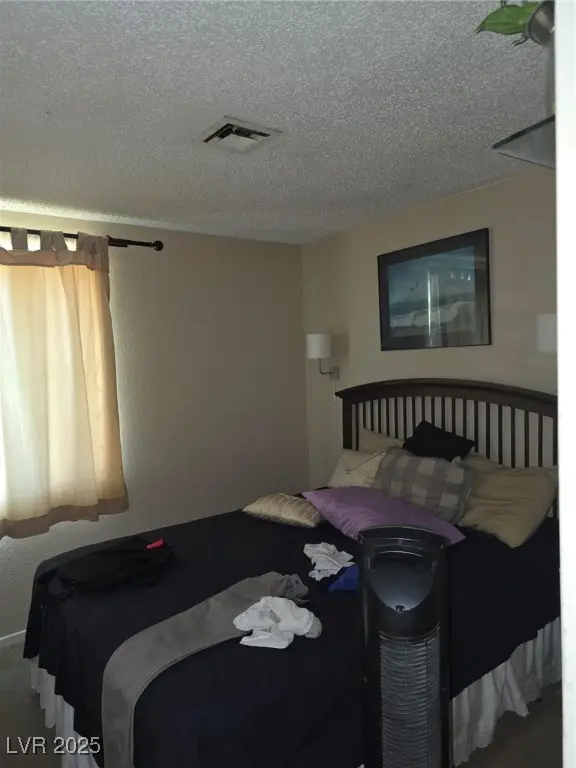 $250,000Active3 beds 2 baths1,200 sq. ft.
$250,000Active3 beds 2 baths1,200 sq. ft.603 Buchanan Avenue, Henderson, NV 89015
MLS# 2723263Listed by: COLDWELL BANKER PREMIER - New
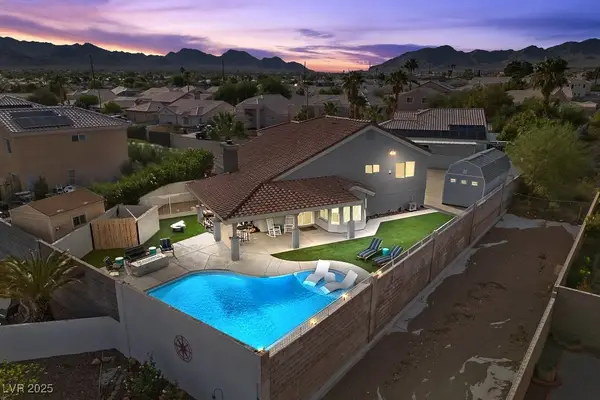 $650,000Active3 beds 3 baths2,022 sq. ft.
$650,000Active3 beds 3 baths2,022 sq. ft.1170 Nakoa Court, Henderson, NV 89002
MLS# 2723400Listed by: EXP REALTY - New
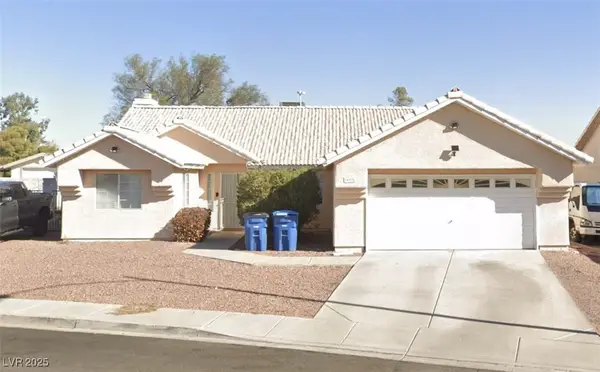 $465,000Active3 beds 2 baths1,666 sq. ft.
$465,000Active3 beds 2 baths1,666 sq. ft.409 Hightop Lane, Henderson, NV 89002
MLS# 2724025Listed by: LPT REALTY, LLC - New
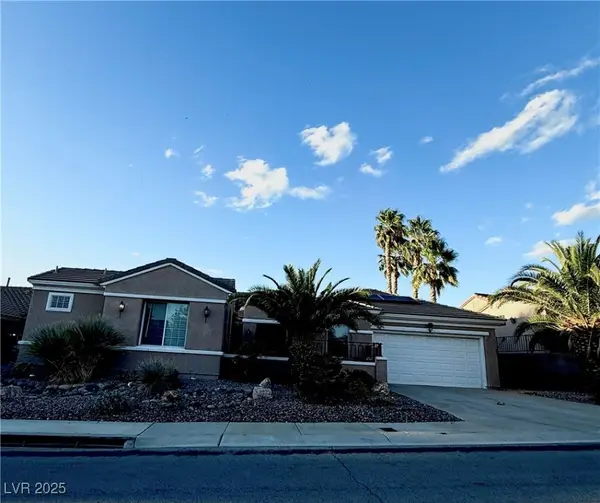 $669,000Active3 beds 3 baths1,821 sq. ft.
$669,000Active3 beds 3 baths1,821 sq. ft.2825 Sumter Valley Circle, Henderson, NV 89052
MLS# 2728119Listed by: COLDWELL BANKER PREMIER - New
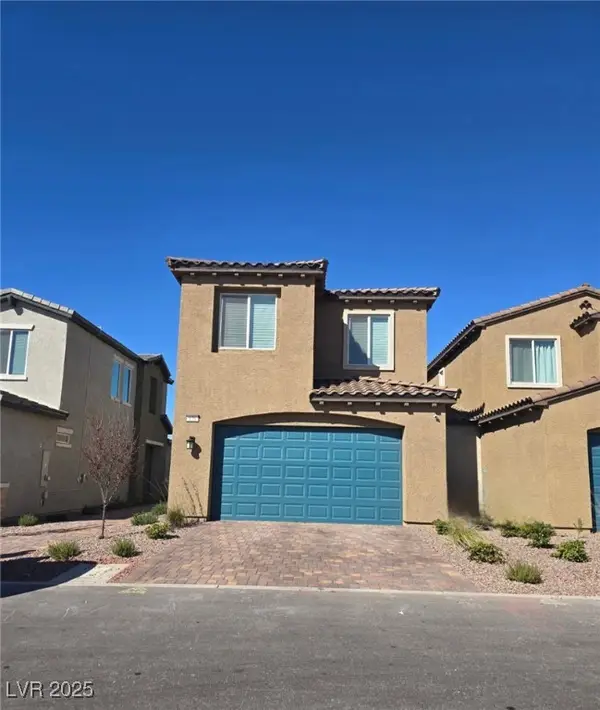 $425,000Active3 beds 3 baths1,677 sq. ft.
$425,000Active3 beds 3 baths1,677 sq. ft.176 Vanhoy Avenue, Henderson, NV 89011
MLS# 2730299Listed by: EXP REALTY - New
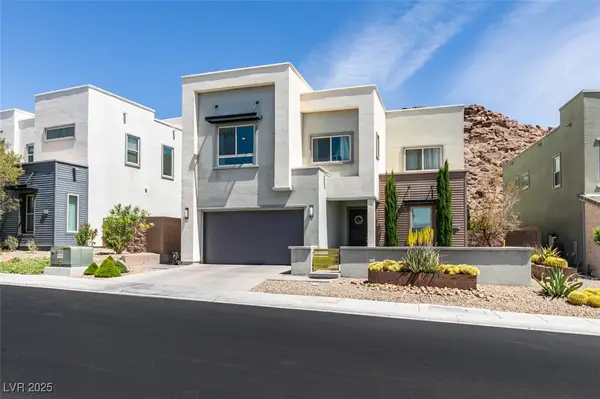 $1,197,000Active5 beds 4 baths3,608 sq. ft.
$1,197,000Active5 beds 4 baths3,608 sq. ft.818 Horizon Canyon Drive, Henderson, NV 89052
MLS# 2731580Listed by: LANTANA - New
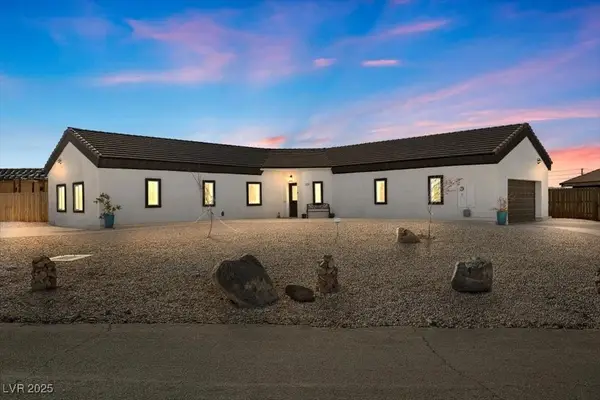 $675,000Active4 beds 4 baths2,689 sq. ft.
$675,000Active4 beds 4 baths2,689 sq. ft.308 Belfast Street, Henderson, NV 89015
MLS# 2731592Listed by: EXP REALTY - New
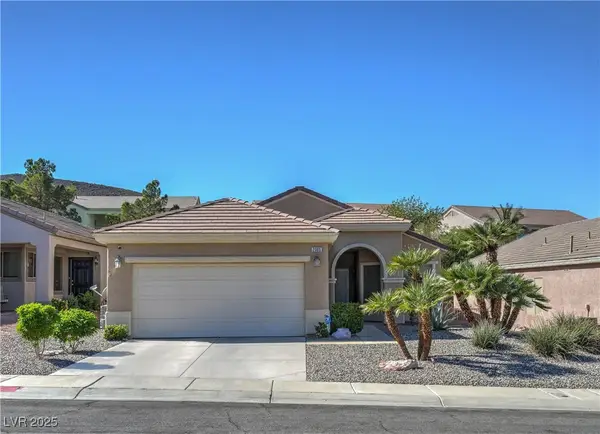 $425,000Active2 beds 2 baths1,276 sq. ft.
$425,000Active2 beds 2 baths1,276 sq. ft.2085 Desert Woods Drive, Henderson, NV 89012
MLS# 2731722Listed by: PLATINUM REAL ESTATE PROF - Open Sat, 12 to 4pmNew
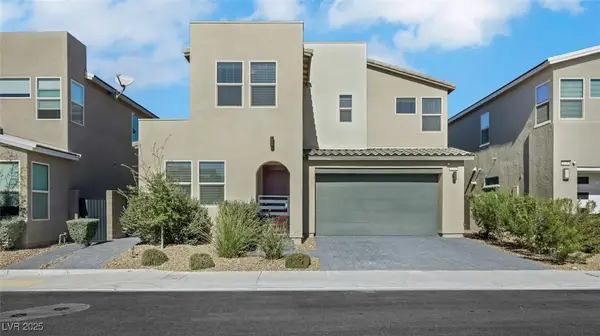 $700,000Active4 beds 3 baths2,388 sq. ft.
$700,000Active4 beds 3 baths2,388 sq. ft.3244 Timorasso Avenue, Henderson, NV 89044
MLS# 2729013Listed by: REALTY ONE GROUP, INC - Open Sat, 1 to 3pmNew
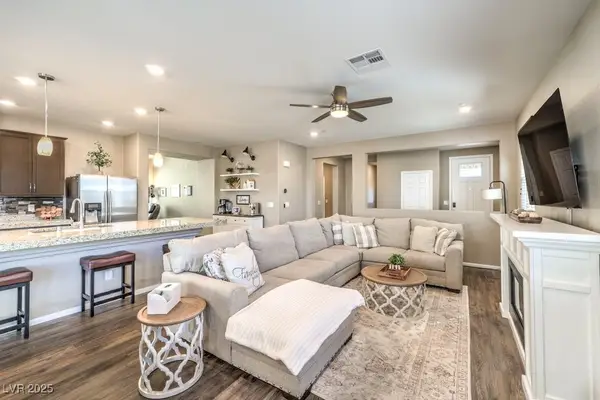 $559,999Active3 beds 2 baths1,845 sq. ft.
$559,999Active3 beds 2 baths1,845 sq. ft.3234 Casalotti Avenue, Henderson, NV 89044
MLS# 2731131Listed by: EXP REALTY
