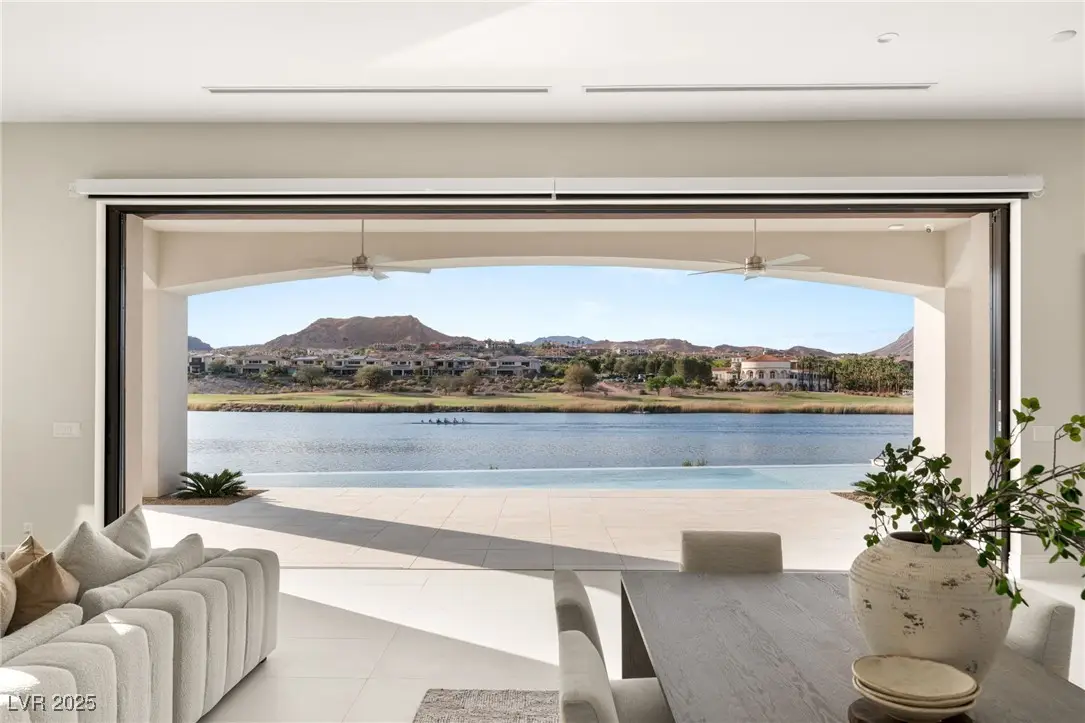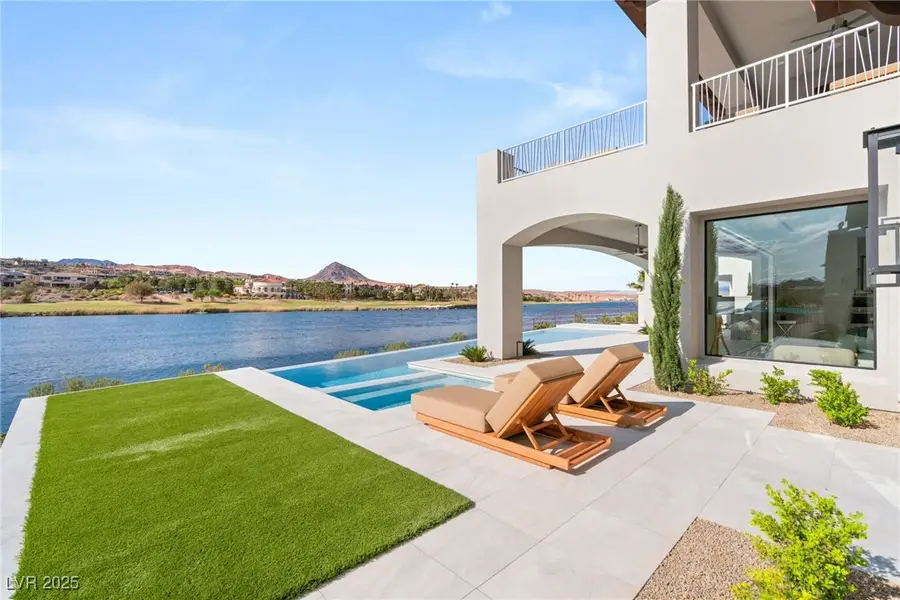32 Grand Corniche Drive, Henderson, NV 89011
Local realty services provided by:Better Homes and Gardens Real Estate Universal



32 Grand Corniche Drive,Henderson, NV 89011
$5,850,000
- 5 Beds
- 7 Baths
- 5,857 sq. ft.
- Single family
- Active
Listed by:denise e. reichartz
Office:is luxury
MLS#:2661711
Source:GLVAR
Price summary
- Price:$5,850,000
- Price per sq. ft.:$998.8
- Monthly HOA dues:$153
About this home
A brand-new, never-lived-in waterfront estate in the guard-gated South Shore of Lake Las Vegas. Positioned on the water’s edge, this 5,857 SF modern masterpiece offers breathtaking panoramic lake views from nearly every room. Walls of disappearing pocket doors create seamless indoor-outdoor living with auto shades, leading to a 2,000 SF patio with a negative-edge saltwater pool and spa. The chef’s kitchen boasts WOLF & SUB-ZERO appliances, while the main-level primary suite is a private retreat. A Jr. Primary suite upstairs includes a sound-insulated great room and kitchenette. An elevator provides effortless access to all levels. All guest suites are ensuite with walk-in closets. Additional features include laundry rooms on both levels, one with first level with clothes steamer, a private office, and a 3-car garage with 3 EV chargers. Enjoy resort-style living with golf, dining, and water recreation in prestigious Lake Las Vegas. Boat dock install ready!
Contact an agent
Home facts
- Year built:2024
- Listing Id #:2661711
- Added:206 day(s) ago
- Updated:July 01, 2025 at 10:49 AM
Rooms and interior
- Bedrooms:5
- Total bathrooms:7
- Full bathrooms:1
- Half bathrooms:1
- Living area:5,857 sq. ft.
Heating and cooling
- Cooling:Central Air, Electric
- Heating:Central, Gas, Multiple Heating Units
Structure and exterior
- Roof:Tile
- Year built:2024
- Building area:5,857 sq. ft.
- Lot area:0.31 Acres
Schools
- High school:Basic Academy
- Middle school:Brown B. Mahlon
- Elementary school:Josh, Stevens,Josh, Stevens
Utilities
- Water:Public
Finances and disclosures
- Price:$5,850,000
- Price per sq. ft.:$998.8
- Tax amount:$5,239
New listings near 32 Grand Corniche Drive
- New
 $699,950Active4 beds 4 baths3,065 sq. ft.
$699,950Active4 beds 4 baths3,065 sq. ft.137 Harper Crest Avenue, Henderson, NV 89011
MLS# 2710841Listed by: EVOLVE REALTY - New
 $530,000Active3 beds 2 baths1,768 sq. ft.
$530,000Active3 beds 2 baths1,768 sq. ft.2740 Solar Flare Lane, Henderson, NV 89044
MLS# 2706650Listed by: GK PROPERTIES - New
 $775,000Active4 beds 4 baths3,486 sq. ft.
$775,000Active4 beds 4 baths3,486 sq. ft.533 Blanche Court, Henderson, NV 89052
MLS# 2710349Listed by: AVALON REALTY & OAKTREE MGMT - New
 $629,900Active3 beds 3 baths2,207 sq. ft.
$629,900Active3 beds 3 baths2,207 sq. ft.3045 Evening Wind Street, Henderson, NV 89052
MLS# 2710671Listed by: BHHS NEVADA PROPERTIES - New
 $649,000Active3 beds 3 baths2,216 sq. ft.
$649,000Active3 beds 3 baths2,216 sq. ft.167 Sun Glaze Avenue, Las Vegas, NV 89138
MLS# 2710933Listed by: NEW HOME RESOURCE - New
 $455,430Active3 beds 3 baths1,827 sq. ft.
$455,430Active3 beds 3 baths1,827 sq. ft.1171 Heliodor Avenue #lot 168, Henderson, NV 89011
MLS# 2711049Listed by: REALTY ONE GROUP, INC - New
 $414,455Active3 beds 3 baths1,439 sq. ft.
$414,455Active3 beds 3 baths1,439 sq. ft.1179 Heliodor Avenue #lot 166, Henderson, NV 89011
MLS# 2711050Listed by: REALTY ONE GROUP, INC - New
 $224,900Active2 beds 2 baths886 sq. ft.
$224,900Active2 beds 2 baths886 sq. ft.601 Cabrillo Circle #643, Henderson, NV 89015
MLS# 2711041Listed by: LIFE REALTY DISTRICT - New
 $599,999Active4 beds 4 baths2,642 sq. ft.
$599,999Active4 beds 4 baths2,642 sq. ft.2505 Lockerbie Street, Henderson, NV 89044
MLS# 2708941Listed by: LIFE REALTY DISTRICT - New
 $1,800,000Active3 beds 4 baths3,175 sq. ft.
$1,800,000Active3 beds 4 baths3,175 sq. ft.2764 Grand Forks Road, Henderson, NV 89052
MLS# 2710197Listed by: BHHS NEVADA PROPERTIES

