32 Heron Harbour Drive, Henderson, NV 89011
Local realty services provided by:Better Homes and Gardens Real Estate Universal
32 Heron Harbour Drive,Henderson, NV 89011
$1,440,000
- 3 Beds
- 4 Baths
- 3,487 sq. ft.
- Single family
- Active
Listed by:sawyer tourek
Office:brady luxury homes
MLS#:2693834
Source:GLVAR
Price summary
- Price:$1,440,000
- Price per sq. ft.:$412.96
- Monthly HOA dues:$153
About this home
**TO BE BUILT | ELEVAR-ALTA | HOMESITE #36**Set on one of Shoreline’s premier elevated streets, this homesite offers stunning views and a rare opportunity to create a custom retreat in Lake Las Vegas. Upon entry, expansive windows frame sweeping vistas of the lake, golf course, and surrounding mountain peaks. Designed for seamless indoor-outdoor living, the Home includes generous terraces and patios perfect for relaxing and entertaining. Inside, soaring ceilings, Vegas Modern finishes, and elegant detailing define the open layout. A chef-inspired kitchen features top-tier appliances, custom cabinetry, and a large island. The primary suite offers a spa-like bath and private balcony with incredible views. Outdoor living spaces enhance everyday comfort and connection to nature. Each Shoreline Home is fully customizable, allowing buyers to tailor their Home to their vision. Whether enjoying nearby trails, golf, or the scenery, Shoreline offers a lifestyle of beauty and tranquility.
Contact an agent
Home facts
- Year built:2025
- Listing ID #:2693834
- Added:124 day(s) ago
- Updated:October 21, 2025 at 10:55 AM
Rooms and interior
- Bedrooms:3
- Total bathrooms:4
- Full bathrooms:3
- Half bathrooms:1
- Living area:3,487 sq. ft.
Heating and cooling
- Cooling:Central Air, Gas
- Heating:Central, Gas
Structure and exterior
- Roof:Flat
- Year built:2025
- Building area:3,487 sq. ft.
- Lot area:0.08 Acres
Schools
- High school:Foothill
- Middle school:Brown B. Mahlon
- Elementary school:Brown, Hannah Marie,Brown, Hannah Marie
Utilities
- Water:Public
Finances and disclosures
- Price:$1,440,000
- Price per sq. ft.:$412.96
- Tax amount:$2,686
New listings near 32 Heron Harbour Drive
- New
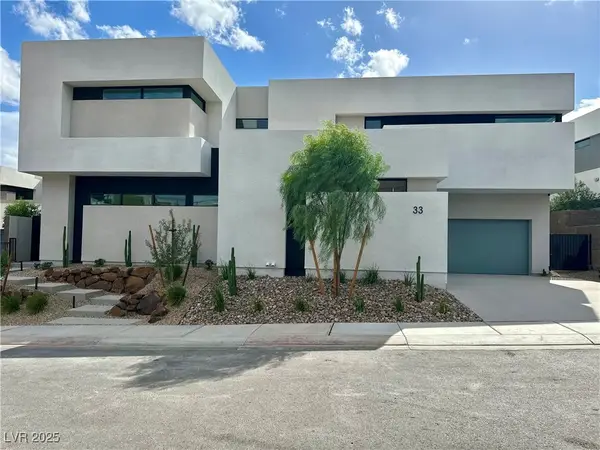 $4,330,000Active4 beds 5 baths7,690 sq. ft.
$4,330,000Active4 beds 5 baths7,690 sq. ft.33 Falling Ridge Lane, Henderson, NV 89011
MLS# 2727619Listed by: REAL BROKER LLC - New
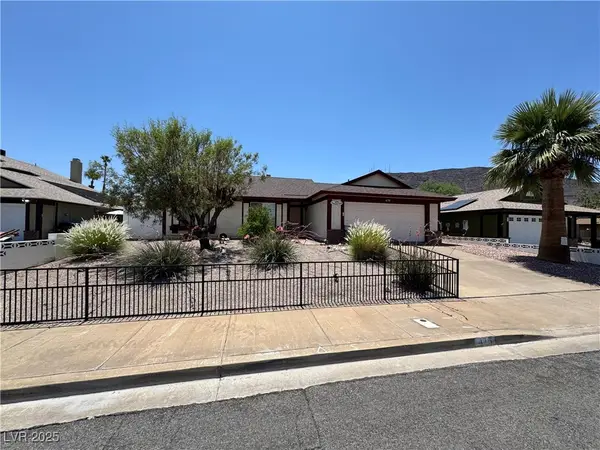 $385,000Active3 beds 2 baths1,231 sq. ft.
$385,000Active3 beds 2 baths1,231 sq. ft.475 Annapolis Circle, Henderson, NV 89015
MLS# 2729166Listed by: PERLA HERRERA REALTY - New
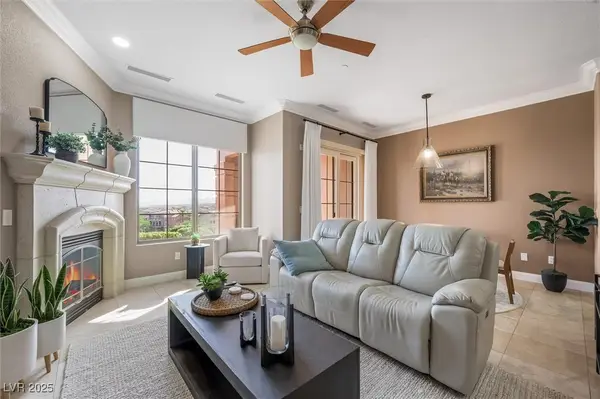 $535,000Active3 beds 3 baths1,594 sq. ft.
$535,000Active3 beds 3 baths1,594 sq. ft.27 Via Visione #102, Henderson, NV 89011
MLS# 2728866Listed by: NV EXCEPTIONAL HOMES, LLC - New
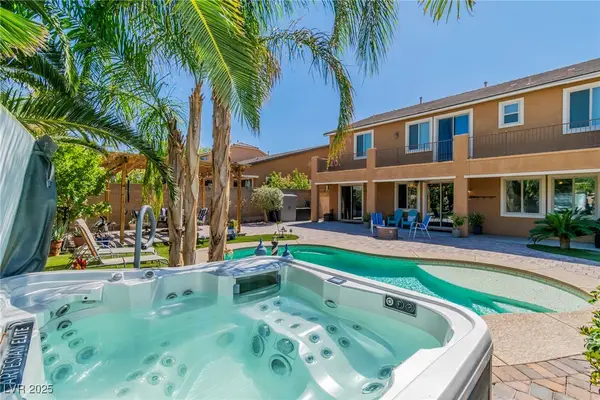 $899,000Active4 beds 4 baths3,403 sq. ft.
$899,000Active4 beds 4 baths3,403 sq. ft.2656 Bad Rock Circle, Henderson, NV 89052
MLS# 2729124Listed by: REAL BROKER LLC - New
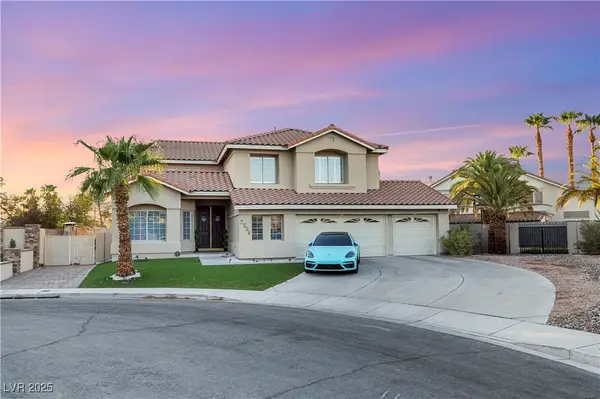 $793,000Active5 beds 3 baths2,922 sq. ft.
$793,000Active5 beds 3 baths2,922 sq. ft.2534 Los Coches Circle, Henderson, NV 89074
MLS# 2729128Listed by: MORE REALTY INCORPORATED - New
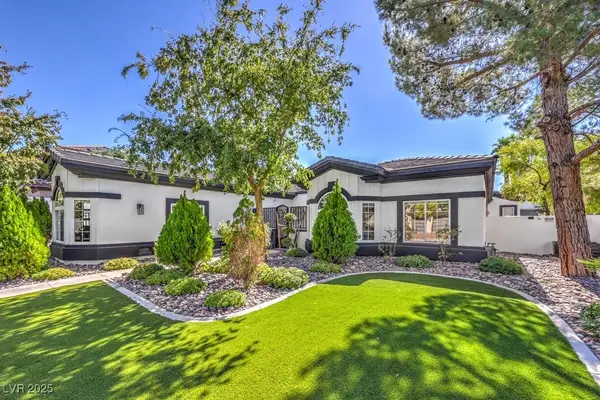 $1,850,000Active4 beds 5 baths4,508 sq. ft.
$1,850,000Active4 beds 5 baths4,508 sq. ft.2255 Candlestick Avenue, Henderson, NV 89052
MLS# 2722698Listed by: BHHS NEVADA PROPERTIES - New
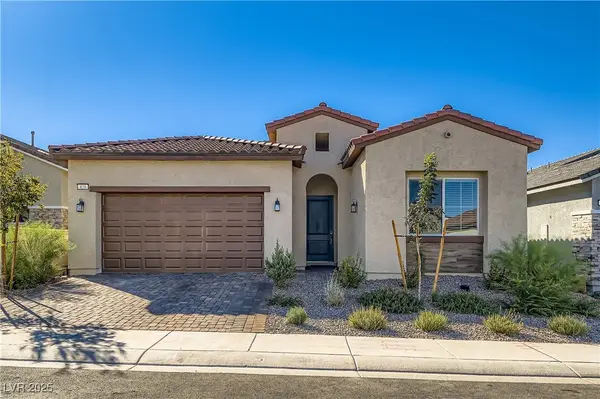 $615,000Active3 beds 3 baths2,296 sq. ft.
$615,000Active3 beds 3 baths2,296 sq. ft.829 Purser Street, Henderson, NV 89011
MLS# 2725306Listed by: KELLER WILLIAMS MARKETPLACE - New
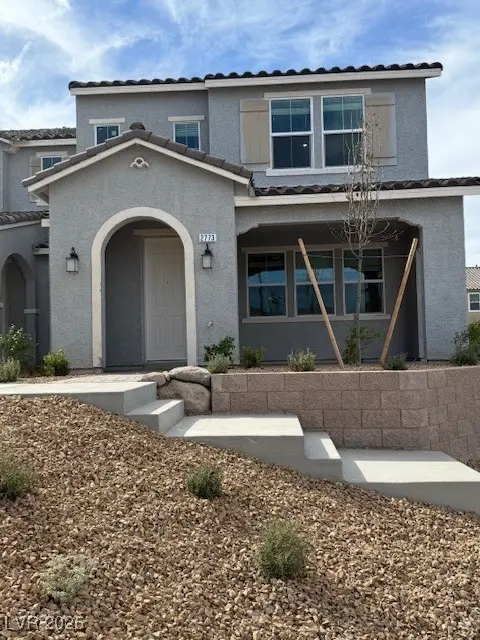 $435,280Active3 beds 3 baths1,809 sq. ft.
$435,280Active3 beds 3 baths1,809 sq. ft.2773 Fantoni Street, Henderson, NV 89044
MLS# 2728565Listed by: KB HOME NEVADA INC - New
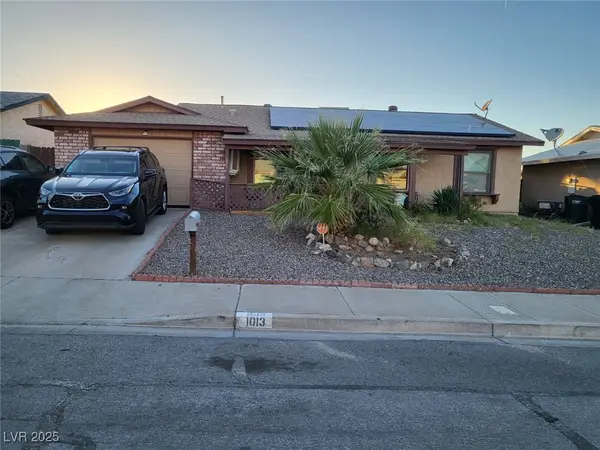 $333,000Active3 beds 2 baths1,081 sq. ft.
$333,000Active3 beds 2 baths1,081 sq. ft.1013 Driftwood Court, Henderson, NV 89015
MLS# 2729029Listed by: IMPRESS REALTY LLC - New
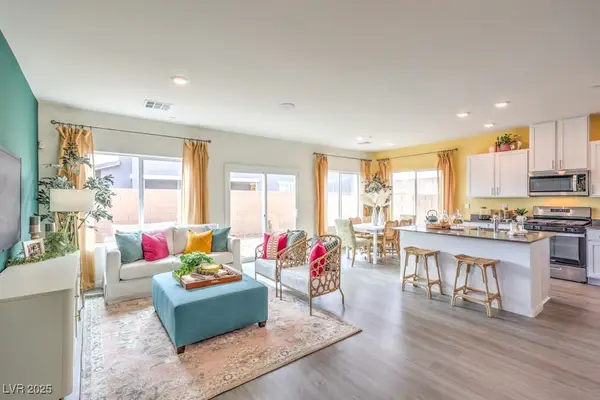 $464,490Active4 beds 3 baths1,872 sq. ft.
$464,490Active4 beds 3 baths1,872 sq. ft.507 Golden Cardinal Avenue #1214, Henderson, NV 89011
MLS# 2729108Listed by: D R HORTON INC
