326 Beethoven Ridge Drive, Henderson, NV 89011
Local realty services provided by:Better Homes and Gardens Real Estate Universal
326 Beethoven Ridge Drive,Henderson, NV 89011
$600,000
- 3 Beds
- 3 Baths
- 2,872 sq. ft.
- Single family
- Pending
Listed by:virginia campbell(702) 349-0598
Office:coldwell banker premier
MLS#:2689071
Source:GLVAR
Price summary
- Price:$600,000
- Price per sq. ft.:$208.91
- Monthly HOA dues:$55
About this home
GUARD-GATED HOME IN 55+ HERITAGE AT CADENCE Seller offering a $10,000.00 credit to buyer for closing cost incentive. Welcome to refined living in Henderson. This immaculate single-story residence offers 2,872 square feet of thoughtfully designed space. The main home features two generously sized bedrooms and two full bathrooms, complemented by an impressive NextGen suite with private entrance. This versatile casita comes complete with its own living room, bedroom, full bath, kitchenette, laundry facilities, and dedicated garage. The heart of the home showcases an open-concept design where the gourmet kitchen with quartz island seamlessly flows into dining and living areas. Sliding glass doors provide access to a covered patio. The primary bedroom suite offers dual vanities, spacious walk-in closet, and walk-in shower. Amenities include resort-style pools, spa, fitness center, tennis and pickleball courts. Investors community does allow rentals.
Contact an agent
Home facts
- Year built:2022
- Listing ID #:2689071
- Added:115 day(s) ago
- Updated:September 17, 2025 at 06:45 PM
Rooms and interior
- Bedrooms:3
- Total bathrooms:3
- Full bathrooms:1
- Living area:2,872 sq. ft.
Heating and cooling
- Cooling:Central Air, Electric
- Heating:Central, Gas
Structure and exterior
- Roof:Tile
- Year built:2022
- Building area:2,872 sq. ft.
- Lot area:0.15 Acres
Schools
- High school:Basic Academy
- Middle school:Brown B. Mahlon
- Elementary school:Sewell, C.T.,Sewell, C.T.
Utilities
- Water:Public
Finances and disclosures
- Price:$600,000
- Price per sq. ft.:$208.91
- Tax amount:$5,764
New listings near 326 Beethoven Ridge Drive
- New
 $415,900Active3 beds 2 baths1,248 sq. ft.
$415,900Active3 beds 2 baths1,248 sq. ft.2526 Crater Rock Street, Henderson, NV 89044
MLS# 2721587Listed by: REALTY NOW - New
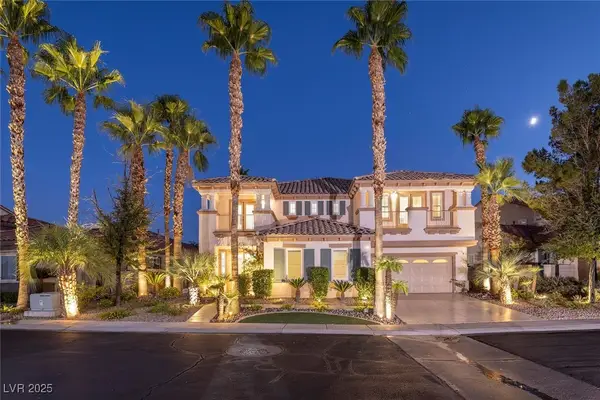 $1,600,000Active5 beds 5 baths4,497 sq. ft.
$1,600,000Active5 beds 5 baths4,497 sq. ft.2685 Botticelli Drive, Henderson, NV 89052
MLS# 2723016Listed by: DOUGLAS ELLIMAN OF NEVADA LLC - New
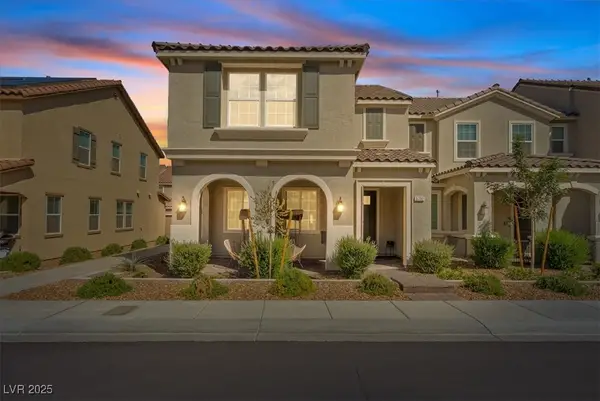 $446,000Active3 beds 3 baths1,920 sq. ft.
$446,000Active3 beds 3 baths1,920 sq. ft.3732 Via Gennaro, Henderson, NV 89044
MLS# 2723032Listed by: VEGAS REALTY EXPERTS - New
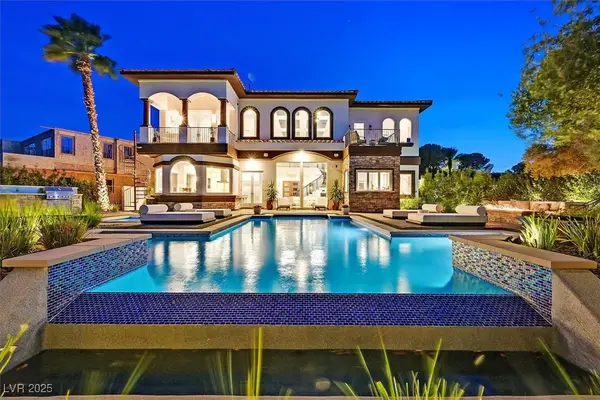 $2,895,000Active5 beds 6 baths5,367 sq. ft.
$2,895,000Active5 beds 6 baths5,367 sq. ft.6 Rue Du Ville Way, Henderson, NV 89011
MLS# 2723287Listed by: LUXURIOUS REAL ESTATE - New
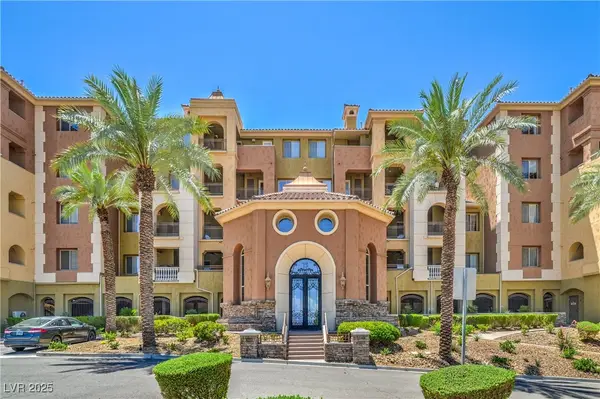 $494,500Active3 beds 2 baths2,021 sq. ft.
$494,500Active3 beds 2 baths2,021 sq. ft.15 Via Mantova #302, Henderson, NV 89011
MLS# 2723302Listed by: BHHS NEVADA PROPERTIES - New
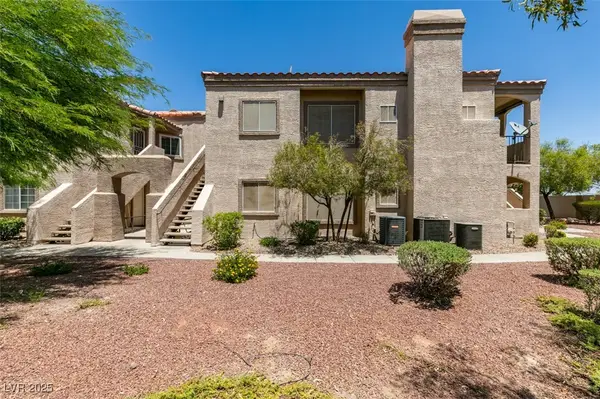 $285,000Active2 beds 2 baths1,126 sq. ft.
$285,000Active2 beds 2 baths1,126 sq. ft.1851 Hillpointe Road #1422, Henderson, NV 89074
MLS# 2723311Listed by: SIMPLY VEGAS - New
 $296,000Active3 beds 3 baths1,423 sq. ft.
$296,000Active3 beds 3 baths1,423 sq. ft.1596 Rusty Ridge Lane, Henderson, NV 89002
MLS# 2722907Listed by: SIGNATURE REAL ESTATE GROUP - New
 $1,264,900Active5 beds 5 baths3,422 sq. ft.
$1,264,900Active5 beds 5 baths3,422 sq. ft.2004 Peaceful Mesa Court, Henderson, NV 89052
MLS# 2723262Listed by: HUNTINGTON & ELLIS, A REAL EST - New
 $403,000Active3 beds 2 baths1,273 sq. ft.
$403,000Active3 beds 2 baths1,273 sq. ft.696 Yew Barrow Court, Henderson, NV 89011
MLS# 2719391Listed by: EXP REALTY - New
 $2,199,000Active4 beds 5 baths4,784 sq. ft.
$2,199,000Active4 beds 5 baths4,784 sq. ft.4 Via Vittorio Place, Henderson, NV 89011
MLS# 2723253Listed by: HUNTINGTON & ELLIS, A REAL EST
